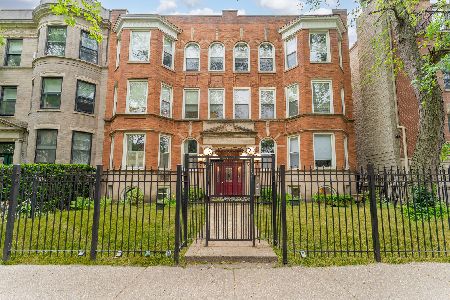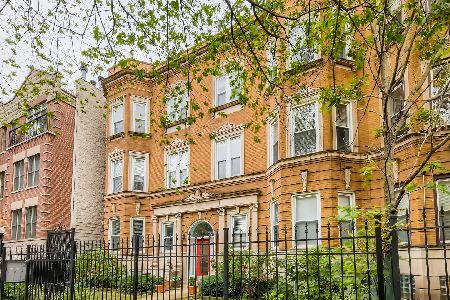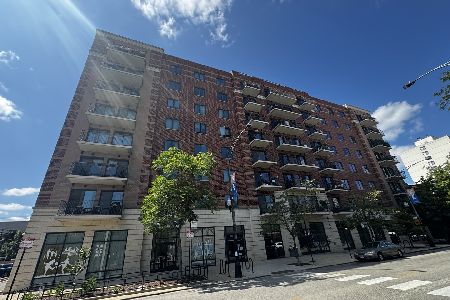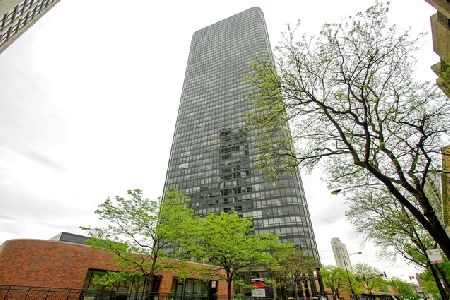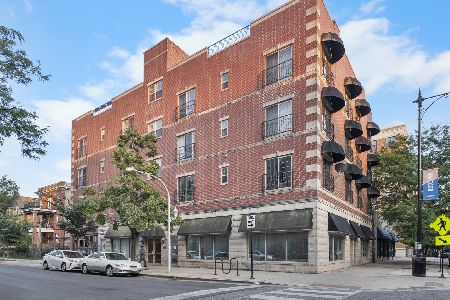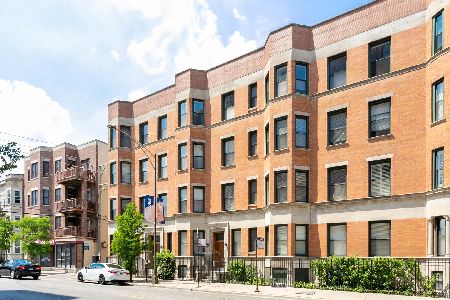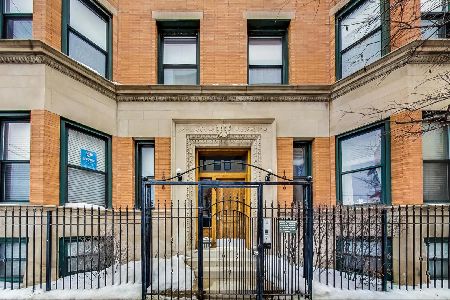1044 Lawrence Avenue, Uptown, Chicago, Illinois 60640
$325,000
|
For Sale
|
|
| Status: | Contingent |
| Sqft: | 0 |
| Cost/Sqft: | — |
| Beds: | 2 |
| Baths: | 1 |
| Year Built: | 1890 |
| Property Taxes: | $4,502 |
| Days On Market: | 17 |
| Lot Size: | 0,00 |
Description
This sun-filled, south-facing Uptown condo in a classic brick courtyard building blends charm with modern comfort. A welcoming entry leads into a bright living and dining space with a bay window and soaring 9ft ceilings, while the kitchen offers 42" cabinets, granite countertops, stainless steel appliances, and a breakfast bar. From here, step out to an oversized private outdoor space that feels like an extension of the home-perfect for summer gatherings or quiet evenings. The primary bedroom impresses with a tray ceiling and a generous Elfa-organized closet. Marble bath offers a window which provides great natural light. 2nd bedroom is great for an office or guest room. Refinished hardwood floors, recessed lighting on dimmers, crown molding, in-unit laundry, extra storage, and a deeded secure parking space add to the appeal. Plus, rare vintage building was built with concrete between the floors, offering exceptional sound insulation and quiet living. All this, just minutes to the newly updated Lawrence Red Line stop, buses, the lakefront, and Montrose Beach. Owner is a licensed IL real etate agent
Property Specifics
| Condos/Townhomes | |
| 4 | |
| — | |
| 1890 | |
| — | |
| — | |
| No | |
| — |
| Cook | |
| — | |
| 366 / Monthly | |
| — | |
| — | |
| — | |
| 12415421 | |
| 14084150731021 |
Nearby Schools
| NAME: | DISTRICT: | DISTANCE: | |
|---|---|---|---|
|
Grade School
Mccutcheon Elementary School |
299 | — | |
|
Middle School
Mccutcheon Elementary School |
299 | Not in DB | |
|
High School
Senn High School |
299 | Not in DB | |
Property History
| DATE: | EVENT: | PRICE: | SOURCE: |
|---|---|---|---|
| 7 Jun, 2023 | Listed for sale | $0 | MRED MLS |
| 25 Aug, 2025 | Under contract | $325,000 | MRED MLS |
| 20 Aug, 2025 | Listed for sale | $325,000 | MRED MLS |
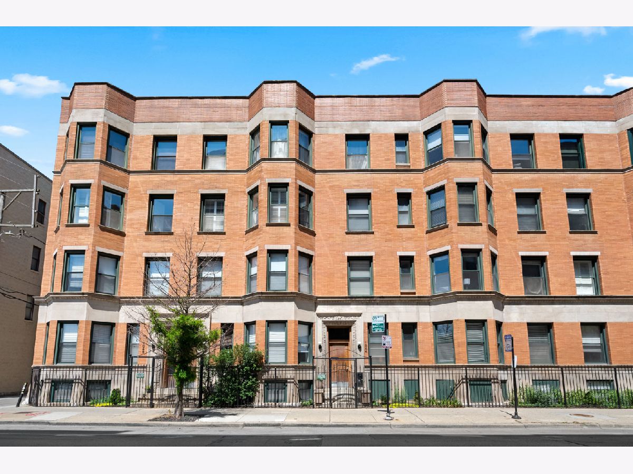
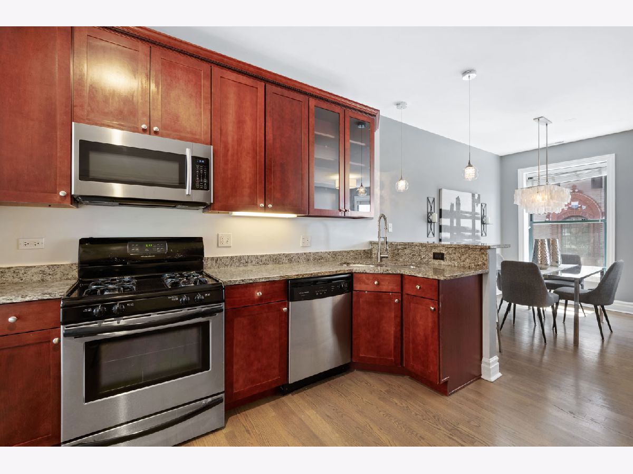
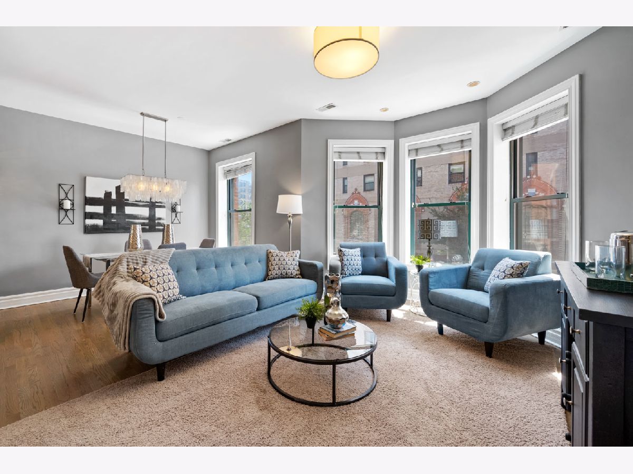
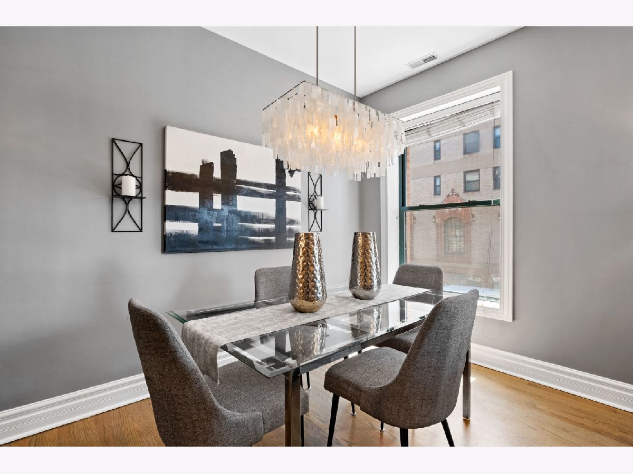
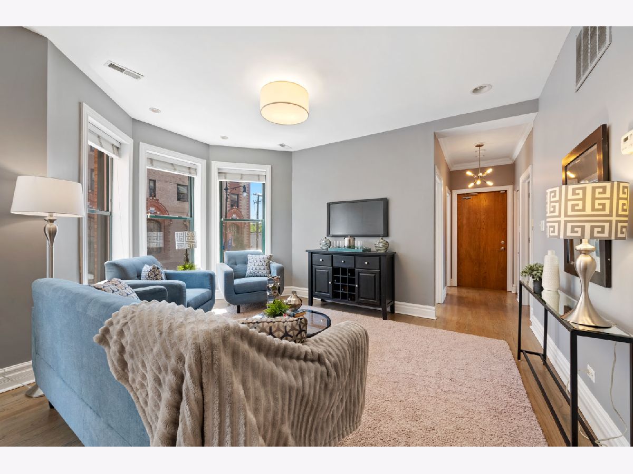
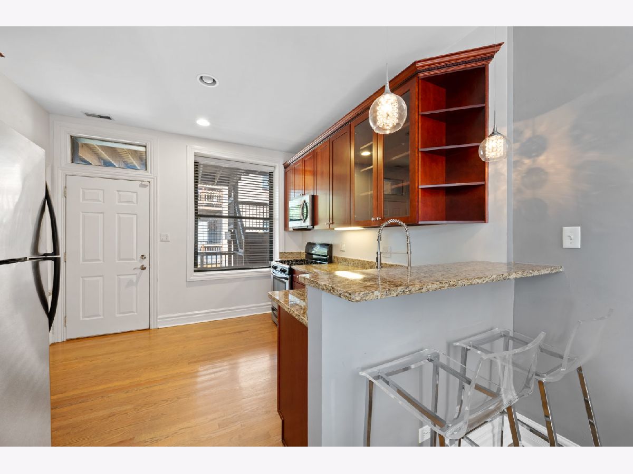
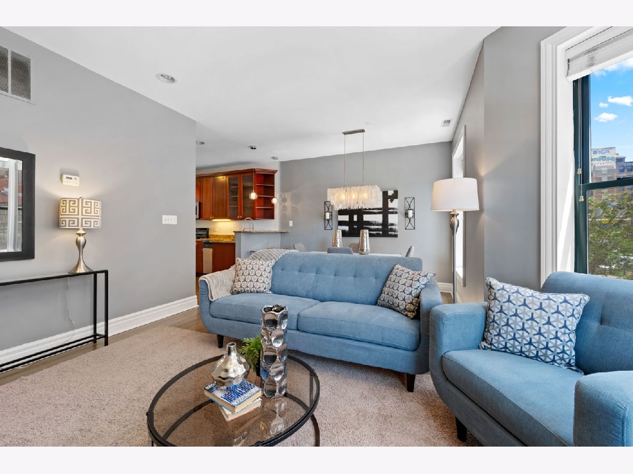
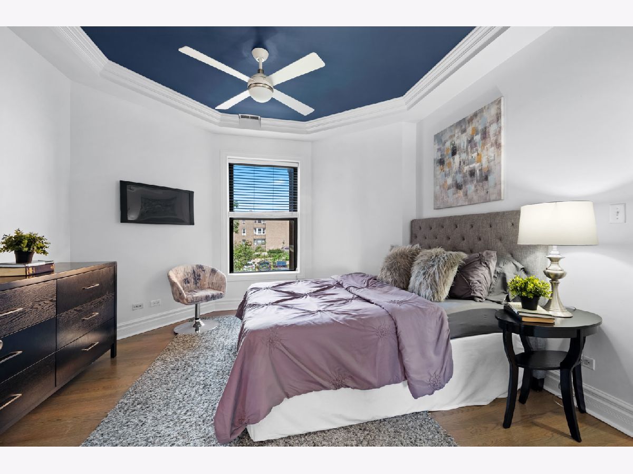
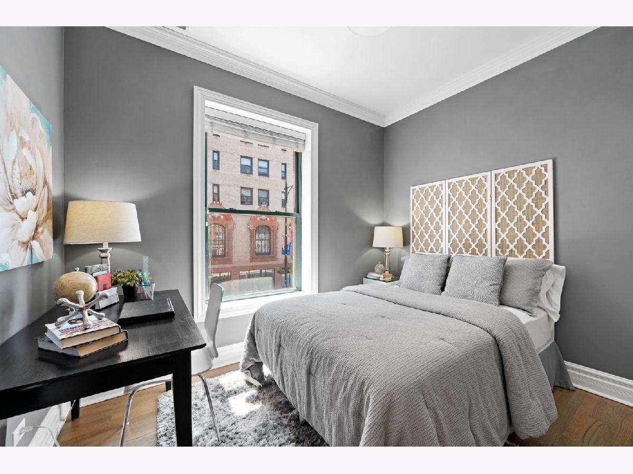
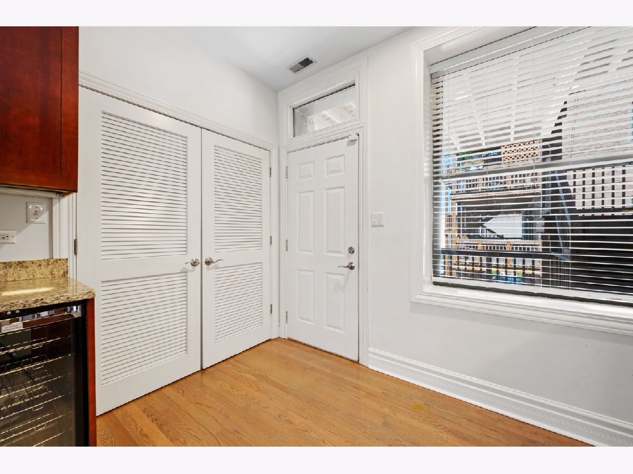
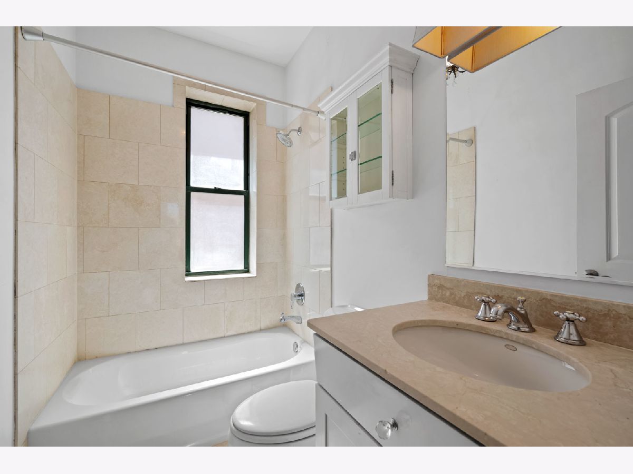
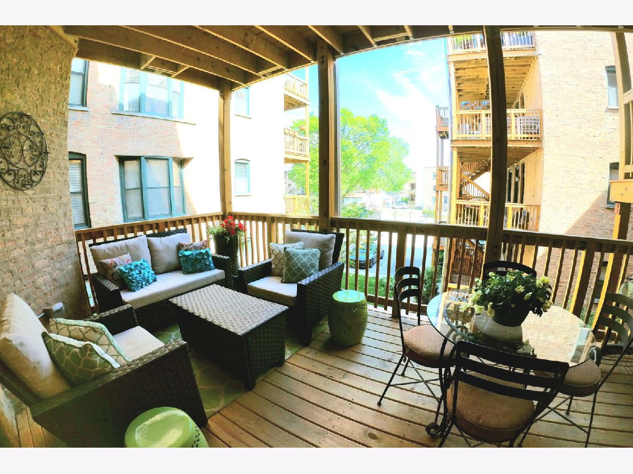
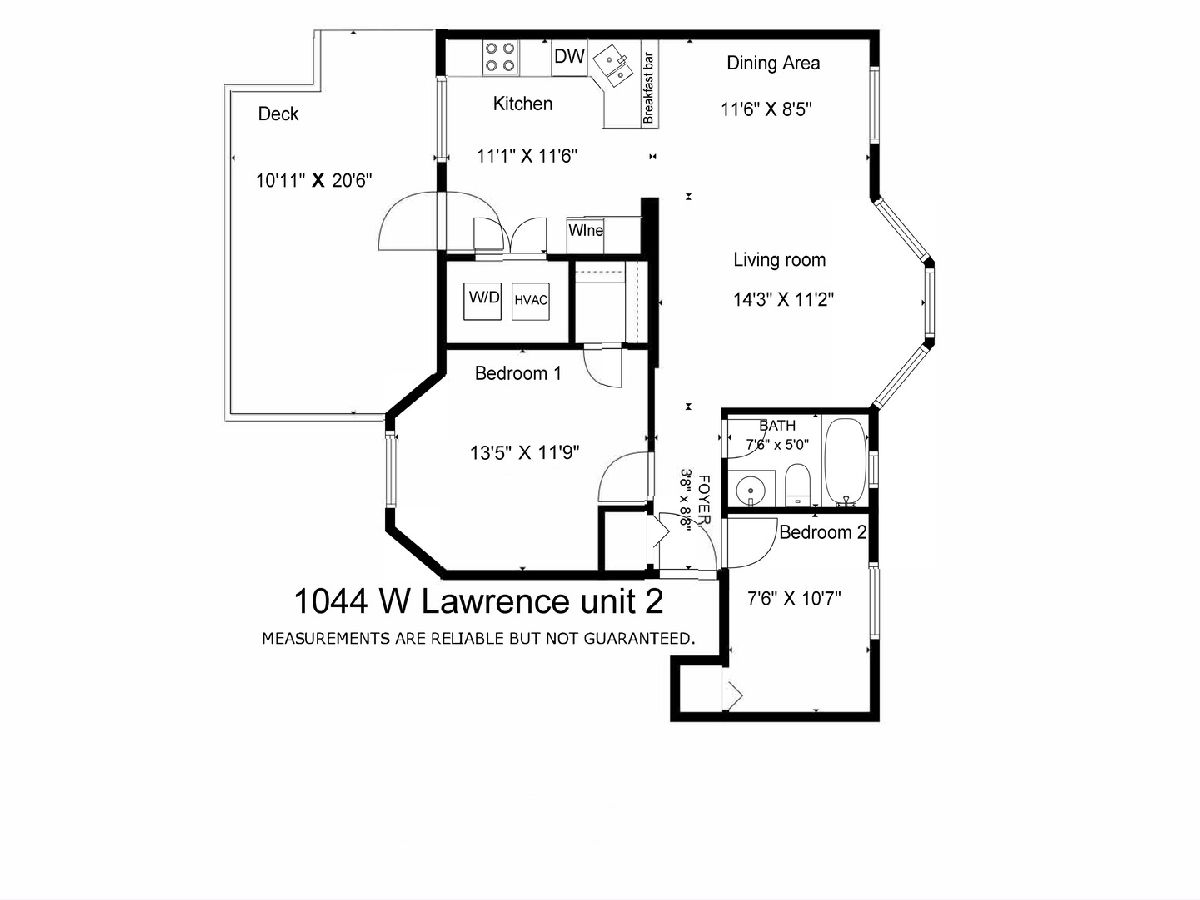
Room Specifics
Total Bedrooms: 2
Bedrooms Above Ground: 2
Bedrooms Below Ground: 0
Dimensions: —
Floor Type: —
Full Bathrooms: 1
Bathroom Amenities: —
Bathroom in Basement: 0
Rooms: —
Basement Description: —
Other Specifics
| — | |
| — | |
| — | |
| — | |
| — | |
| COMMON | |
| — | |
| — | |
| — | |
| — | |
| Not in DB | |
| — | |
| — | |
| — | |
| — |
Tax History
| Year | Property Taxes |
|---|---|
| 2025 | $4,502 |
Contact Agent
Nearby Similar Homes
Nearby Sold Comparables
Contact Agent
Listing Provided By
Baird & Warner

