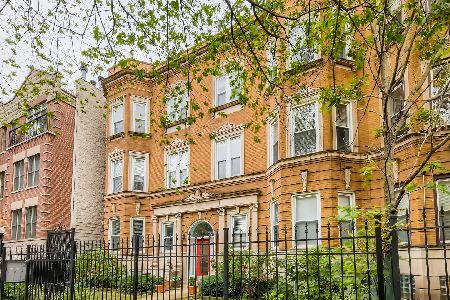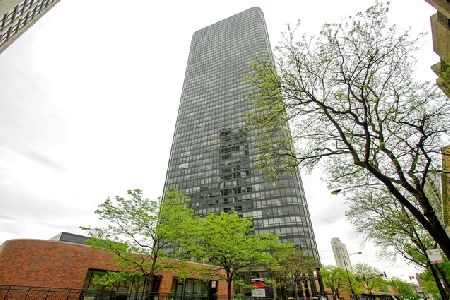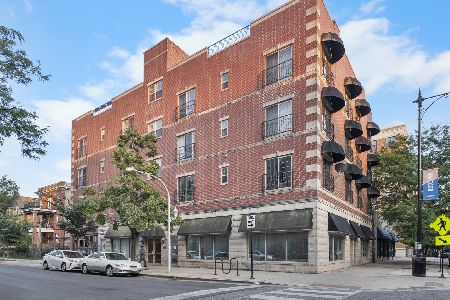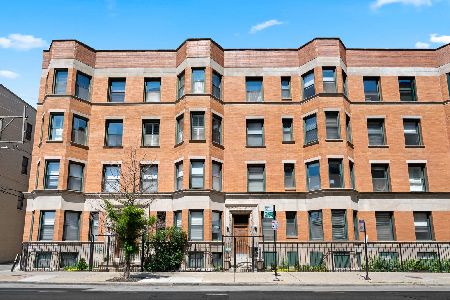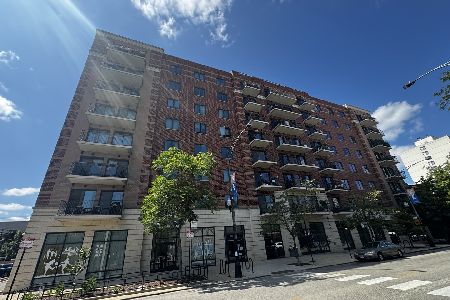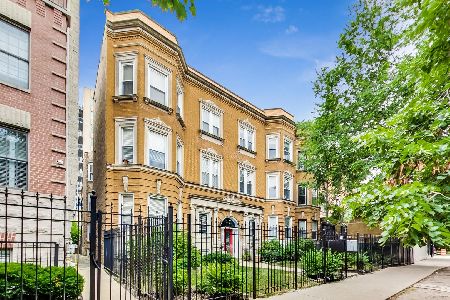4707 Kenmore Avenue, Uptown, Chicago, Illinois 60640
$245,000
|
Sold
|
|
| Status: | Closed |
| Sqft: | 1,400 |
| Cost/Sqft: | $179 |
| Beds: | 2 |
| Baths: | 2 |
| Year Built: | 1920 |
| Property Taxes: | $3,891 |
| Days On Market: | 4155 |
| Lot Size: | 0,00 |
Description
Top Floor updated 2BR 2BA fully gutted in 2005! Unit features tall ceilings, hardwood floors throughout, SKYLIGHTS, crown and base molding throughout, fully updated kitchen with granite, cherry cabinets and stainless steel appliances. Expansive living room with fireplace and custom bookshelves, large open kitchen with a large dining room! Huge deck and 1 outdoor parking space is included.
Property Specifics
| Condos/Townhomes | |
| 3 | |
| — | |
| 1920 | |
| None | |
| — | |
| No | |
| — |
| Cook | |
| — | |
| 296 / Monthly | |
| Water,Insurance,Exterior Maintenance,Lawn Care,Scavenger,Snow Removal | |
| Lake Michigan | |
| Public Sewer | |
| 08595552 | |
| 14172030221008 |
Property History
| DATE: | EVENT: | PRICE: | SOURCE: |
|---|---|---|---|
| 26 Jun, 2013 | Sold | $220,000 | MRED MLS |
| 13 May, 2013 | Under contract | $224,900 | MRED MLS |
| 17 Apr, 2013 | Listed for sale | $224,900 | MRED MLS |
| 19 Sep, 2014 | Sold | $245,000 | MRED MLS |
| 12 Aug, 2014 | Under contract | $249,900 | MRED MLS |
| 25 Apr, 2014 | Listed for sale | $250,000 | MRED MLS |
Room Specifics
Total Bedrooms: 2
Bedrooms Above Ground: 2
Bedrooms Below Ground: 0
Dimensions: —
Floor Type: —
Full Bathrooms: 2
Bathroom Amenities: —
Bathroom in Basement: 0
Rooms: No additional rooms
Basement Description: None
Other Specifics
| — | |
| — | |
| — | |
| — | |
| — | |
| COMMON | |
| — | |
| None | |
| Hardwood Floors | |
| — | |
| Not in DB | |
| — | |
| — | |
| — | |
| Gas Starter |
Tax History
| Year | Property Taxes |
|---|---|
| 2013 | $4,518 |
| 2014 | $3,891 |
Contact Agent
Nearby Similar Homes
Nearby Sold Comparables
Contact Agent
Listing Provided By
Berkshire Hathaway HomeServices KoenigRubloff

