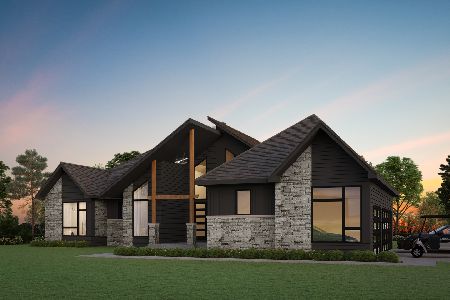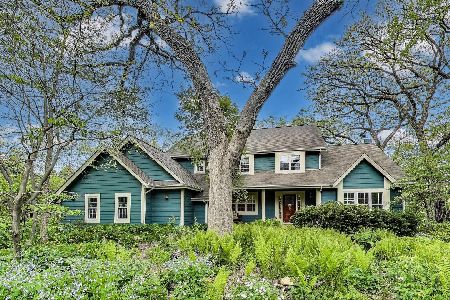4708 Waltshire Lane, Mchenry, Illinois 60051
$355,000
|
Sold
|
|
| Status: | Closed |
| Sqft: | 2,404 |
| Cost/Sqft: | $153 |
| Beds: | 3 |
| Baths: | 4 |
| Year Built: | 2001 |
| Property Taxes: | $8,537 |
| Days On Market: | 2846 |
| Lot Size: | 1,25 |
Description
Beautifully Maintained Custom Built home in a lovely location in the neighborhood, no building behind in the preserve area! Johnsburg Schools! Enjoy the peace and tranquility of the location!! Master Bedroom Suite with soaking tub and separate shower! 3 bedrooms on main, 2 lower. 3 full bathrooms, 2 Stone Fireplaces, Hardwood Floors! Beautiful Kitchen with center island and Upgraded granite finishes! Natural Lighted Lower Basement Level has full size windows and door to the backyard and garage space! 3-1/2 Car Garage will fit everything and then some! Deck and Patio will bring you into the nature of this land!! New Furnace, A/C, and Hot Water Heater!!
Property Specifics
| Single Family | |
| — | |
| Ranch | |
| 2001 | |
| Full,Walkout | |
| CUSTOM | |
| No | |
| 1.25 |
| Mc Henry | |
| Windy Prairie Acres | |
| 0 / Not Applicable | |
| None | |
| Private Well | |
| Septic-Private | |
| 09874293 | |
| 0911251004 |
Nearby Schools
| NAME: | DISTRICT: | DISTANCE: | |
|---|---|---|---|
|
High School
Johnsburg High School |
12 | Not in DB | |
Property History
| DATE: | EVENT: | PRICE: | SOURCE: |
|---|---|---|---|
| 23 May, 2018 | Sold | $355,000 | MRED MLS |
| 8 Apr, 2018 | Under contract | $367,900 | MRED MLS |
| 5 Mar, 2018 | Listed for sale | $367,900 | MRED MLS |
Room Specifics
Total Bedrooms: 5
Bedrooms Above Ground: 3
Bedrooms Below Ground: 2
Dimensions: —
Floor Type: Carpet
Dimensions: —
Floor Type: Carpet
Dimensions: —
Floor Type: Carpet
Dimensions: —
Floor Type: —
Full Bathrooms: 4
Bathroom Amenities: Separate Shower,Double Sink,Garden Tub
Bathroom in Basement: 1
Rooms: Bedroom 5,Den,Foyer
Basement Description: Finished,Exterior Access,Other
Other Specifics
| 3 | |
| Concrete Perimeter | |
| Asphalt | |
| Deck, Patio, Porch | |
| Nature Preserve Adjacent,Wooded | |
| 122X171X130X62X48X341 | |
| Unfinished | |
| Full | |
| Vaulted/Cathedral Ceilings, Hardwood Floors, First Floor Bedroom, First Floor Laundry, First Floor Full Bath | |
| Range, Microwave, Dishwasher, Refrigerator, Washer, Dryer, Stainless Steel Appliance(s) | |
| Not in DB | |
| Street Paved | |
| — | |
| — | |
| Gas Log, Gas Starter |
Tax History
| Year | Property Taxes |
|---|---|
| 2018 | $8,537 |
Contact Agent
Nearby Sold Comparables
Contact Agent
Listing Provided By
Baird & Warner





