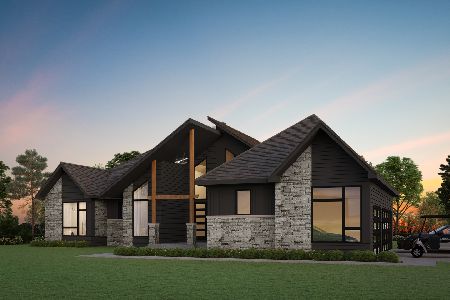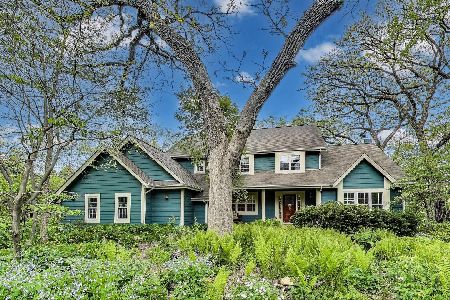4716 Waltshire Lane, Mchenry, Illinois 60050
$384,000
|
Sold
|
|
| Status: | Closed |
| Sqft: | 2,699 |
| Cost/Sqft: | $142 |
| Beds: | 5 |
| Baths: | 5 |
| Year Built: | 2000 |
| Property Taxes: | $11,316 |
| Days On Market: | 2622 |
| Lot Size: | 5,50 |
Description
Perfectly maintained, exceptional home poised on 5.5 acres backing to nature & open space yet close to Johnsburg schools, shopping, Metra and more! Stunning mill work & detailing thru-out, volume ceilings with recessed lighting and gleaming recently refinished, hardwood floors. Gourmet updated kitchen offers 42" cabinets, quartz counter tops, stainless appliances, including Viking oven/range and large island. Family room w/sliders opening to large deck w/panoramic views. Cozy sitting room off kitchen. Formal living room w/fireplace and formal dining room. Elegant 1st floor master suite w/trey ceilings, WIC plus additional closet space and bright and open bathroom with separate tub & shower. 2nd floor features 4 additional bedrooms & 2 full baths. 2nd and 3rd bedrooms have vaulted ceilings & 2nd bedroom features a loft area, a kids dream bedroom! 5th BR includes a private bath. Updated first floor laundry. Full walk-out bmt w/full bath ready to finish! Breathtaking panoramic views!
Property Specifics
| Single Family | |
| — | |
| — | |
| 2000 | |
| Full,Walkout | |
| — | |
| No | |
| 5.5 |
| Mc Henry | |
| Windy Prairie Acres | |
| 0 / Not Applicable | |
| None | |
| Private Well | |
| Septic-Private | |
| 10113864 | |
| 0911251001 |
Nearby Schools
| NAME: | DISTRICT: | DISTANCE: | |
|---|---|---|---|
|
High School
Johnsburg High School |
12 | Not in DB | |
Property History
| DATE: | EVENT: | PRICE: | SOURCE: |
|---|---|---|---|
| 30 Jun, 2010 | Sold | $350,000 | MRED MLS |
| 2 Jun, 2010 | Under contract | $379,900 | MRED MLS |
| — | Last price change | $389,900 | MRED MLS |
| 25 Mar, 2010 | Listed for sale | $389,900 | MRED MLS |
| 22 Feb, 2019 | Sold | $384,000 | MRED MLS |
| 13 Jan, 2019 | Under contract | $384,000 | MRED MLS |
| — | Last price change | $389,000 | MRED MLS |
| 15 Oct, 2018 | Listed for sale | $389,000 | MRED MLS |
Room Specifics
Total Bedrooms: 5
Bedrooms Above Ground: 5
Bedrooms Below Ground: 0
Dimensions: —
Floor Type: Carpet
Dimensions: —
Floor Type: Carpet
Dimensions: —
Floor Type: Carpet
Dimensions: —
Floor Type: —
Full Bathrooms: 5
Bathroom Amenities: Whirlpool,Separate Shower
Bathroom in Basement: 1
Rooms: Bedroom 5,Eating Area,Foyer,Sun Room
Basement Description: Unfinished
Other Specifics
| 2 | |
| Concrete Perimeter | |
| Asphalt | |
| Deck, Porch, Storms/Screens | |
| Wooded | |
| 196X596X524X598 | |
| — | |
| Full | |
| Vaulted/Cathedral Ceilings, Bar-Wet, Hardwood Floors, First Floor Bedroom, First Floor Laundry, First Floor Full Bath | |
| Range, Dishwasher, Refrigerator, Washer, Dryer | |
| Not in DB | |
| Street Paved | |
| — | |
| — | |
| Gas Log |
Tax History
| Year | Property Taxes |
|---|---|
| 2010 | $9,053 |
| 2019 | $11,316 |
Contact Agent
Nearby Sold Comparables
Contact Agent
Listing Provided By
RE/MAX Plaza





