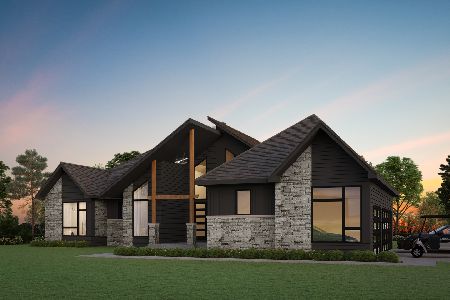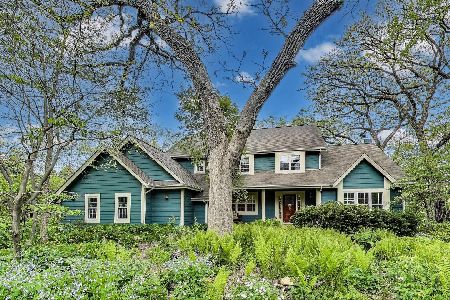4711 Waltshire Lane, Mchenry, Illinois 60051
$335,000
|
Sold
|
|
| Status: | Closed |
| Sqft: | 2,145 |
| Cost/Sqft: | $161 |
| Beds: | 3 |
| Baths: | 3 |
| Year Built: | 2003 |
| Property Taxes: | $7,873 |
| Days On Market: | 3766 |
| Lot Size: | 1,75 |
Description
Secluded masterpiece in Johnsburg School District. Beautiful cathedral ceilings with sky lights, accent lighting, slate fireplace. Screen porch with amazing views. The open floor plan offers such graceful opportunity for entertaining inside and out. Main floor office and Master Suite & 2-3 more bedrooms, Family Room & bath in the lower level. Comfortable hot water heated floors in walk out lower level. This home is exquisitely appointed with Cherry/Quartz Kitchen with marble back splash, new LG DW and 5 burner LG Stove, Chic slate touches on sills and floors, beefy 5" white trim, cove molding, Andersen Windows, six panel doors with custom glass handles and whole house water filter. The ambiance of the private wooded location & the magnificent interior will charm you completely! 3 car garage - sellers state that additional out building would be allowed on the lot.
Property Specifics
| Single Family | |
| — | |
| Ranch | |
| 2003 | |
| Full,Walkout | |
| CUSTOM | |
| No | |
| 1.75 |
| Mc Henry | |
| Windy Prairie Acres | |
| 0 / Not Applicable | |
| None | |
| Private Well | |
| Septic-Private | |
| 09024483 | |
| 0911178008 |
Property History
| DATE: | EVENT: | PRICE: | SOURCE: |
|---|---|---|---|
| 16 Sep, 2008 | Sold | $407,000 | MRED MLS |
| 5 Aug, 2008 | Under contract | $425,000 | MRED MLS |
| 19 Jun, 2008 | Listed for sale | $425,000 | MRED MLS |
| 11 Dec, 2015 | Sold | $335,000 | MRED MLS |
| 26 Oct, 2015 | Under contract | $344,900 | MRED MLS |
| — | Last price change | $349,900 | MRED MLS |
| 28 Aug, 2015 | Listed for sale | $349,900 | MRED MLS |
Room Specifics
Total Bedrooms: 3
Bedrooms Above Ground: 3
Bedrooms Below Ground: 0
Dimensions: —
Floor Type: Carpet
Dimensions: —
Floor Type: Carpet
Full Bathrooms: 3
Bathroom Amenities: Whirlpool,Separate Shower,Double Sink
Bathroom in Basement: 1
Rooms: Enclosed Porch,Foyer,Game Room,Office,Recreation Room,Tandem Room
Basement Description: Finished
Other Specifics
| 3 | |
| Concrete Perimeter | |
| Asphalt | |
| Deck, Porch, Screened Deck | |
| Wooded | |
| 215X244X311X261 | |
| Unfinished | |
| Full | |
| Vaulted/Cathedral Ceilings, Skylight(s), Heated Floors, First Floor Bedroom, First Floor Laundry, First Floor Full Bath | |
| Double Oven, Range, Microwave, Dishwasher, Refrigerator, Washer, Dryer, Stainless Steel Appliance(s) | |
| Not in DB | |
| Street Paved | |
| — | |
| — | |
| Wood Burning, Gas Starter |
Tax History
| Year | Property Taxes |
|---|---|
| 2008 | $6,370 |
| 2015 | $7,873 |
Contact Agent
Nearby Sold Comparables
Contact Agent
Listing Provided By
RE/MAX Plaza





