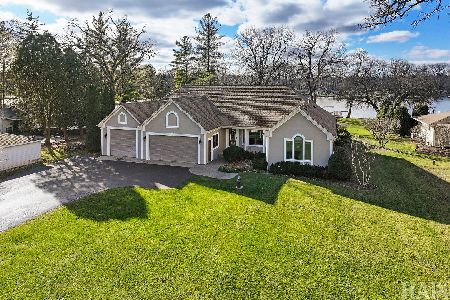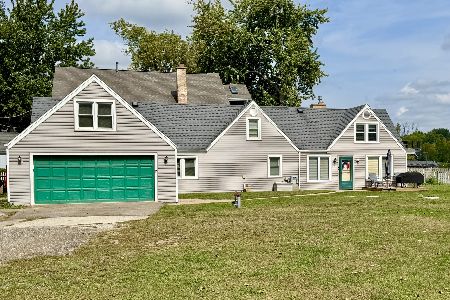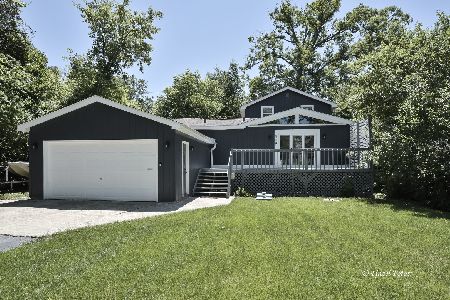4708 Wildwood Drive, Mchenry, Illinois 60051
$277,000
|
Sold
|
|
| Status: | Closed |
| Sqft: | 1,525 |
| Cost/Sqft: | $183 |
| Beds: | 3 |
| Baths: | 2 |
| Year Built: | 1971 |
| Property Taxes: | $5,358 |
| Days On Market: | 1565 |
| Lot Size: | 0,76 |
Description
Don't miss this completely updated and move-in ready home located in the desired Portens neighborhood of McHenry County. It is perfect for entertaining guests with it's open floor plan, wood-burning fireplace, vaulted ceiling with exposed beams, and more. Nearly every piece of this home has been updated and stylishly designed including new carpet and high-end flooring, cabinets, appliances, and bathrooms . Location is a premium here. Enjoy views of the Fox River and access to a private dock, neighborhood playground and beach. Bring all of your toys! This home has a roomy 3 car garage and a large corner lot with a big back-yard (complete with chicken coop, swingset, and garden). Wauconda/Island Lake Schools. Seller is providing a home warranty. This one will go quick so schedule your showing today!
Property Specifics
| Single Family | |
| — | |
| Ranch | |
| 1971 | |
| None | |
| — | |
| No | |
| 0.76 |
| Mc Henry | |
| Portens | |
| 0 / Not Applicable | |
| None | |
| Private | |
| Septic-Private | |
| 11245889 | |
| 1529304002 |
Nearby Schools
| NAME: | DISTRICT: | DISTANCE: | |
|---|---|---|---|
|
Grade School
Cotton Creek School |
118 | — | |
|
Middle School
Matthews Middle School |
118 | Not in DB | |
|
High School
Wauconda Community High School |
118 | Not in DB | |
Property History
| DATE: | EVENT: | PRICE: | SOURCE: |
|---|---|---|---|
| 13 Dec, 2018 | Sold | $189,000 | MRED MLS |
| 23 Oct, 2018 | Under contract | $198,000 | MRED MLS |
| 17 Oct, 2018 | Listed for sale | $198,000 | MRED MLS |
| 2 Nov, 2021 | Sold | $277,000 | MRED MLS |
| 16 Oct, 2021 | Under contract | $279,500 | MRED MLS |
| 12 Oct, 2021 | Listed for sale | $279,500 | MRED MLS |
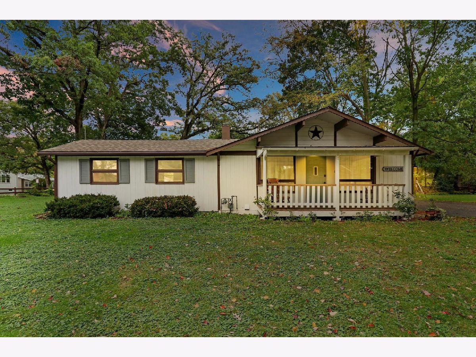
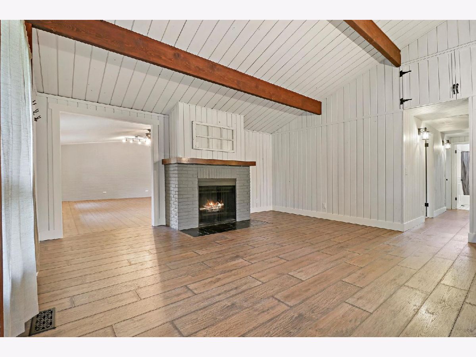
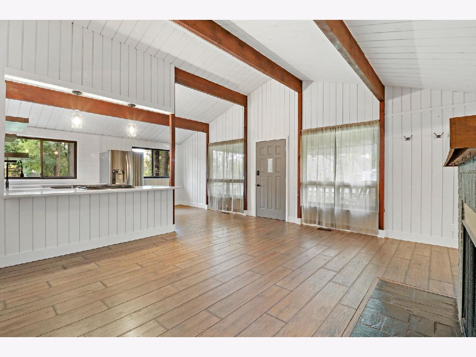
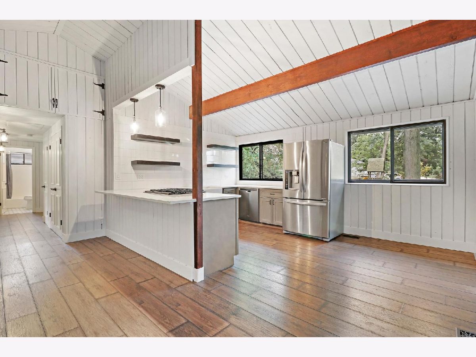
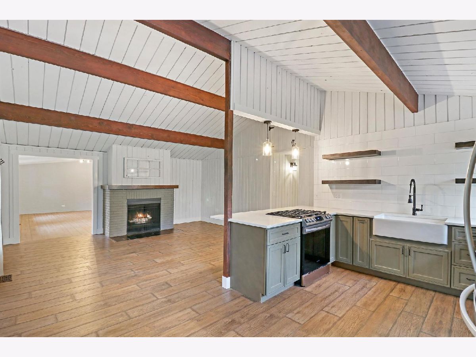
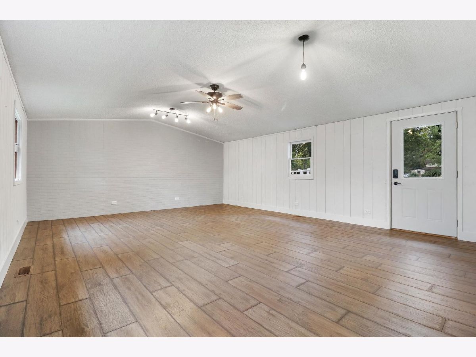
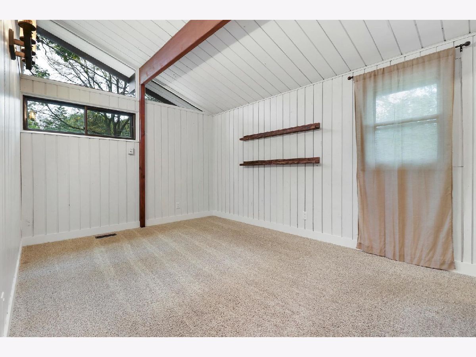
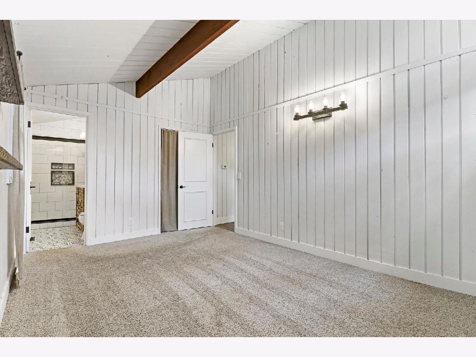
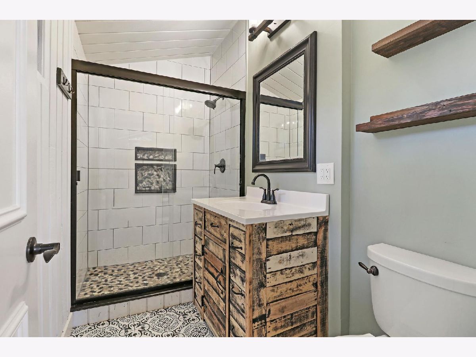
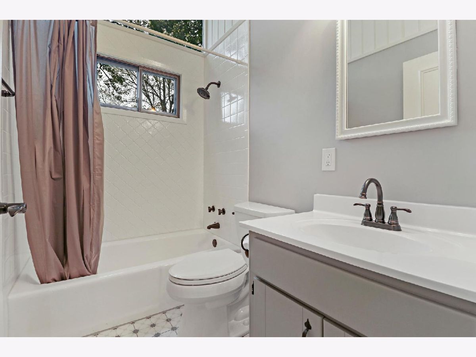
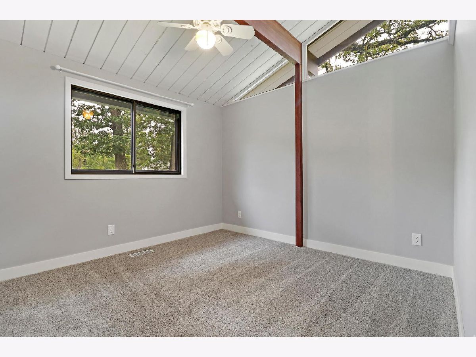
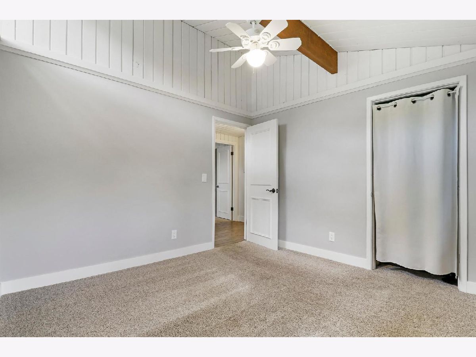
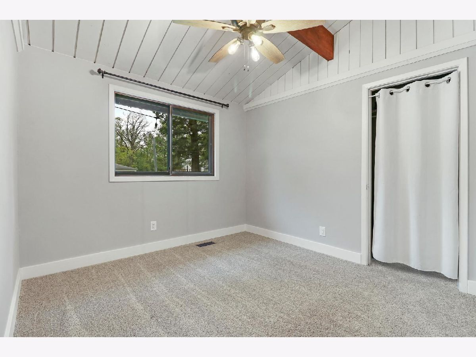
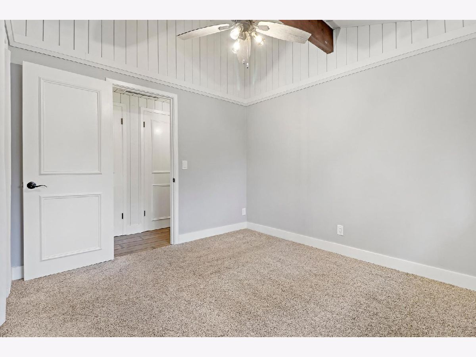
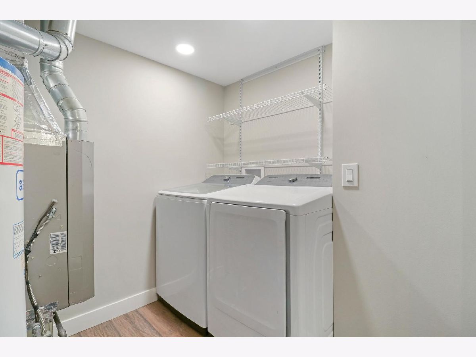
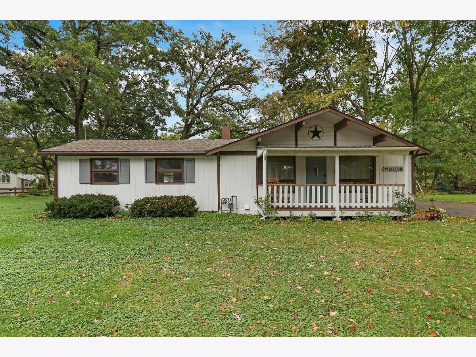
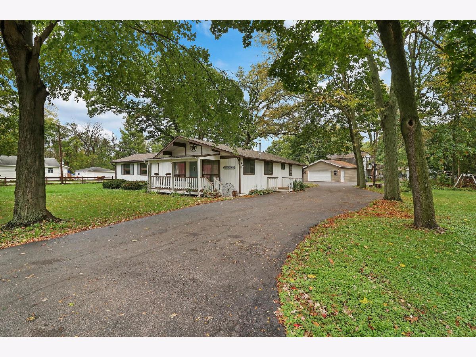
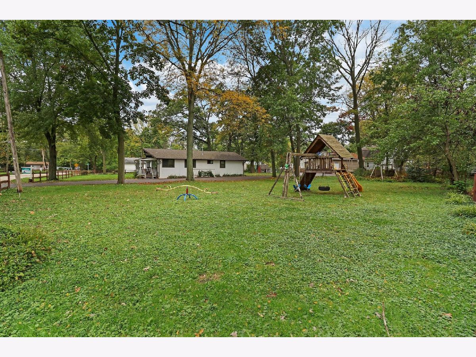
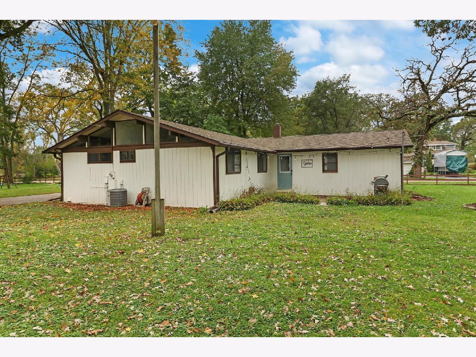
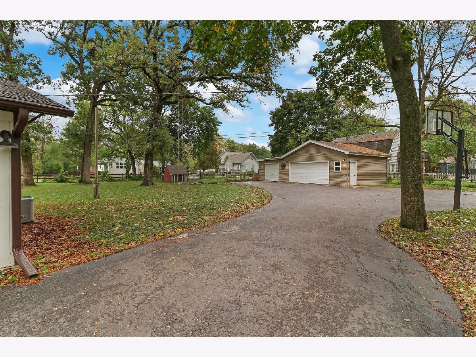
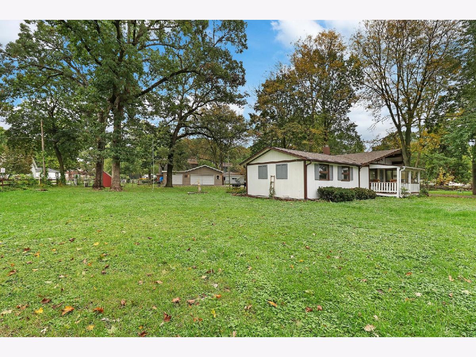
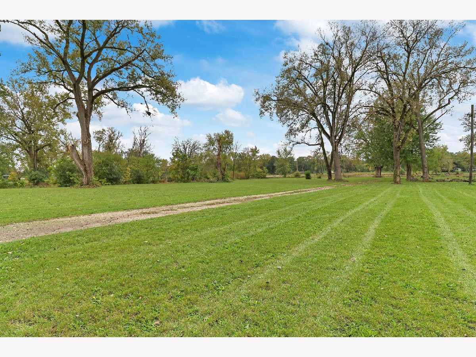
Room Specifics
Total Bedrooms: 3
Bedrooms Above Ground: 3
Bedrooms Below Ground: 0
Dimensions: —
Floor Type: Carpet
Dimensions: —
Floor Type: Carpet
Full Bathrooms: 2
Bathroom Amenities: —
Bathroom in Basement: 0
Rooms: Utility Room-1st Floor
Basement Description: Crawl
Other Specifics
| 3 | |
| Concrete Perimeter | |
| Asphalt | |
| Porch | |
| Corner Lot,Water Rights,Water View | |
| 202X136X135X208 | |
| Unfinished | |
| Full | |
| Vaulted/Cathedral Ceilings, First Floor Bedroom, First Floor Full Bath, Beamed Ceilings, Open Floorplan, Some Carpeting | |
| Range, Microwave, Refrigerator | |
| Not in DB | |
| Park, Dock, Water Rights, Street Paved | |
| — | |
| — | |
| Wood Burning |
Tax History
| Year | Property Taxes |
|---|---|
| 2018 | $5,395 |
| 2021 | $5,358 |
Contact Agent
Nearby Similar Homes
Nearby Sold Comparables
Contact Agent
Listing Provided By
Konnerth Realty Group

