4709 Franklin Avenue, Western Springs, Illinois 60558
$470,100
|
Sold
|
|
| Status: | Closed |
| Sqft: | 1,667 |
| Cost/Sqft: | $267 |
| Beds: | 3 |
| Baths: | 2 |
| Year Built: | 1965 |
| Property Taxes: | $8,150 |
| Days On Market: | 1546 |
| Lot Size: | 0,23 |
Description
A CREATIVE CANVAS. Welcome to this well loved 3 bedroom, 2 full bath, raised ranch home offering great space with amazing potential in a spectacular location in Fairview Estates of Western Springs. The exterior features brick with board & batten siding and is located on a large 75 ft. x 132 ft. fenced lot convenient to downtown, the train station & Lyons Township High School. A tiled entry landing leads to the open concept layout on the main level including a large living room with built-in bookcases, a decorative marble fireplace plus a generous dining space each ready for your rehab reveal. The nearby kitchen offers solid oak cabinets, appliances plus a generous eating area. The master bedroom features a wall of closets plus a private full bath. Two additional bedrooms share a 2nd full bath. The expansive ENGLISH BASEMENT boasts plenty of windows & natural light making it easy to DOUBLE the living space once finished. Outside the private fenced yard offers a large paver stone patio, mature trees plus areas for playing & gardening. An oversized 2-car attached garage includes built-ins and peg boards to keep you organized. Don't miss out, bring your creative ideas and enjoy all that Western Springs offers! Sold As-Is.
Property Specifics
| Single Family | |
| — | |
| — | |
| 1965 | |
| Full,English | |
| — | |
| No | |
| 0.23 |
| Cook | |
| — | |
| — / Not Applicable | |
| None | |
| Public | |
| Public Sewer | |
| 11256456 | |
| 18081020040000 |
Nearby Schools
| NAME: | DISTRICT: | DISTANCE: | |
|---|---|---|---|
|
Grade School
Forest Hills Elementary School |
101 | — | |
|
Middle School
Mcclure Junior High School |
101 | Not in DB | |
|
High School
Lyons Twp High School |
204 | Not in DB | |
Property History
| DATE: | EVENT: | PRICE: | SOURCE: |
|---|---|---|---|
| 15 Nov, 2021 | Sold | $470,100 | MRED MLS |
| 1 Nov, 2021 | Under contract | $445,000 | MRED MLS |
| 27 Oct, 2021 | Listed for sale | $445,000 | MRED MLS |
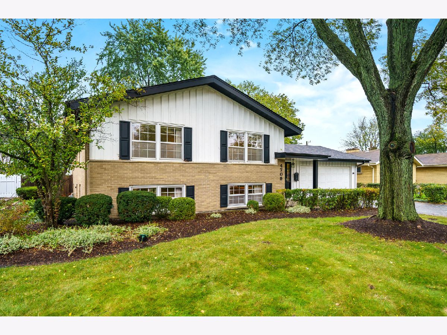
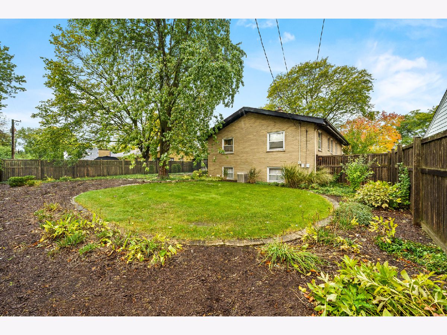
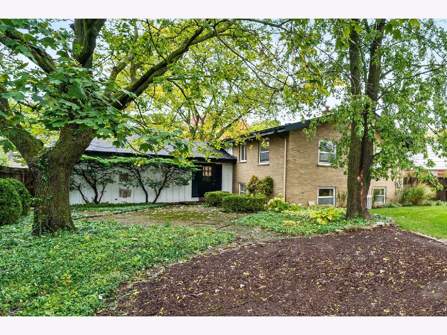
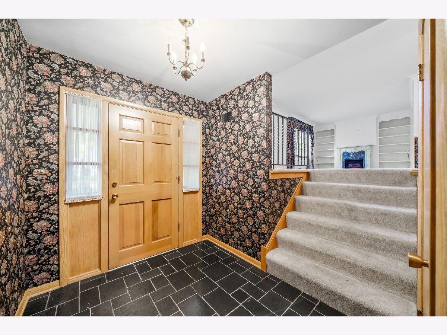
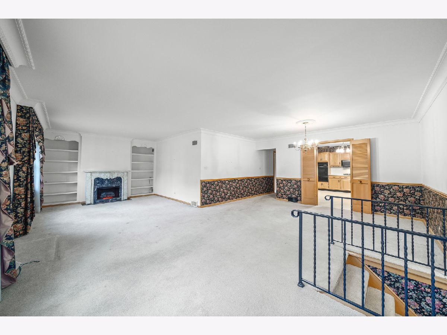
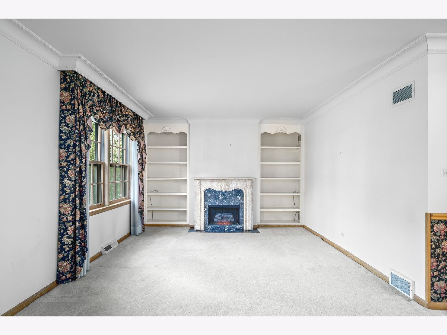
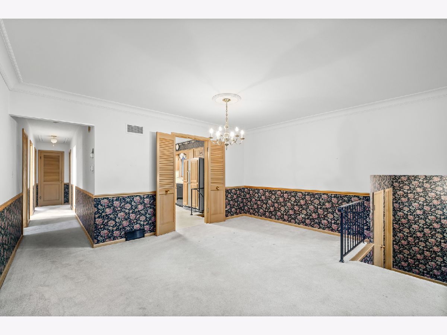
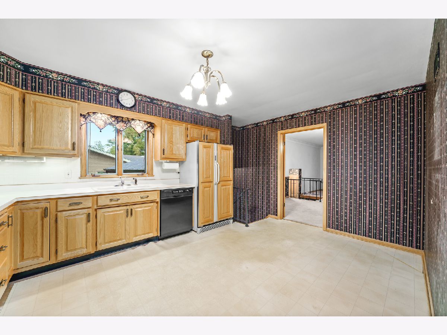
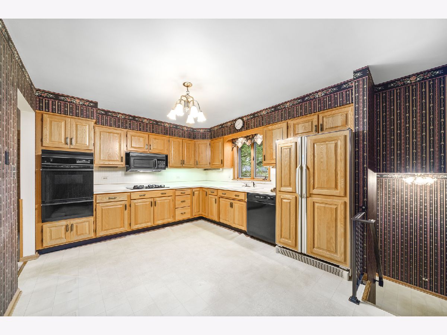
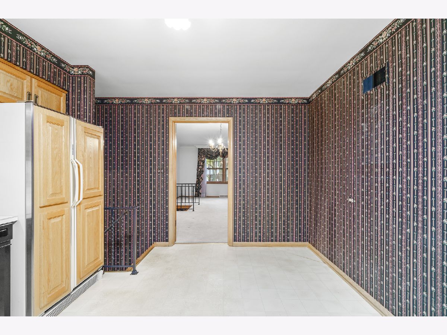
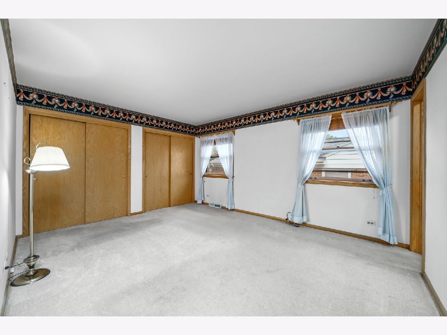
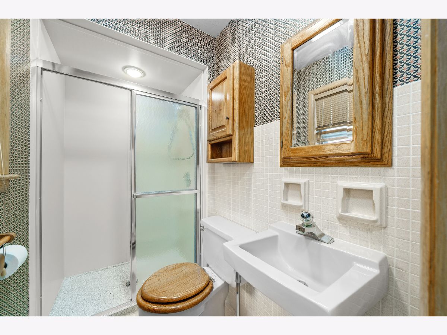
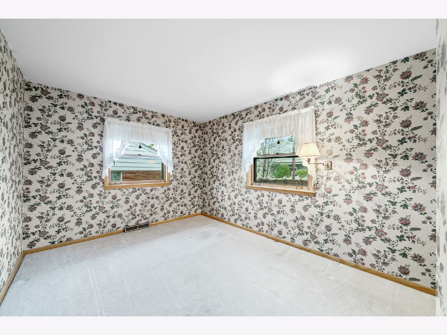
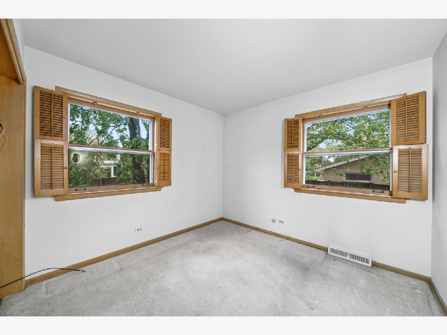
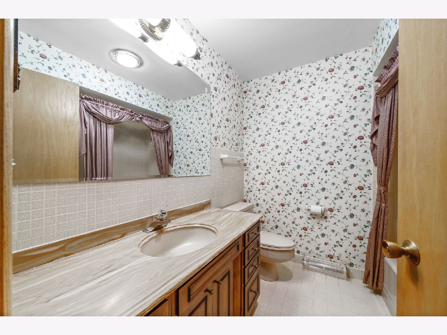
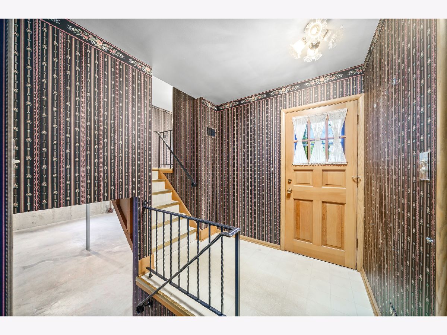
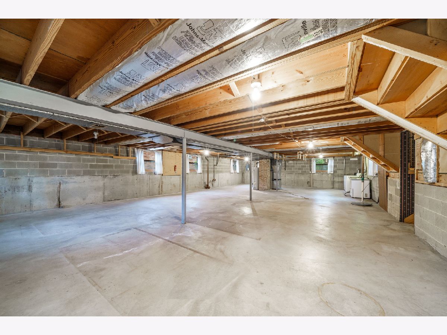
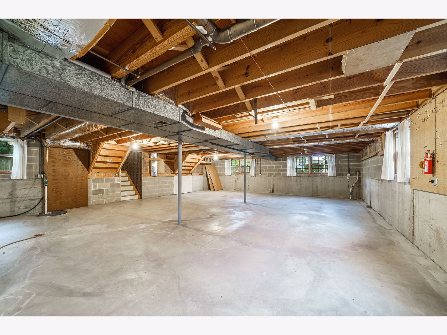
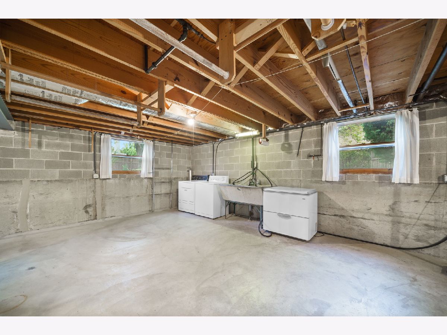
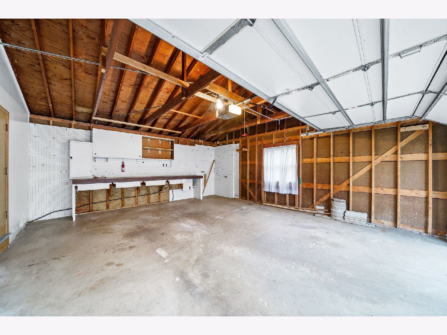
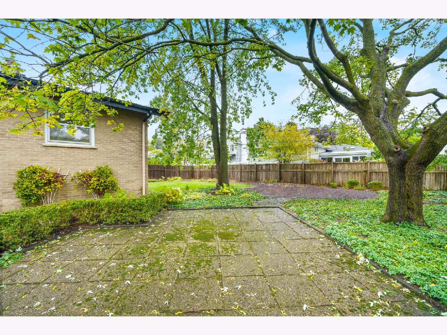
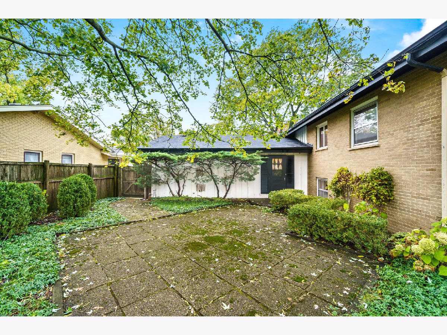
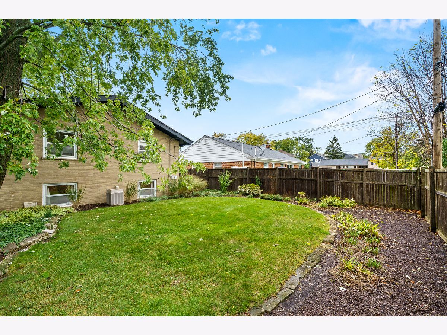
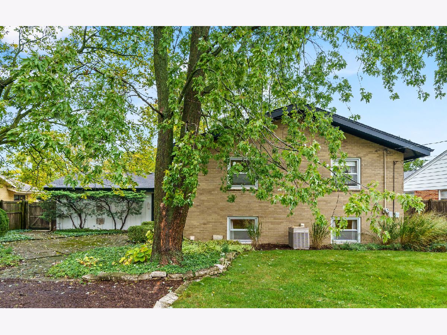
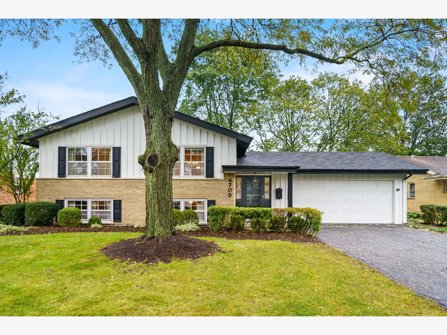
Room Specifics
Total Bedrooms: 3
Bedrooms Above Ground: 3
Bedrooms Below Ground: 0
Dimensions: —
Floor Type: Carpet
Dimensions: —
Floor Type: Carpet
Full Bathrooms: 2
Bathroom Amenities: —
Bathroom in Basement: 0
Rooms: No additional rooms
Basement Description: Unfinished
Other Specifics
| 2 | |
| Concrete Perimeter | |
| Asphalt | |
| Patio | |
| Fenced Yard | |
| 75X132 | |
| Pull Down Stair,Unfinished | |
| Full | |
| — | |
| Microwave, Dishwasher, Refrigerator, Freezer, Washer, Dryer, Built-In Oven, Gas Cooktop | |
| Not in DB | |
| Street Lights, Street Paved | |
| — | |
| — | |
| Electric, Decorative |
Tax History
| Year | Property Taxes |
|---|---|
| 2021 | $8,150 |
Contact Agent
Nearby Similar Homes
Nearby Sold Comparables
Contact Agent
Listing Provided By
RE/MAX All Pro - Sugar Grove












