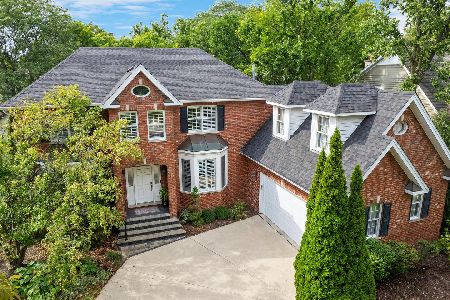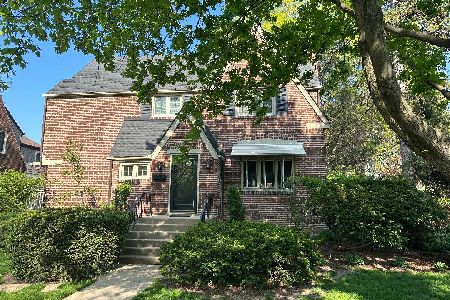4736 Grand Avenue, Western Springs, Illinois 60558
$3,200,000
|
For Sale
|
|
| Status: | Contingent |
| Sqft: | 5,171 |
| Cost/Sqft: | $619 |
| Beds: | 5 |
| Baths: | 7 |
| Year Built: | 2018 |
| Property Taxes: | $40,040 |
| Days On Market: | 46 |
| Lot Size: | 0,51 |
Description
Exuding timeless elegance and masterful craftsmanship, this custom-built home stands proudly on a rare 120-by-187-foot lot in the prestigious Forest Hills neighborhood of Western Springs. Every detail of this 7,798-square-foot home reflects the artistry and precision of bespoke construction-offering a level of quality and character rarely achievable today. Thoughtfully designed for comfortable everyday living and grand-scale entertaining, it blends classic architectural form with sophisticated modern luxury. A dramatic two-story foyer introduces light-filled interiors with soaring ceilings, intricate millwork, and architectural symmetry showcasing the home's custom pedigree. The expansive family room features coffered ceilings, a limestone fireplace, and walls of windows overlooking professionally curated grounds. A seamless transition leads to the formal dining room with French doors opening to a bluestone terrace-perfect for indoor-outdoor gatherings. The designer kitchen is a true statement in craftsmanship and function. Anchored by a reclaimed-brick fireplace, it features an oversized island with honed stone countertops, Wolf range, double ovens, artisan tile backsplash, and handcrafted cabinetry-details that reflect the bespoke nature of this residence. A vaulted breakfast room offers the perfect place for family dinners by the stone fireplace. A private office framed by French doors, and a first-floor bedroom suite with a fireplace, a walk-in closet with laundry, and a full bath complete the main level. Upstairs, the grand primary suite is a peaceful retreat featuring a private balcony, two walk-in closets, a spa bathroom with heated floors, dual vanities, a freestanding soaking tub, and a glass-enclosed shower. Three additional bedroom suites, each beautifully designed, share access to a versatile flex space with a winding staircase that leads to a whimsical upper-level retreat, ideal for reading, playing, or creative activities. The primary laundry room is also located here. The finished lower level is an entertainer's dream. It features a full sports court, a stone fireplace, a large family and gaming area, a large bedroom with a full bath, and plenty of storage, including a wine room. Outdoors, resort-style living unfolds across a custom stone patio with covered outdoor kitchen, gas fire pit, and lush, irrigated landscaping. An attached one-car garage with mobility lift complements the heated detached three-car garage with upper-level flex space. Meticulously maintained, this home integrates 400-amp service, dual-zoned HVAC, a whole-house generator, sprinkler, and security systems. This is a once-in-a-lifetime opportunity to own a curated, timeless home in a true walk-to-town, train, and school location.
Property Specifics
| Single Family | |
| — | |
| — | |
| 2018 | |
| — | |
| — | |
| No | |
| 0.51 |
| Cook | |
| — | |
| — / Not Applicable | |
| — | |
| — | |
| — | |
| 12492032 | |
| 18072030210000 |
Nearby Schools
| NAME: | DISTRICT: | DISTANCE: | |
|---|---|---|---|
|
Grade School
Forest Hills Elementary School |
101 | — | |
|
Middle School
Mcclure Junior High School |
101 | Not in DB | |
|
High School
Lyons Twp High School |
204 | Not in DB | |
Property History
| DATE: | EVENT: | PRICE: | SOURCE: |
|---|---|---|---|
| 8 Jul, 2021 | Sold | $2,225,000 | MRED MLS |
| 10 May, 2021 | Under contract | $2,499,000 | MRED MLS |
| 3 Mar, 2021 | Listed for sale | $2,499,000 | MRED MLS |
| 11 Nov, 2025 | Under contract | $3,200,000 | MRED MLS |
| 30 Oct, 2025 | Listed for sale | $3,200,000 | MRED MLS |
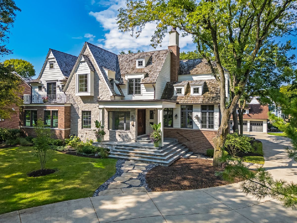
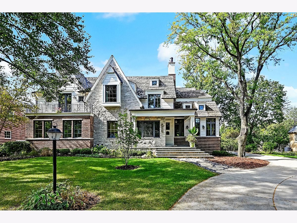
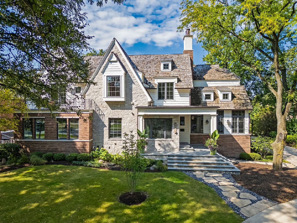
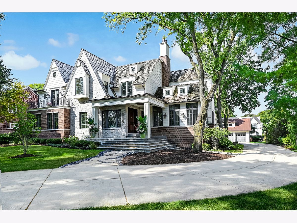
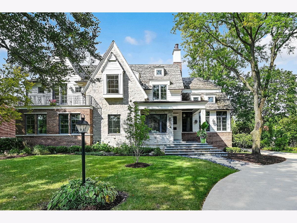
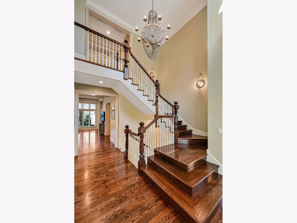
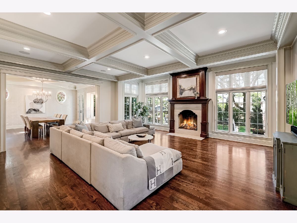
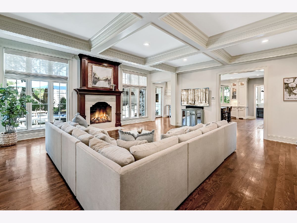
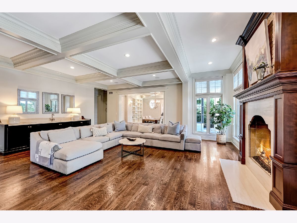
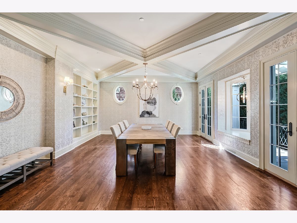
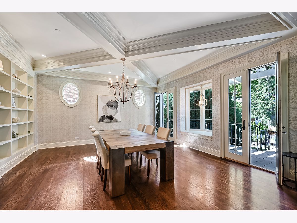
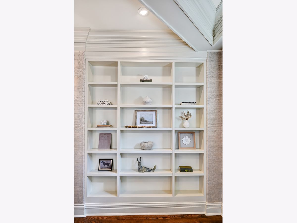
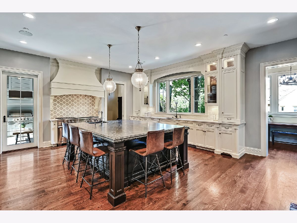
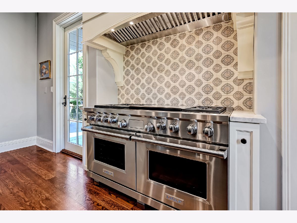
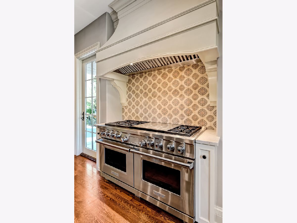
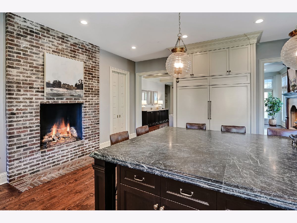
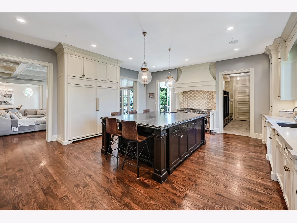
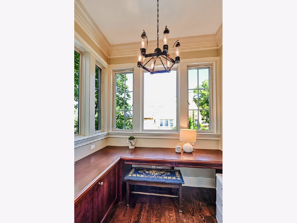
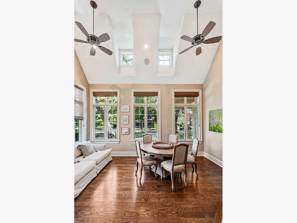
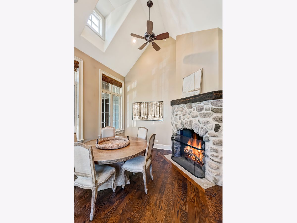
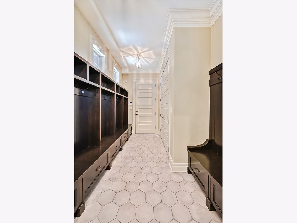

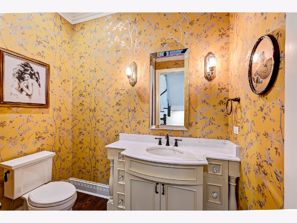
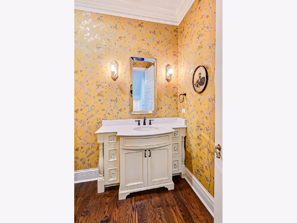
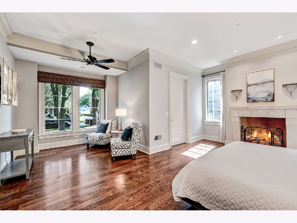
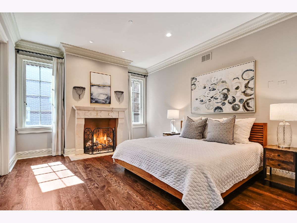

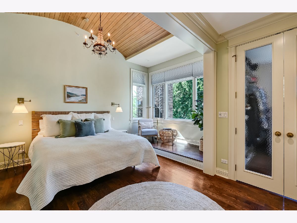
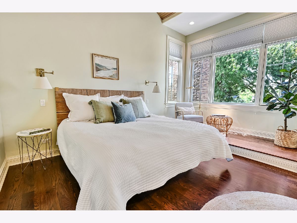
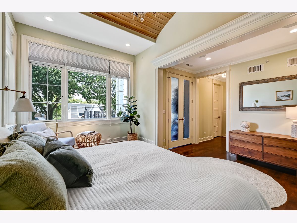
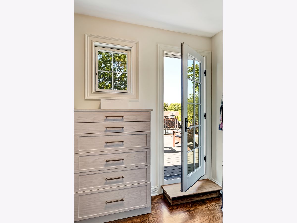
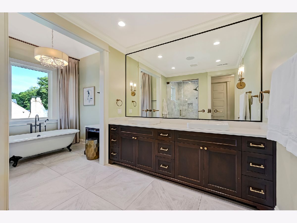
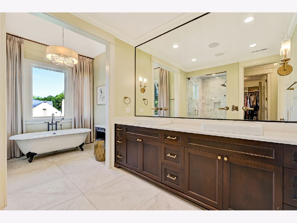
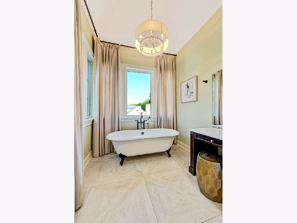
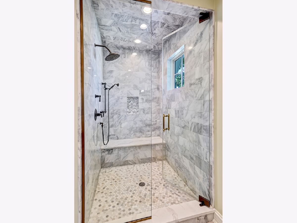
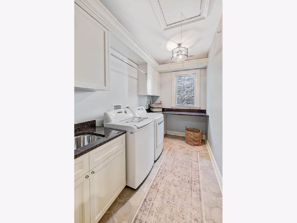
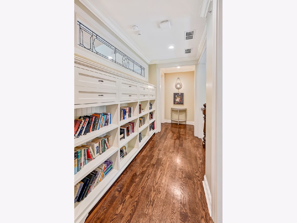
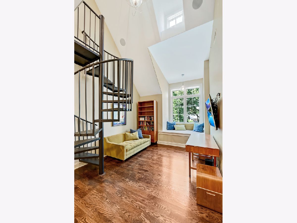
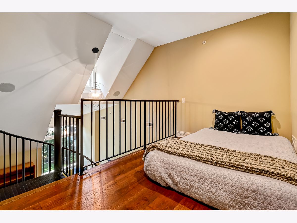
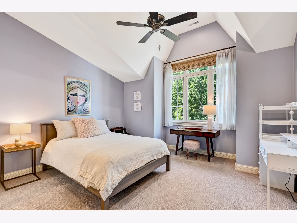
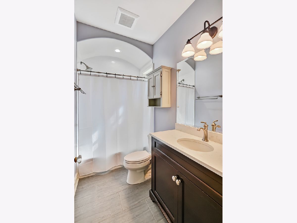
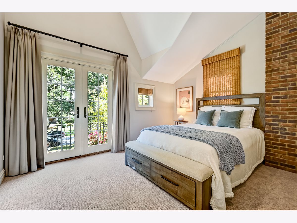
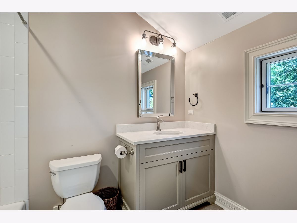
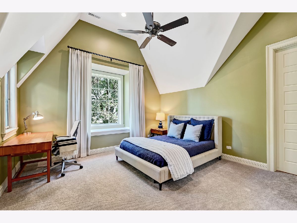
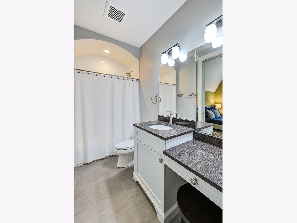
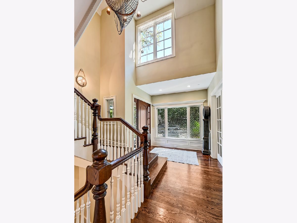
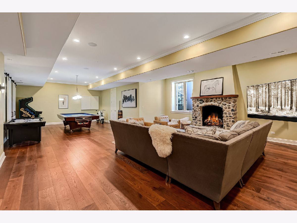
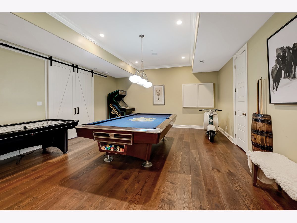
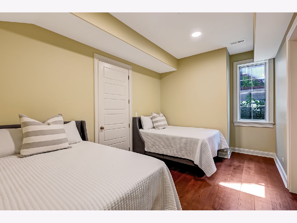
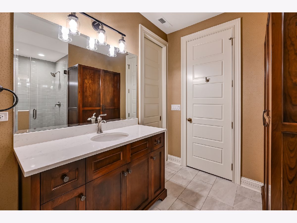
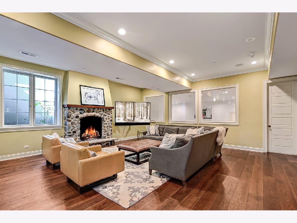
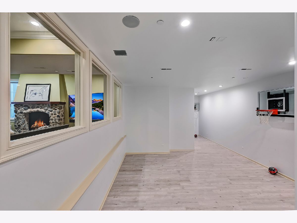
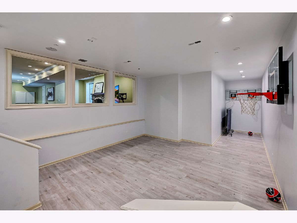
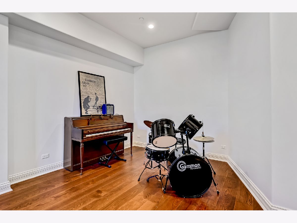
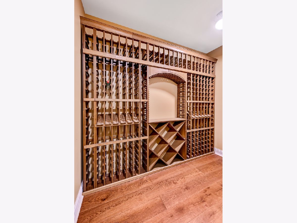
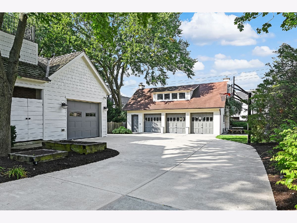
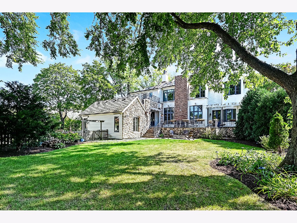
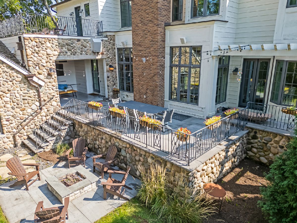
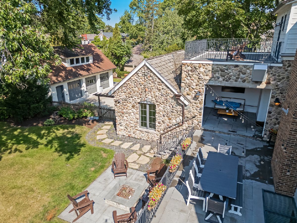
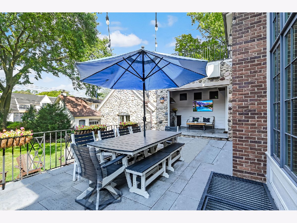
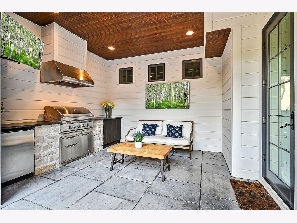
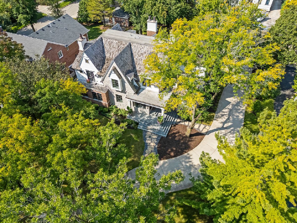
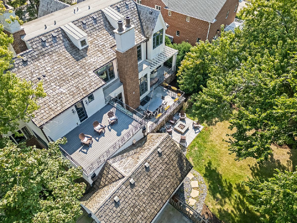
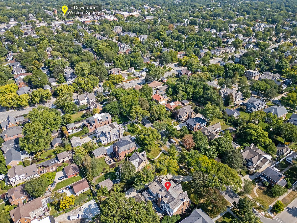
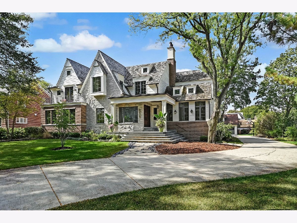
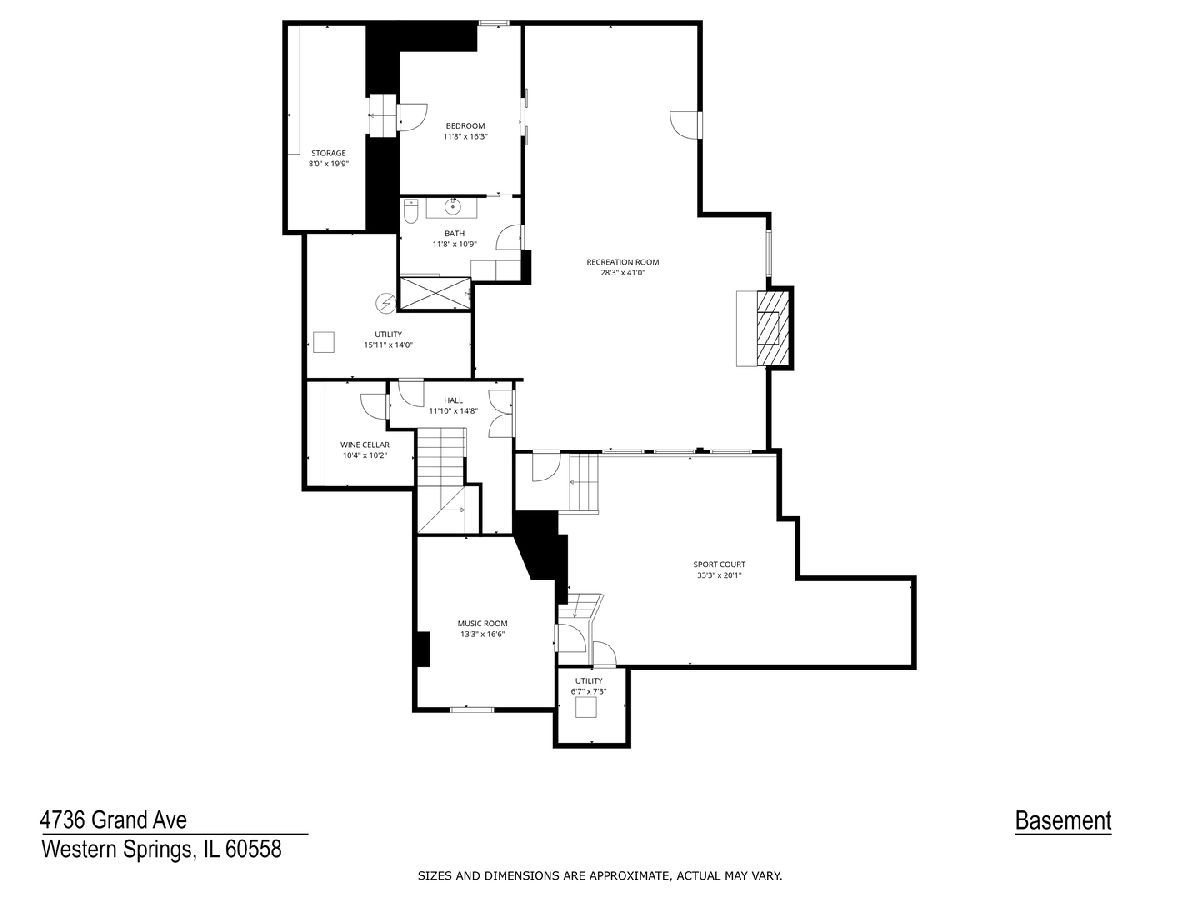
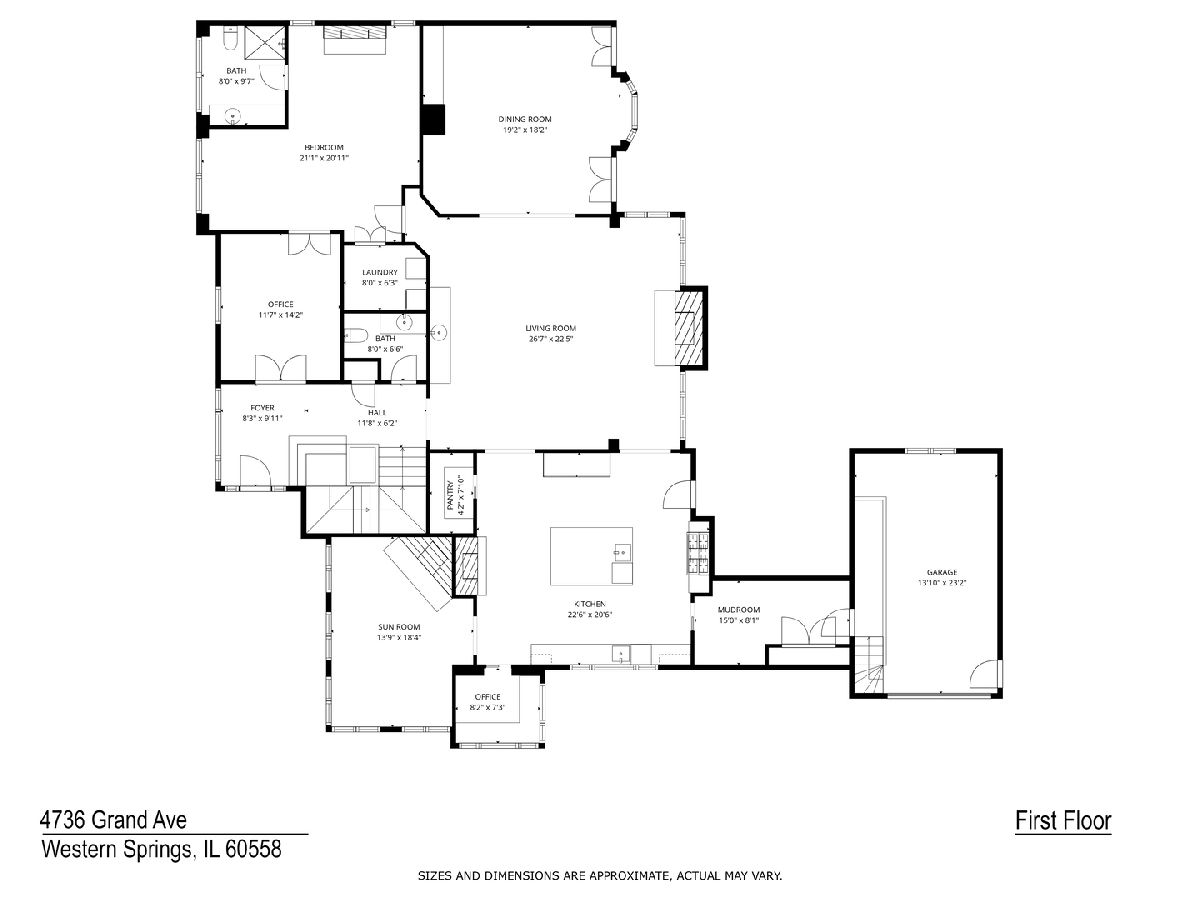
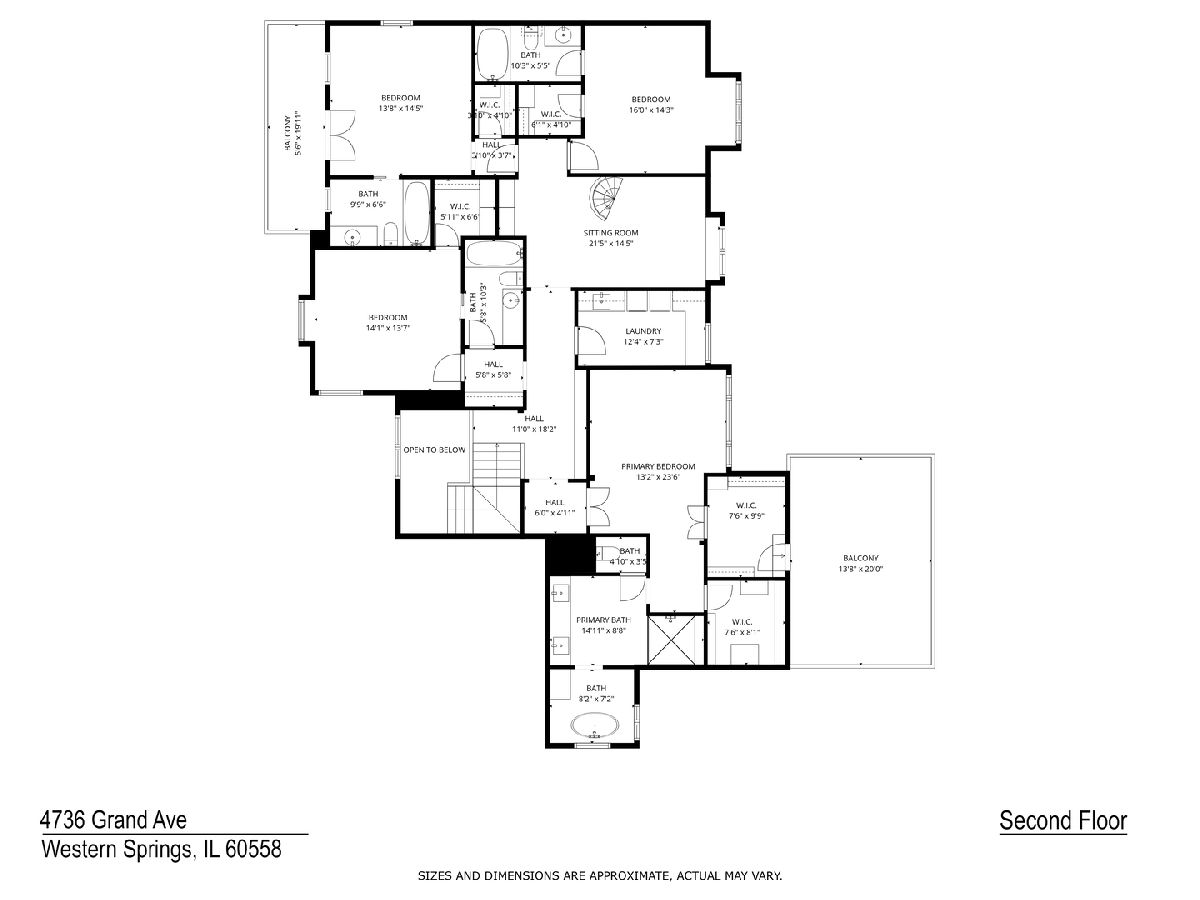
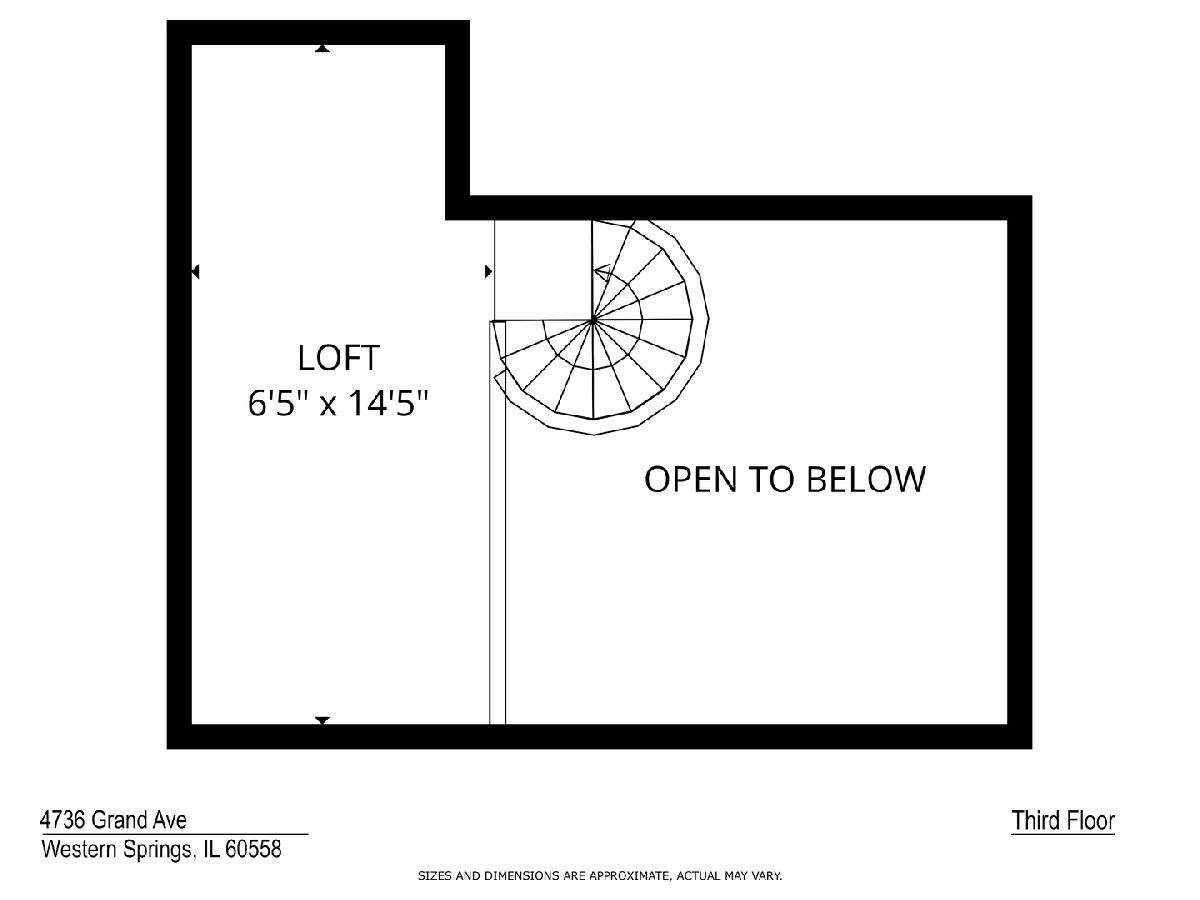
Room Specifics
Total Bedrooms: 6
Bedrooms Above Ground: 5
Bedrooms Below Ground: 1
Dimensions: —
Floor Type: —
Dimensions: —
Floor Type: —
Dimensions: —
Floor Type: —
Dimensions: —
Floor Type: —
Dimensions: —
Floor Type: —
Full Bathrooms: 7
Bathroom Amenities: Separate Shower,Double Sink,Full Body Spray Shower,Soaking Tub
Bathroom in Basement: 1
Rooms: —
Basement Description: —
Other Specifics
| 4 | |
| — | |
| — | |
| — | |
| — | |
| 120X187 | |
| — | |
| — | |
| — | |
| — | |
| Not in DB | |
| — | |
| — | |
| — | |
| — |
Tax History
| Year | Property Taxes |
|---|---|
| 2021 | $33,209 |
| 2025 | $40,040 |
Contact Agent
Nearby Similar Homes
Nearby Sold Comparables
Contact Agent
Listing Provided By
@properties Christie's International Real Estate

