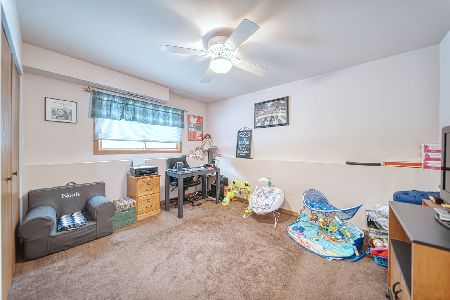4709 Hartland Trail, Mchenry, Illinois 60050
$199,900
|
Sold
|
|
| Status: | Closed |
| Sqft: | 1,809 |
| Cost/Sqft: | $111 |
| Beds: | 3 |
| Baths: | 3 |
| Year Built: | 1992 |
| Property Taxes: | $5,833 |
| Days On Market: | 3464 |
| Lot Size: | 0,24 |
Description
Awesome ranch with so much to offer! The owner had it built with all the bells & whistles, and then updated this home throughout the years. This home boasts: Oak floors in living room (with large bow window), dining room, family room, hallway and all 3 bedrooms! Family room has vaulted ceiling, fireplace, large sliders to deck (with retractable awning) and open to kitchen with breakfast bar. Both baths on the main floor have skylights, Master bedroom has vaulted ceiling and walk-in closet. Partial basement is finished and has 3rd bath. 1st for laundry with sink, finished heated garage, central vac, crawl space for additional storage as well as pull down stairs to the attic, all appliances included, and so much more! Newer: roof, furnace, A/C, water heater, and water softener too! Brick front and aluminum soffits and facia too! Great location! Great value! Don't miss out on this gem!
Property Specifics
| Single Family | |
| — | |
| Ranch | |
| 1992 | |
| Partial | |
| RANCH | |
| No | |
| 0.24 |
| Mc Henry | |
| Winding Creek | |
| 0 / Not Applicable | |
| None | |
| Public | |
| Public Sewer | |
| 09307170 | |
| 1403177003 |
Nearby Schools
| NAME: | DISTRICT: | DISTANCE: | |
|---|---|---|---|
|
Grade School
Riverwood Elementary School |
15 | — | |
|
Middle School
Parkland Middle School |
15 | Not in DB | |
|
High School
Mchenry High School-west Campus |
156 | Not in DB | |
Property History
| DATE: | EVENT: | PRICE: | SOURCE: |
|---|---|---|---|
| 29 Sep, 2016 | Sold | $199,900 | MRED MLS |
| 8 Aug, 2016 | Under contract | $199,900 | MRED MLS |
| 4 Aug, 2016 | Listed for sale | $199,900 | MRED MLS |
Room Specifics
Total Bedrooms: 3
Bedrooms Above Ground: 3
Bedrooms Below Ground: 0
Dimensions: —
Floor Type: Hardwood
Dimensions: —
Floor Type: Hardwood
Full Bathrooms: 3
Bathroom Amenities: —
Bathroom in Basement: 1
Rooms: Foyer,Utility Room-1st Floor,Deck
Basement Description: Partially Finished,Crawl
Other Specifics
| 2 | |
| — | |
| Concrete | |
| Deck | |
| — | |
| 80 X 124 | |
| Full,Pull Down Stair | |
| Full | |
| Vaulted/Cathedral Ceilings, Skylight(s), Hardwood Floors, First Floor Bedroom, First Floor Laundry, First Floor Full Bath | |
| Range, Microwave, Dishwasher, Refrigerator, Washer, Dryer, Disposal | |
| Not in DB | |
| Sidewalks, Street Lights, Street Paved | |
| — | |
| — | |
| Wood Burning, Gas Log |
Tax History
| Year | Property Taxes |
|---|---|
| 2016 | $5,833 |
Contact Agent
Nearby Similar Homes
Nearby Sold Comparables
Contact Agent
Listing Provided By
Berkshire Hathaway HomeServices Starck Real Estate





