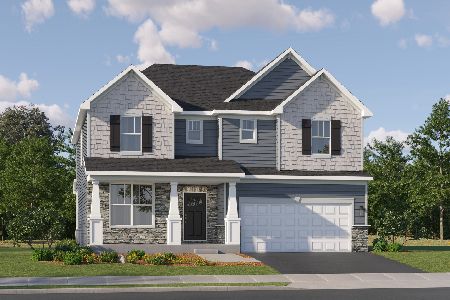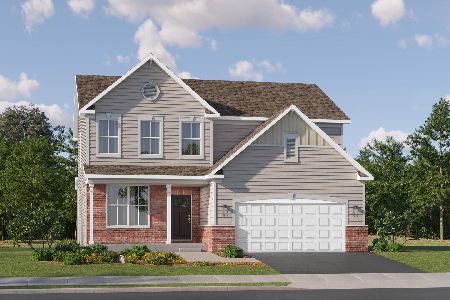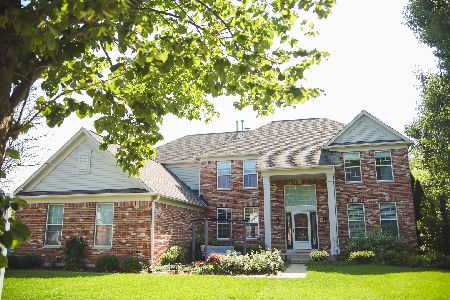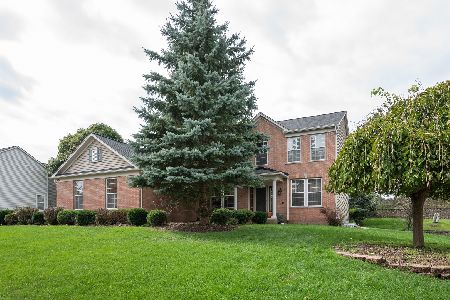471 Brookside Avenue, Algonquin, Illinois 60102
$400,000
|
Sold
|
|
| Status: | Closed |
| Sqft: | 0 |
| Cost/Sqft: | — |
| Beds: | 5 |
| Baths: | 3 |
| Year Built: | 2001 |
| Property Taxes: | $11,394 |
| Days On Market: | 6073 |
| Lot Size: | 0,00 |
Description
Only wonderful grandchildren could make these original owners leave their dream home. This is your opportunity to own a perfect home on one of the best lots in the area. First flr bedroom or den with a full bath, gorgeous kitchen with Avanza Quartz counters and cherry cabinets round off this magnificent home. Close to schools, shopping and bike path. Quick close possible!
Property Specifics
| Single Family | |
| — | |
| Colonial | |
| 2001 | |
| Full,English | |
| PRESCOTT | |
| No | |
| — |
| Mc Henry | |
| Creekside Glens | |
| 0 / Not Applicable | |
| None | |
| Public | |
| Public Sewer | |
| 07203537 | |
| 1930329011 |
Nearby Schools
| NAME: | DISTRICT: | DISTANCE: | |
|---|---|---|---|
|
Grade School
Lincoln Prairie Elementary Schoo |
300 | — | |
|
Middle School
Westfield Community School |
300 | Not in DB | |
|
High School
H D Jacobs High School |
300 | Not in DB | |
Property History
| DATE: | EVENT: | PRICE: | SOURCE: |
|---|---|---|---|
| 29 Apr, 2010 | Sold | $400,000 | MRED MLS |
| 22 Feb, 2010 | Under contract | $425,000 | MRED MLS |
| — | Last price change | $450,000 | MRED MLS |
| 1 May, 2009 | Listed for sale | $530,000 | MRED MLS |
| 23 Mar, 2015 | Sold | $387,000 | MRED MLS |
| 7 Feb, 2015 | Under contract | $389,900 | MRED MLS |
| — | Last price change | $400,000 | MRED MLS |
| 21 Jul, 2014 | Listed for sale | $425,000 | MRED MLS |
| 1 Sep, 2023 | Sold | $560,000 | MRED MLS |
| 25 Jul, 2023 | Under contract | $570,000 | MRED MLS |
| 19 Jul, 2023 | Listed for sale | $570,000 | MRED MLS |
Room Specifics
Total Bedrooms: 5
Bedrooms Above Ground: 5
Bedrooms Below Ground: 0
Dimensions: —
Floor Type: Carpet
Dimensions: —
Floor Type: Carpet
Dimensions: —
Floor Type: Carpet
Dimensions: —
Floor Type: —
Full Bathrooms: 3
Bathroom Amenities: Separate Shower,Double Sink
Bathroom in Basement: 0
Rooms: Bedroom 5,Den,Eating Area,Gallery,Screened Porch,Utility Room-1st Floor
Basement Description: Unfinished
Other Specifics
| 3 | |
| Concrete Perimeter | |
| Asphalt | |
| Porch Screened | |
| — | |
| 131X106 | |
| — | |
| Full | |
| First Floor Bedroom | |
| Double Oven, Microwave, Dishwasher, Washer, Dryer, Disposal | |
| Not in DB | |
| Sidewalks, Street Lights, Street Paved | |
| — | |
| — | |
| Double Sided, Gas Log |
Tax History
| Year | Property Taxes |
|---|---|
| 2010 | $11,394 |
| 2015 | $12,418 |
| 2023 | $12,319 |
Contact Agent
Nearby Similar Homes
Nearby Sold Comparables
Contact Agent
Listing Provided By
Baird & Warner











