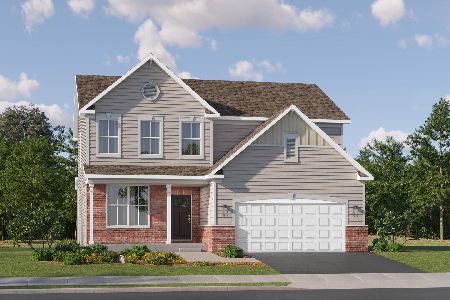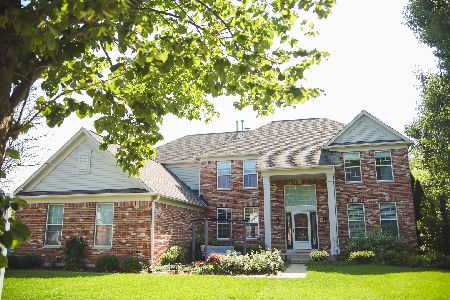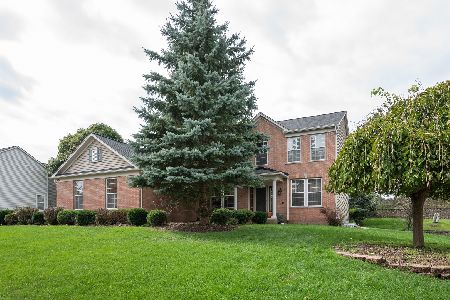471 Brookside Avenue, Algonquin, Illinois 60102
$387,000
|
Sold
|
|
| Status: | Closed |
| Sqft: | 3,519 |
| Cost/Sqft: | $111 |
| Beds: | 5 |
| Baths: | 3 |
| Year Built: | 2002 |
| Property Taxes: | $12,418 |
| Days On Market: | 4208 |
| Lot Size: | 0,32 |
Description
P R I V A T E Setting Backs to Open Space! FR/2 Sty windows offer gorgeous views. 1st flr br/full bth & Bay Window can flex as a den or a toy rm for the kids. Kit/Quartz Counters, Cherry Cabs, See Through Fireplace, New Stainless Ref & Stove. Mstr Suite/2 walk in clsts. Relax in the screen porch & listen to the birds sing. Deep Pour English Bsmnt/roughed in plumbing. New Roof & Siding 2009! New Carpet & Gar Dr 2014
Property Specifics
| Single Family | |
| — | |
| Colonial | |
| 2002 | |
| Full,English | |
| PRESCOTT | |
| No | |
| 0.32 |
| Mc Henry | |
| Creekside Glens | |
| 200 / Annual | |
| Insurance | |
| Public | |
| Public Sewer | |
| 08682923 | |
| 1930329011 |
Nearby Schools
| NAME: | DISTRICT: | DISTANCE: | |
|---|---|---|---|
|
Grade School
Lincoln Prairie Elementary Schoo |
300 | — | |
|
Middle School
Westfield Community School |
300 | Not in DB | |
|
High School
H D Jacobs High School |
300 | Not in DB | |
Property History
| DATE: | EVENT: | PRICE: | SOURCE: |
|---|---|---|---|
| 29 Apr, 2010 | Sold | $400,000 | MRED MLS |
| 22 Feb, 2010 | Under contract | $425,000 | MRED MLS |
| — | Last price change | $450,000 | MRED MLS |
| 1 May, 2009 | Listed for sale | $530,000 | MRED MLS |
| 23 Mar, 2015 | Sold | $387,000 | MRED MLS |
| 7 Feb, 2015 | Under contract | $389,900 | MRED MLS |
| — | Last price change | $400,000 | MRED MLS |
| 21 Jul, 2014 | Listed for sale | $425,000 | MRED MLS |
| 1 Sep, 2023 | Sold | $560,000 | MRED MLS |
| 25 Jul, 2023 | Under contract | $570,000 | MRED MLS |
| 19 Jul, 2023 | Listed for sale | $570,000 | MRED MLS |
Room Specifics
Total Bedrooms: 5
Bedrooms Above Ground: 5
Bedrooms Below Ground: 0
Dimensions: —
Floor Type: Carpet
Dimensions: —
Floor Type: Carpet
Dimensions: —
Floor Type: Carpet
Dimensions: —
Floor Type: —
Full Bathrooms: 3
Bathroom Amenities: Separate Shower,Double Sink
Bathroom in Basement: 0
Rooms: Bedroom 5,Eating Area,Screened Porch
Basement Description: Unfinished,Bathroom Rough-In
Other Specifics
| 3 | |
| Concrete Perimeter | |
| Asphalt | |
| Patio, Porch Screened, Screened Deck, Storms/Screens | |
| Nature Preserve Adjacent,Wooded | |
| 131X106 | |
| — | |
| Full | |
| Vaulted/Cathedral Ceilings, Hardwood Floors, First Floor Bedroom, First Floor Laundry, First Floor Full Bath | |
| Double Oven, Microwave, Dishwasher, Disposal | |
| Not in DB | |
| Sidewalks, Street Lights, Street Paved | |
| — | |
| — | |
| Double Sided, Gas Log |
Tax History
| Year | Property Taxes |
|---|---|
| 2010 | $11,394 |
| 2015 | $12,418 |
| 2023 | $12,319 |
Contact Agent
Nearby Similar Homes
Nearby Sold Comparables
Contact Agent
Listing Provided By
Baird & Warner Real Estate











