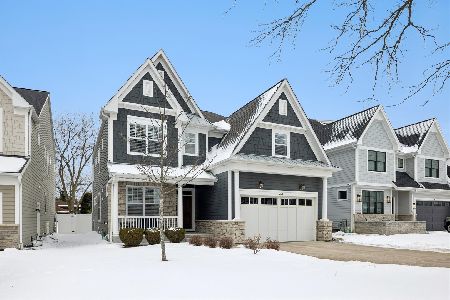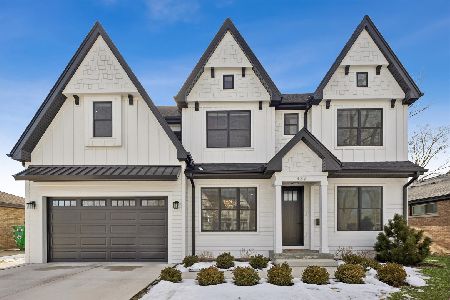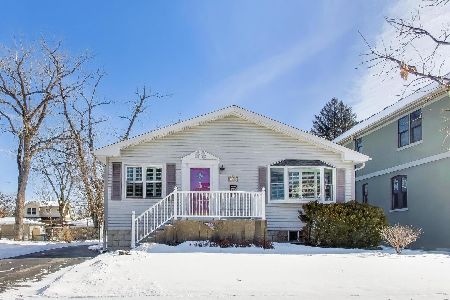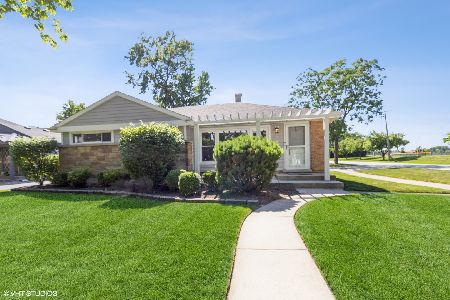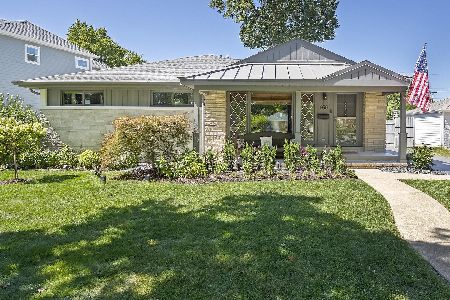471 Emery Lane, Elmhurst, Illinois 60126
$825,000
|
Sold
|
|
| Status: | Closed |
| Sqft: | 3,000 |
| Cost/Sqft: | $283 |
| Beds: | 4 |
| Baths: | 5 |
| Year Built: | 2013 |
| Property Taxes: | $12,593 |
| Days On Market: | 2216 |
| Lot Size: | 0,00 |
Description
This 2013 built Modern Farmhouse on sought after Emery Lane is better than new with a full covered front porch, high end finishes/trim/ceiling detail throughout, rustic walnut floors, new RH light fixtures, custom window treatments & wallpaper, bumped out breakfast nook, large kitchen island, custom built-ins galore, and much more. 5 bedrooms, 4.5 baths, 2 car garage, finished basement with game room, 5th bedroom & full bath, rec room, and wet bar, 2 fireplaces, home office, master suite with spa bath and dual WIC's. Located directly across from Elmhurst's largest green space - Berens Park with batting cages, soccer & baseball fields, turf fields, the Hub Splash Park, sledding hill, tennis courts, playground, & Wagner Community Center. 1 mile to downtown Elmhurst. Nothing to do but unpack!
Property Specifics
| Single Family | |
| — | |
| Farmhouse | |
| 2013 | |
| Full | |
| — | |
| No | |
| — |
| Du Page | |
| — | |
| 0 / Not Applicable | |
| None | |
| Lake Michigan,Public | |
| Public Sewer, Overhead Sewers | |
| 10628137 | |
| 0335305001 |
Nearby Schools
| NAME: | DISTRICT: | DISTANCE: | |
|---|---|---|---|
|
Grade School
Emerson Elementary School |
205 | — | |
|
Middle School
Churchville Middle School |
205 | Not in DB | |
|
High School
York Community High School |
205 | Not in DB | |
Property History
| DATE: | EVENT: | PRICE: | SOURCE: |
|---|---|---|---|
| 1 Apr, 2020 | Sold | $825,000 | MRED MLS |
| 10 Feb, 2020 | Under contract | $849,900 | MRED MLS |
| 5 Feb, 2020 | Listed for sale | $849,900 | MRED MLS |
Room Specifics
Total Bedrooms: 5
Bedrooms Above Ground: 4
Bedrooms Below Ground: 1
Dimensions: —
Floor Type: Carpet
Dimensions: —
Floor Type: Carpet
Dimensions: —
Floor Type: Carpet
Dimensions: —
Floor Type: —
Full Bathrooms: 5
Bathroom Amenities: Separate Shower,Double Sink,Full Body Spray Shower,Double Shower,Soaking Tub
Bathroom in Basement: 1
Rooms: Bedroom 5,Eating Area,Office,Recreation Room,Foyer,Storage,Pantry,Mud Room,Game Room
Basement Description: Finished,Egress Window
Other Specifics
| 2 | |
| Concrete Perimeter | |
| Concrete | |
| Patio, Porch | |
| Corner Lot,Fenced Yard,Landscaped,Park Adjacent | |
| 55 X 147 | |
| — | |
| Full | |
| Bar-Dry, Hardwood Floors, In-Law Arrangement, Second Floor Laundry, Built-in Features, Walk-In Closet(s) | |
| Double Oven, Microwave, Dishwasher, Refrigerator, Bar Fridge, Washer, Dryer, Disposal, Stainless Steel Appliance(s), Wine Refrigerator, Cooktop, Range Hood | |
| Not in DB | |
| Park, Pool, Tennis Court(s), Curbs, Sidewalks, Street Lights, Street Paved | |
| — | |
| — | |
| Gas Log, Gas Starter |
Tax History
| Year | Property Taxes |
|---|---|
| 2020 | $12,593 |
Contact Agent
Nearby Similar Homes
Nearby Sold Comparables
Contact Agent
Listing Provided By
Berkshire Hathaway HomeServices Prairie Path REALT


