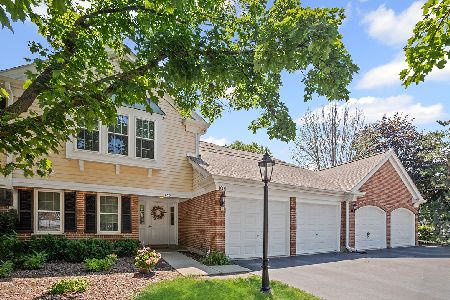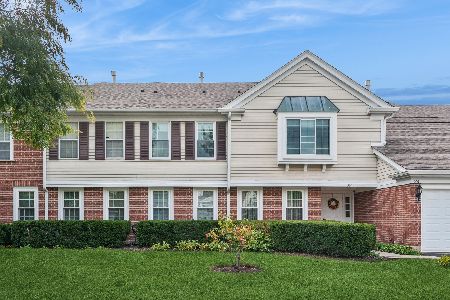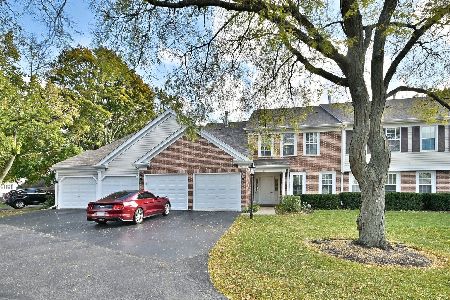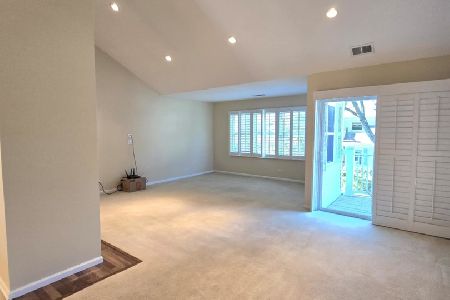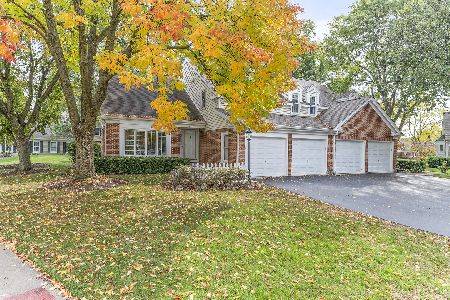471 Greystone Lane, Prospect Heights, Illinois 60070
$330,000
|
Sold
|
|
| Status: | Closed |
| Sqft: | 2,192 |
| Cost/Sqft: | $149 |
| Beds: | 3 |
| Baths: | 3 |
| Year Built: | 1989 |
| Property Taxes: | $6,772 |
| Days On Market: | 2183 |
| Lot Size: | 0,00 |
Description
Super Clean. LOWEST PRICED Manchester Model (Largest Model) 1/2 Duplex, 2192 sq. ft., with attached 2 Car Garage. Brand New Electric Panel 2/20. New Roof, Gutters, HVAC, Cement Patio, Some Newer Windows, Newer Sliding Glass Door. Update to suit your needs. Live in a Maintenance Free Community at Rob Roy Country Club Village. PREMIUM LOT. AMAZING OPEN VIEWS of the Golf Course. FIRST FLOOR includes: Master Bedroom Suite, Living Room, Separate Dining Room, Family Room with Gas Log Fireplace, Kitchen and Breakfast Room, Powder Room, and Laundry Room. Wall between the dining and living rooms can be removed and is not load bearing. SECOND FLOOR: 2 Large Bedrooms, Full Bath, and Bonus Room for storage. Partial basement and crawl. Clean townhouse; no smoking/pets were in unit. Management on Premise, Monday-Friday. Enjoy the numerous Amenities: Large Clubhouse, 2 Gated Outdoor Pools, Bocce and Tennis Courts, walking paths that encircles the association and so much more! Participate as you wish in planned activities. Rob Roy Golf Course. Near Randhurst Shopping Center, Restaurants, Theater, River Trails Park, Golf Course, and Metra. Euclid Elementary, River Trails Middle School, John Hersey HS. Bargain PRICED so you have budget to renovate
Property Specifics
| Condos/Townhomes | |
| 2 | |
| — | |
| 1989 | |
| Partial | |
| THE MANCHESTER | |
| No | |
| — |
| Cook | |
| Rob Roy Country Club Village | |
| 639 / Monthly | |
| Parking,Insurance,Clubhouse,Pool,Exterior Maintenance,Lawn Care,Scavenger,Snow Removal | |
| Lake Michigan,Public | |
| Public Sewer | |
| 10582306 | |
| 03261000151488 |
Nearby Schools
| NAME: | DISTRICT: | DISTANCE: | |
|---|---|---|---|
|
Grade School
Euclid Elementary School |
26 | — | |
|
Middle School
River Trails Middle School |
26 | Not in DB | |
|
High School
John Hersey High School |
214 | Not in DB | |
Property History
| DATE: | EVENT: | PRICE: | SOURCE: |
|---|---|---|---|
| 12 Mar, 2020 | Sold | $330,000 | MRED MLS |
| 13 Feb, 2020 | Under contract | $327,500 | MRED MLS |
| — | Last price change | $329,000 | MRED MLS |
| 27 Nov, 2019 | Listed for sale | $329,000 | MRED MLS |
Room Specifics
Total Bedrooms: 3
Bedrooms Above Ground: 3
Bedrooms Below Ground: 0
Dimensions: —
Floor Type: Carpet
Dimensions: —
Floor Type: Carpet
Full Bathrooms: 3
Bathroom Amenities: Separate Shower,Double Sink,Soaking Tub
Bathroom in Basement: 0
Rooms: Bonus Room,Breakfast Room,Foyer
Basement Description: Unfinished,Crawl
Other Specifics
| 2 | |
| Concrete Perimeter | |
| Asphalt | |
| Patio, End Unit | |
| Common Grounds,Golf Course Lot,Landscaped | |
| COMMON | |
| — | |
| Full | |
| Vaulted/Cathedral Ceilings, First Floor Bedroom, First Floor Laundry, First Floor Full Bath, Laundry Hook-Up in Unit, Storage, Built-in Features, Walk-In Closet(s) | |
| Range, Microwave, Dishwasher, Refrigerator, Washer, Dryer, Disposal | |
| Not in DB | |
| — | |
| — | |
| None | |
| Gas Log, Gas Starter |
Tax History
| Year | Property Taxes |
|---|---|
| 2020 | $6,772 |
Contact Agent
Nearby Similar Homes
Nearby Sold Comparables
Contact Agent
Listing Provided By
Baird & Warner

