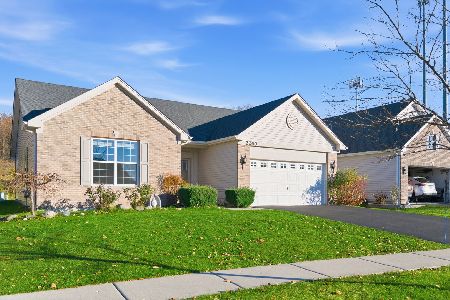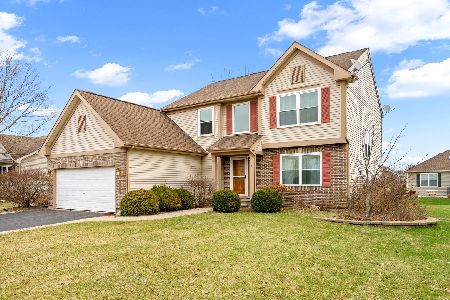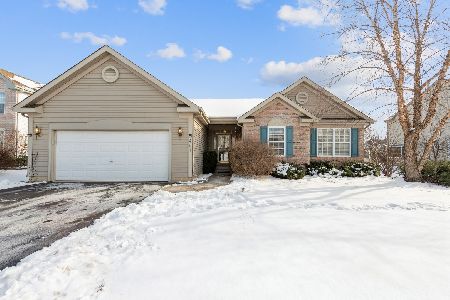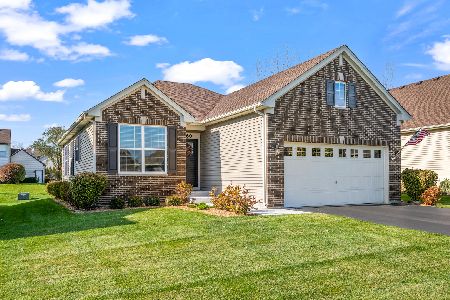471 Lake Plumleigh Way, Algonquin, Illinois 60102
$397,000
|
Sold
|
|
| Status: | Closed |
| Sqft: | 2,214 |
| Cost/Sqft: | $172 |
| Beds: | 4 |
| Baths: | 3 |
| Year Built: | 2000 |
| Property Taxes: | $7,847 |
| Days On Market: | 1359 |
| Lot Size: | 0,00 |
Description
Move in ready Aspen model home in Algonquin Lakes! Minutes away from Algonquin Lakes Elementary School, parks, walking paths, Fox River Trail and shopping. Two story, 4 bedrooms, 2.5 baths and full unfinished basement with roughed in plumbing is ready to be fixed up for extra living space or a fifth bedroom. Very clean and well-maintained home by original owners. This home features real oak hardwood floors on the main level and an open floor plan with a large island, stainless steel appliances, oversized garden window and sliding patio doors with built in blinds in the kitchen. Triple pane windows installed in 2012 let in plenty of natural light throughout the home. Updated light fixtures. Family room features a gas log fireplace. Primary bedroom features a large walk-in closet and private bath with separate glass shower and oversized tub. New roof installed in 2016.
Property Specifics
| Single Family | |
| — | |
| — | |
| 2000 | |
| — | |
| ASPEN | |
| No | |
| — |
| Kane | |
| Algonquin Lakes | |
| — / Not Applicable | |
| — | |
| — | |
| — | |
| 11395900 | |
| 0302129019 |
Nearby Schools
| NAME: | DISTRICT: | DISTANCE: | |
|---|---|---|---|
|
Grade School
Algonquin Lake Elementary School |
300 | — | |
|
Middle School
Algonquin Middle School |
300 | Not in DB | |
|
High School
Dundee-crown High School |
300 | Not in DB | |
Property History
| DATE: | EVENT: | PRICE: | SOURCE: |
|---|---|---|---|
| 24 Jun, 2022 | Sold | $397,000 | MRED MLS |
| 16 May, 2022 | Under contract | $379,900 | MRED MLS |
| 6 May, 2022 | Listed for sale | $379,900 | MRED MLS |
| 30 Apr, 2025 | Sold | $435,000 | MRED MLS |
| 13 Apr, 2025 | Under contract | $438,999 | MRED MLS |
| — | Last price change | $440,000 | MRED MLS |
| 13 Mar, 2025 | Listed for sale | $440,000 | MRED MLS |
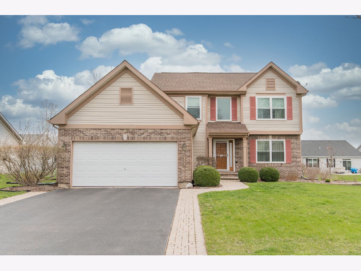
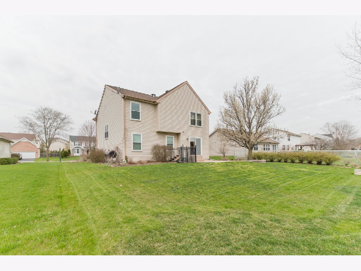
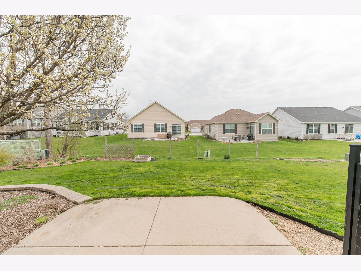
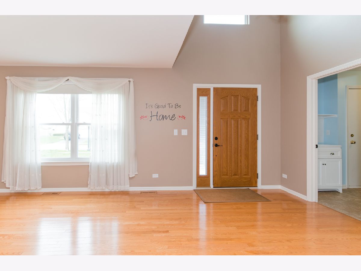
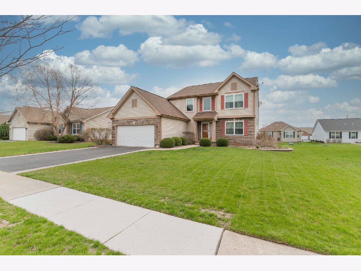
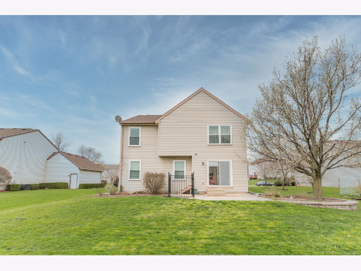
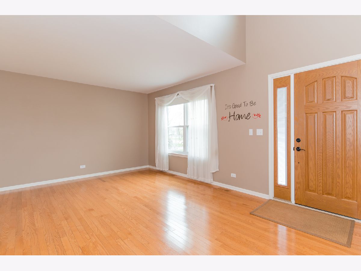
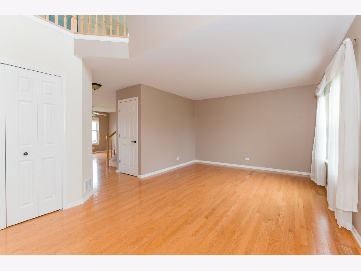
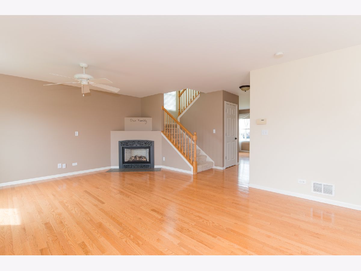
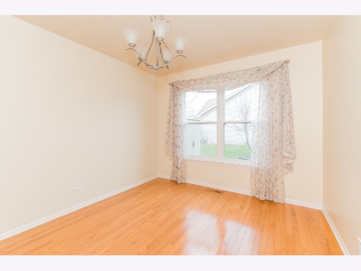
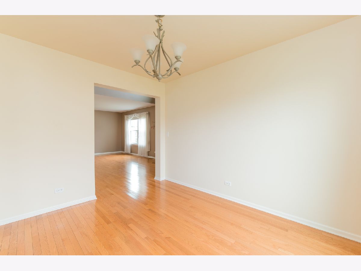
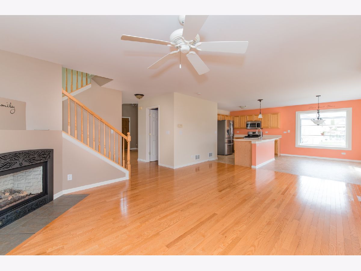
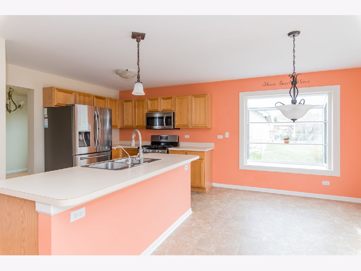
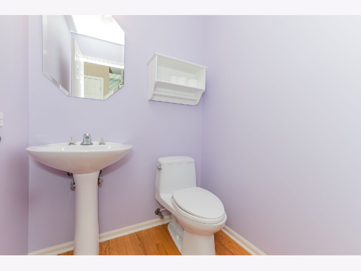
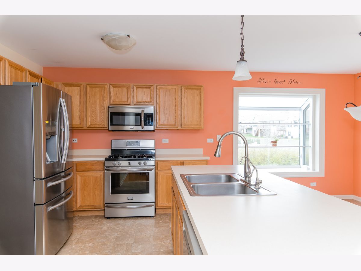
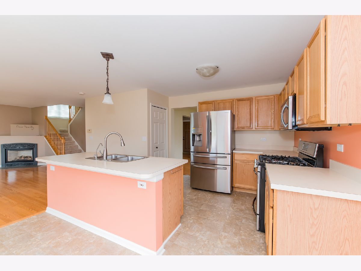
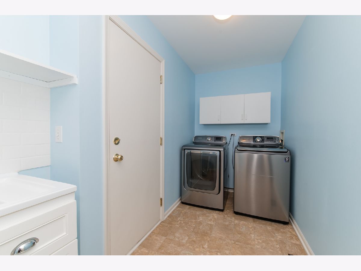
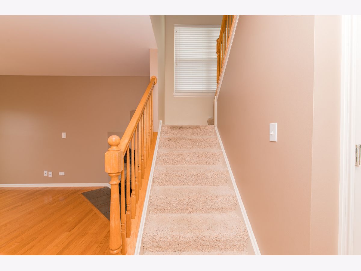
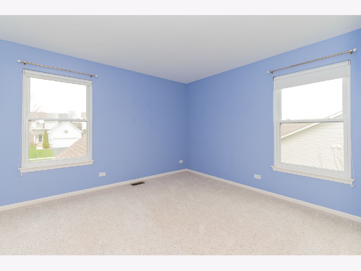
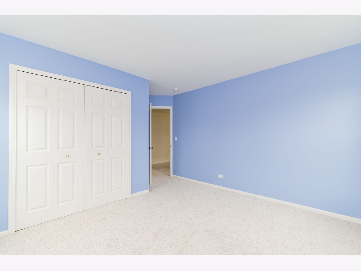
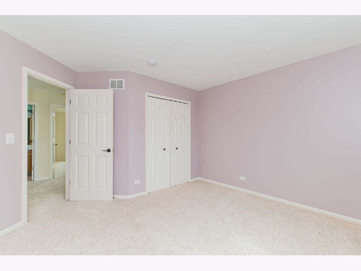
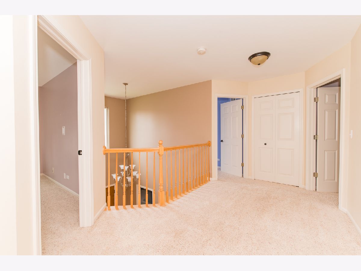
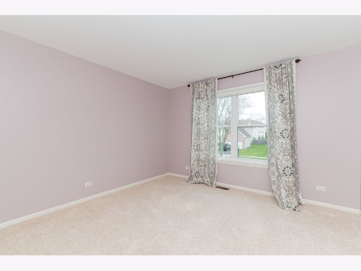
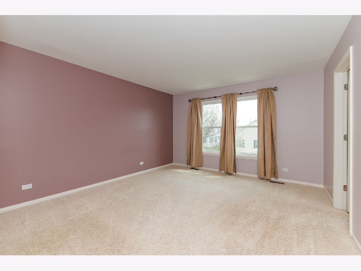
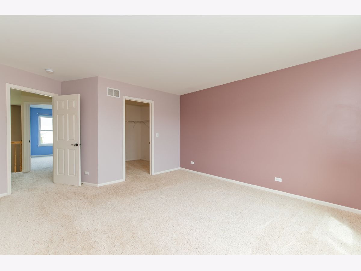
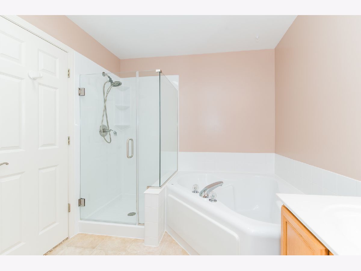
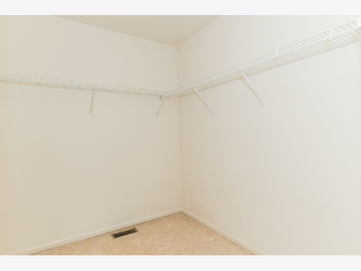
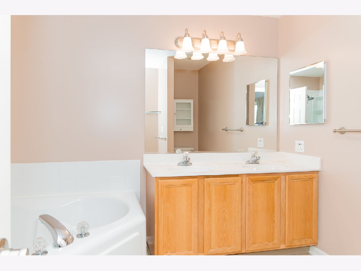
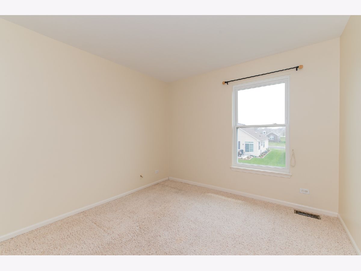
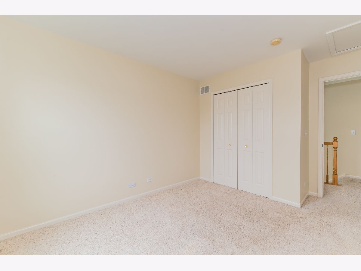
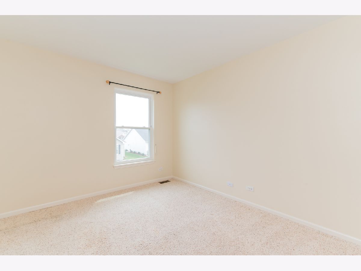
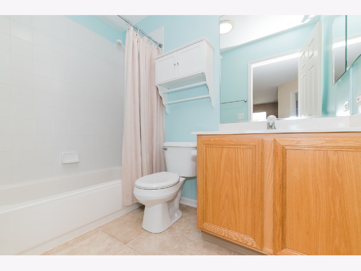
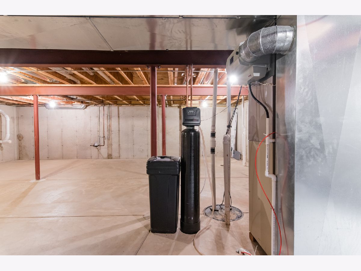
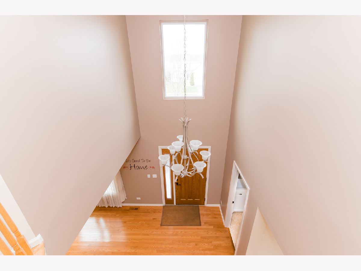
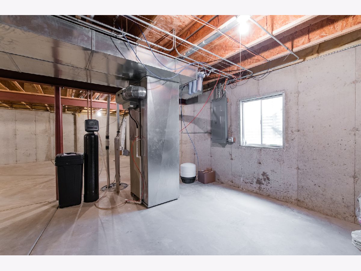
Room Specifics
Total Bedrooms: 4
Bedrooms Above Ground: 4
Bedrooms Below Ground: 0
Dimensions: —
Floor Type: —
Dimensions: —
Floor Type: —
Dimensions: —
Floor Type: —
Full Bathrooms: 3
Bathroom Amenities: Separate Shower,Double Sink,Soaking Tub
Bathroom in Basement: 0
Rooms: —
Basement Description: Unfinished,Bathroom Rough-In,Concrete (Basement)
Other Specifics
| 2 | |
| — | |
| Asphalt | |
| — | |
| — | |
| 9882 | |
| — | |
| — | |
| — | |
| — | |
| Not in DB | |
| — | |
| — | |
| — | |
| — |
Tax History
| Year | Property Taxes |
|---|---|
| 2022 | $7,847 |
| 2025 | $8,645 |
Contact Agent
Nearby Similar Homes
Nearby Sold Comparables
Contact Agent
Listing Provided By
iRealty Flat Fee Brokerage

