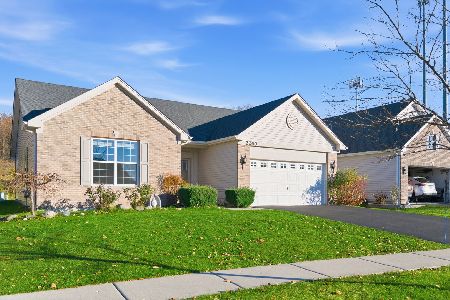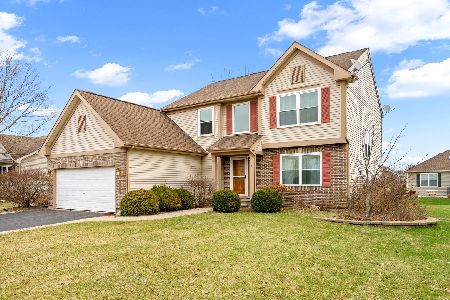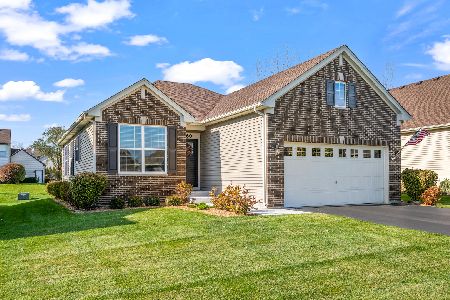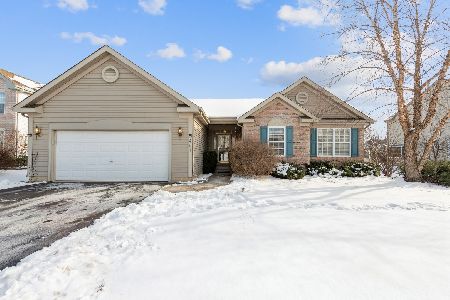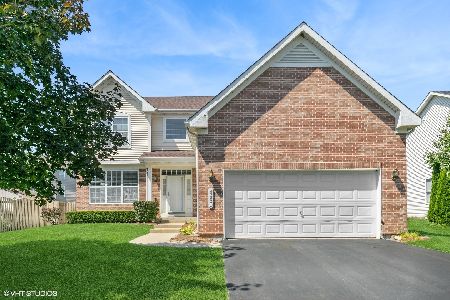491 Lake Plumleigh Way, Algonquin, Illinois 60102
$200,000
|
Sold
|
|
| Status: | Closed |
| Sqft: | 1,667 |
| Cost/Sqft: | $135 |
| Beds: | 3 |
| Baths: | 4 |
| Year Built: | 2002 |
| Property Taxes: | $5,743 |
| Days On Market: | 5294 |
| Lot Size: | 0,00 |
Description
Brookfield model that has so much to offer!!!Hardwood Flrs!Large open Kitchen w/breakfast area!Swing rm really can be what u make of it..den..formal living rm...formal dining rm..It's all up to you!Master suite w/luxury bath & walk-in closet!Full Finished basement features large 4th bedrm, Full bath & large area for tv area/play area/rec rm!Backs 2 open Space!Walk to Elem School! Desirable East side Location!
Property Specifics
| Single Family | |
| — | |
| — | |
| 2002 | |
| Full | |
| BROOKFIELD | |
| No | |
| — |
| Kane | |
| Algonquin Lakes | |
| 0 / Not Applicable | |
| None | |
| Public | |
| Public Sewer | |
| 07868906 | |
| 0302129021 |
Nearby Schools
| NAME: | DISTRICT: | DISTANCE: | |
|---|---|---|---|
|
Grade School
Algonquin Lake Elementary School |
300 | — | |
|
Middle School
Algonquin Middle School |
300 | Not in DB | |
|
High School
Dundee-crown High School |
300 | Not in DB | |
Property History
| DATE: | EVENT: | PRICE: | SOURCE: |
|---|---|---|---|
| 24 Apr, 2012 | Sold | $200,000 | MRED MLS |
| 9 Mar, 2012 | Under contract | $224,500 | MRED MLS |
| — | Last price change | $228,500 | MRED MLS |
| 28 Jul, 2011 | Listed for sale | $234,500 | MRED MLS |
Room Specifics
Total Bedrooms: 4
Bedrooms Above Ground: 3
Bedrooms Below Ground: 1
Dimensions: —
Floor Type: Carpet
Dimensions: —
Floor Type: Carpet
Dimensions: —
Floor Type: Carpet
Full Bathrooms: 4
Bathroom Amenities: Separate Shower,Double Sink
Bathroom in Basement: 1
Rooms: Breakfast Room
Basement Description: Finished
Other Specifics
| 2 | |
| Concrete Perimeter | |
| Asphalt | |
| Patio | |
| — | |
| LESS THAN 1/2 ACRE | |
| — | |
| Full | |
| First Floor Laundry | |
| Range, Microwave, Dishwasher, Refrigerator | |
| Not in DB | |
| Sidewalks, Street Lights, Street Paved | |
| — | |
| — | |
| — |
Tax History
| Year | Property Taxes |
|---|---|
| 2012 | $5,743 |
Contact Agent
Nearby Similar Homes
Nearby Sold Comparables
Contact Agent
Listing Provided By
RE/MAX of Barrington

