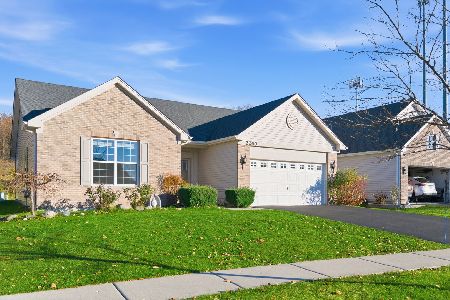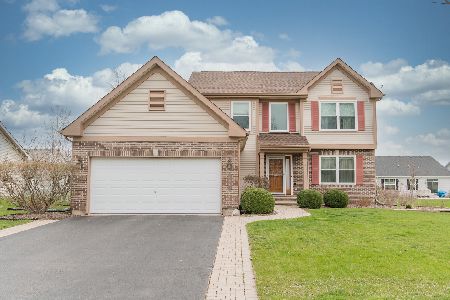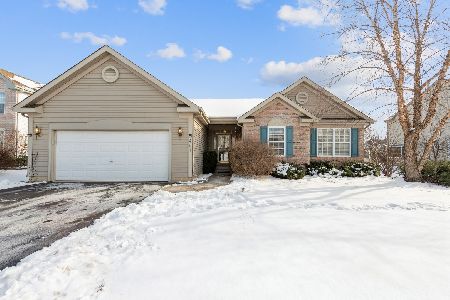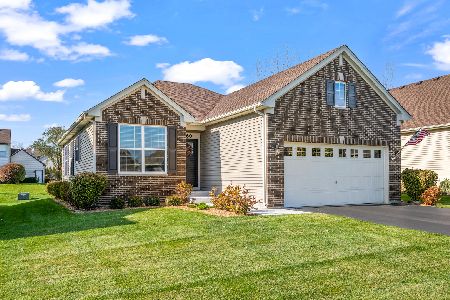471 Lake Plumleigh Way, Algonquin, Illinois 60102
$435,000
|
Sold
|
|
| Status: | Closed |
| Sqft: | 2,214 |
| Cost/Sqft: | $198 |
| Beds: | 4 |
| Baths: | 3 |
| Year Built: | 2000 |
| Property Taxes: | $8,645 |
| Days On Market: | 317 |
| Lot Size: | 0,00 |
Description
This Comfortable Aspen model home is located in Algonquin Lakes. It has two floors, 4 bedrooms, 2.5 bathrooms, and a large basement with roughed-in plumbing for an extra bedroom or recreation space. The home is a few minutes from Algonquin Lakes Elementary School, parks, walking trails, and shopping. Inside, it has 9-foot ceilings and real oak hardwood floors on the main level. The open-concept kitchen includes stainless steel appliances, a large island, a garden window, and sliding patio doors with built-in blinds. Triple-pane windows, updated in 2012, provide natural light and energy efficiency. The family room has a gas fireplace. The primary bedroom on the second floor has a walk-in closet and a private bathroom with a bathtub and a glass-enclosed shower. The roof was replaced in 2016 with durable materials. Call today to schedule a viewing.
Property Specifics
| Single Family | |
| — | |
| — | |
| 2000 | |
| — | |
| ASPEN | |
| No | |
| — |
| Kane | |
| Algonquin Lakes | |
| — / Not Applicable | |
| — | |
| — | |
| — | |
| 12311276 | |
| 0302129019 |
Nearby Schools
| NAME: | DISTRICT: | DISTANCE: | |
|---|---|---|---|
|
Grade School
Algonquin Lake Elementary School |
300 | — | |
|
Middle School
Algonquin Middle School |
300 | Not in DB | |
|
High School
Dundee-crown High School |
300 | Not in DB | |
Property History
| DATE: | EVENT: | PRICE: | SOURCE: |
|---|---|---|---|
| 24 Jun, 2022 | Sold | $397,000 | MRED MLS |
| 16 May, 2022 | Under contract | $379,900 | MRED MLS |
| 6 May, 2022 | Listed for sale | $379,900 | MRED MLS |
| 30 Apr, 2025 | Sold | $435,000 | MRED MLS |
| 13 Apr, 2025 | Under contract | $438,999 | MRED MLS |
| — | Last price change | $440,000 | MRED MLS |
| 13 Mar, 2025 | Listed for sale | $440,000 | MRED MLS |
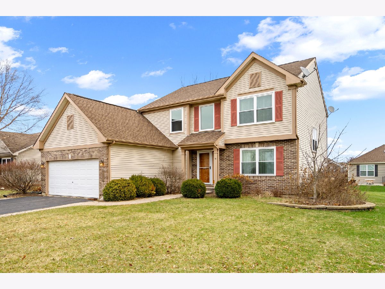
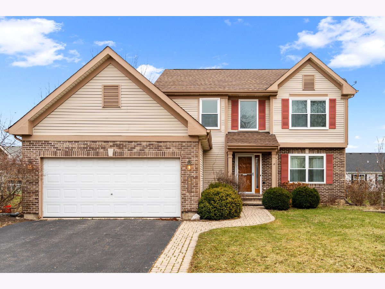
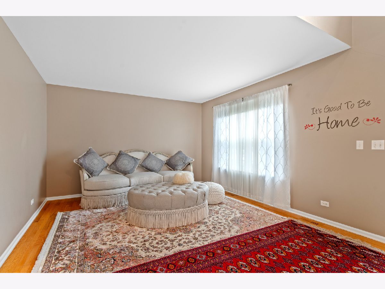
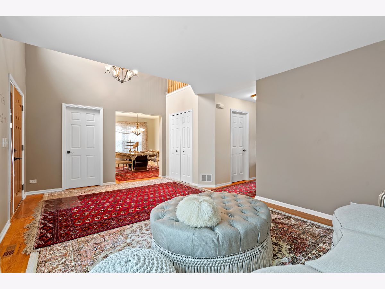
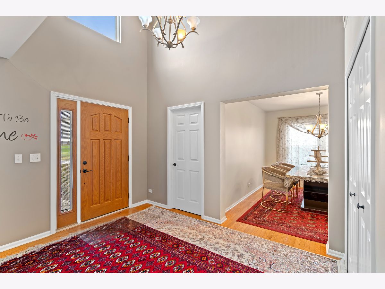
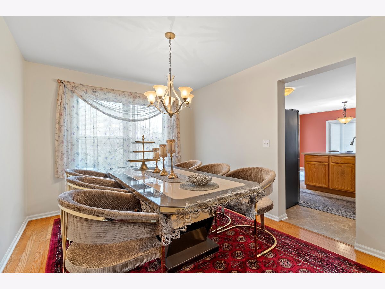
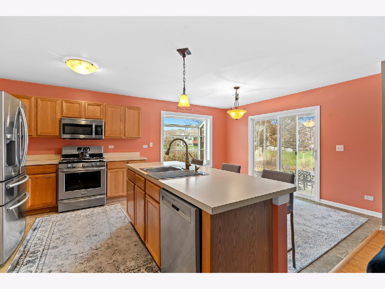
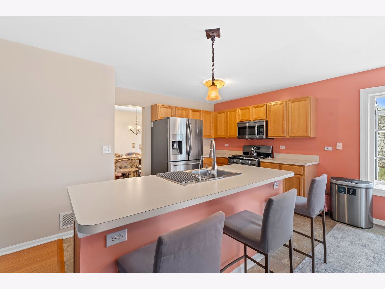
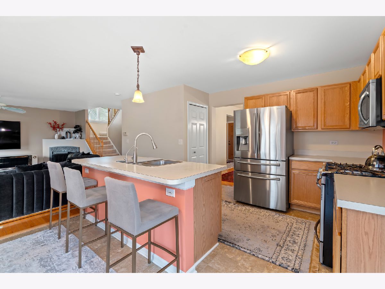
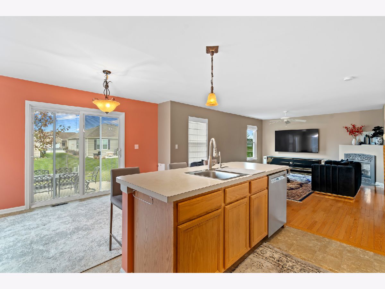
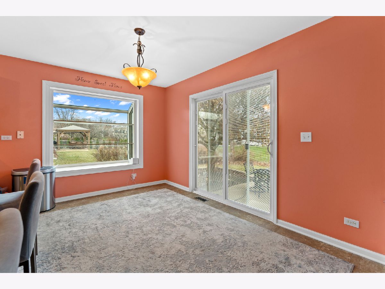
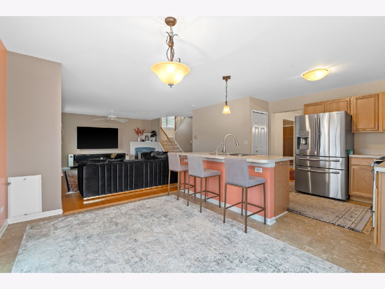
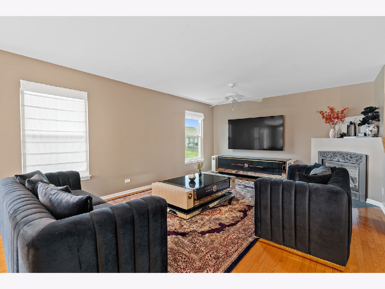
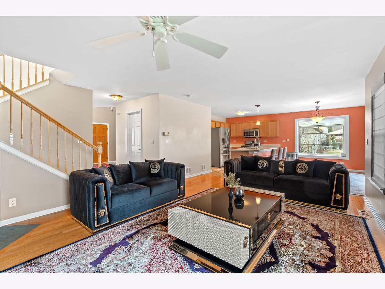
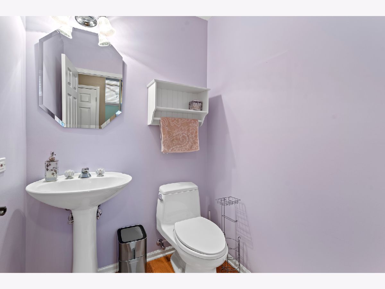
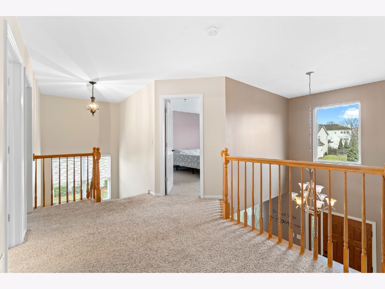
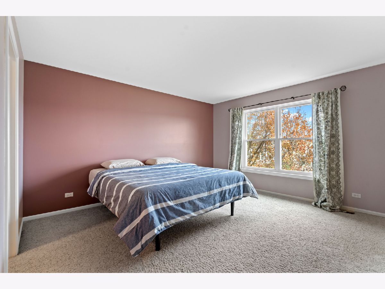
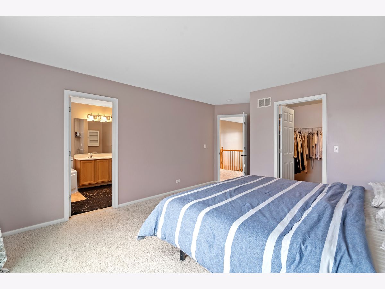
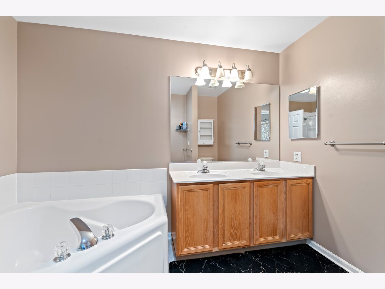
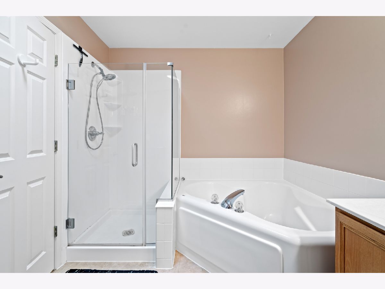
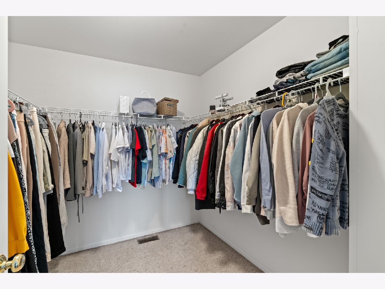
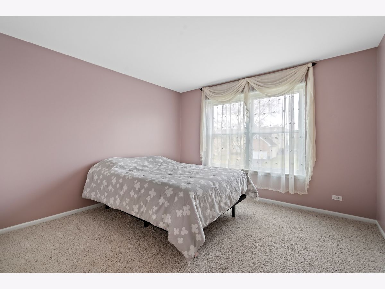
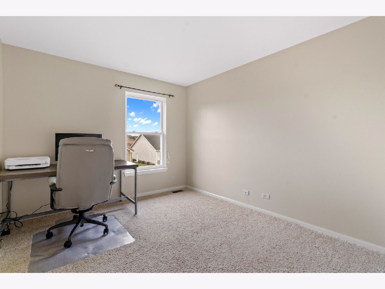
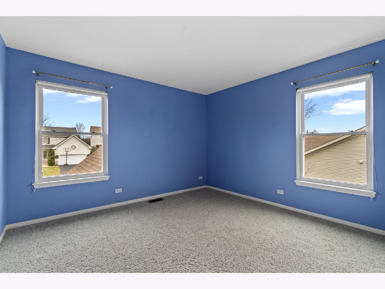
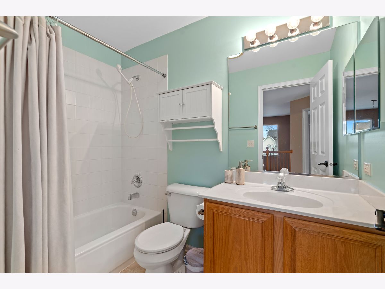
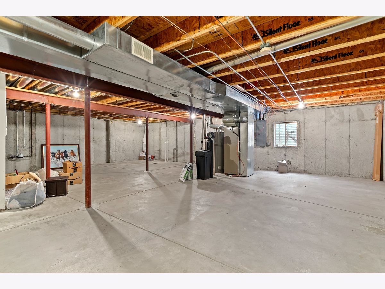
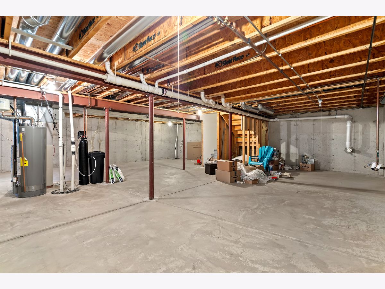
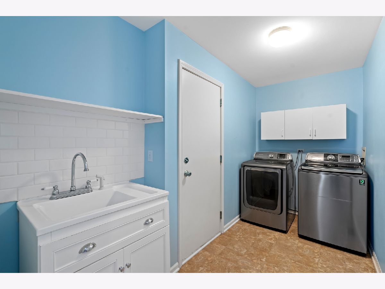
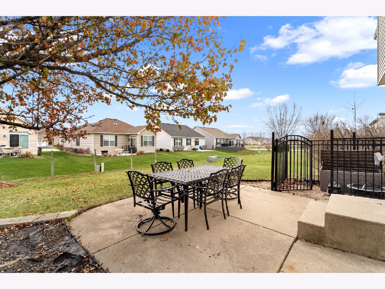
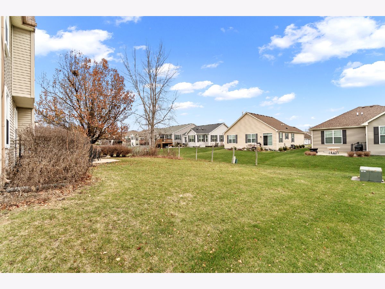
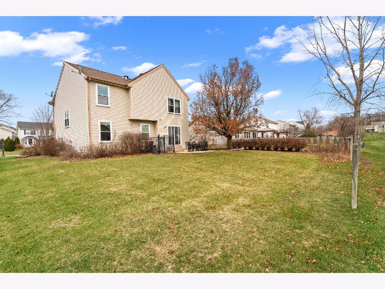
Room Specifics
Total Bedrooms: 4
Bedrooms Above Ground: 4
Bedrooms Below Ground: 0
Dimensions: —
Floor Type: —
Dimensions: —
Floor Type: —
Dimensions: —
Floor Type: —
Full Bathrooms: 3
Bathroom Amenities: Separate Shower,Double Sink,Soaking Tub
Bathroom in Basement: 0
Rooms: —
Basement Description: —
Other Specifics
| 2 | |
| — | |
| — | |
| — | |
| — | |
| 9882 | |
| — | |
| — | |
| — | |
| — | |
| Not in DB | |
| — | |
| — | |
| — | |
| — |
Tax History
| Year | Property Taxes |
|---|---|
| 2022 | $7,847 |
| 2025 | $8,645 |
Contact Agent
Nearby Similar Homes
Nearby Sold Comparables
Contact Agent
Listing Provided By
RE/MAX United

