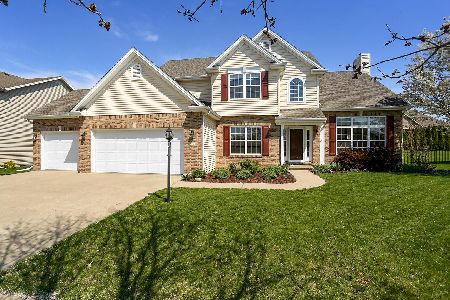4710 Horse Creek Drive, Champaign, Illinois 61822
$415,000
|
Sold
|
|
| Status: | Closed |
| Sqft: | 2,634 |
| Cost/Sqft: | $158 |
| Beds: | 4 |
| Baths: | 3 |
| Year Built: | 2005 |
| Property Taxes: | $9,829 |
| Days On Market: | 593 |
| Lot Size: | 0,25 |
Description
Move right in to this lovingly cared for 4-bedroom, 2.5-bath, 3-car garage home. With nearly 2,700 square feet of finished living space, this home offers everything you could want and more! The gorgeous hardwood flooring, large foyer, and incredible master suite with separate arched flex space and oversized walk-in closet will captivate you. The master bathroom features a dual vanity, and the beautiful kitchen boasts a gas range. Additional highlights include 9-ft ceilings, a fireplace with a new surround (2020), an expanded and ultra-convenient upstairs laundry room, large bedrooms, a full basement with rough-in for another bathroom, and abundant storage. Situated on a larger lot, the home has an expansive and private backyard, perfect for relaxing or entertaining. Enjoy the new patio and pergola, installed to enhance your outdoor experience. This quality-built home is ready and waiting for you!
Property Specifics
| Single Family | |
| — | |
| — | |
| 2005 | |
| — | |
| — | |
| No | |
| 0.25 |
| Champaign | |
| Ironwood West | |
| 50 / Annual | |
| — | |
| — | |
| — | |
| 12090558 | |
| 032020332002 |
Nearby Schools
| NAME: | DISTRICT: | DISTANCE: | |
|---|---|---|---|
|
Grade School
Unit 4 Of Choice |
4 | — | |
|
Middle School
Champaign/middle Call Unit 4 351 |
4 | Not in DB | |
|
High School
Centennial High School |
4 | Not in DB | |
Property History
| DATE: | EVENT: | PRICE: | SOURCE: |
|---|---|---|---|
| 2 Mar, 2020 | Sold | $285,900 | MRED MLS |
| 31 Dec, 2019 | Under contract | $289,900 | MRED MLS |
| — | Last price change | $292,900 | MRED MLS |
| 29 Jul, 2019 | Listed for sale | $299,900 | MRED MLS |
| 22 Aug, 2024 | Sold | $415,000 | MRED MLS |
| 22 Jun, 2024 | Under contract | $415,000 | MRED MLS |
| 21 Jun, 2024 | Listed for sale | $415,000 | MRED MLS |
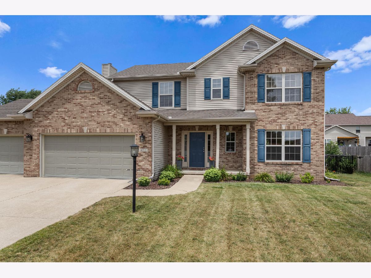
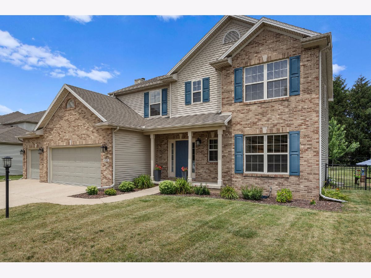
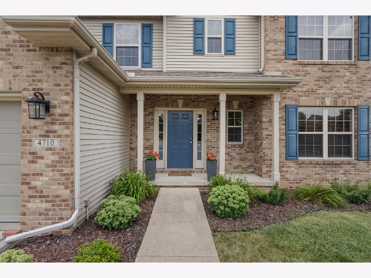
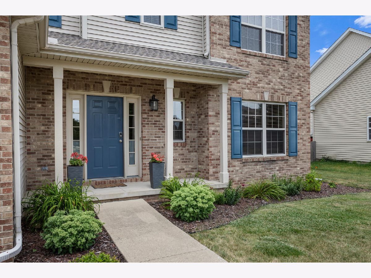
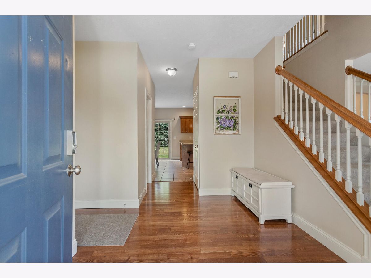
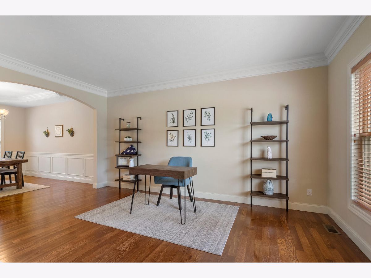
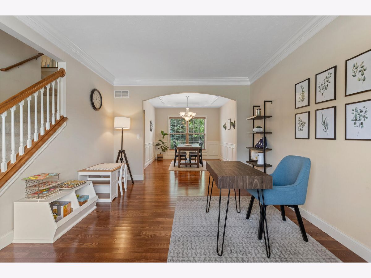

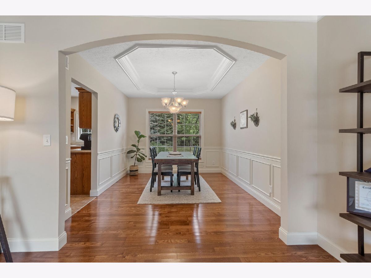
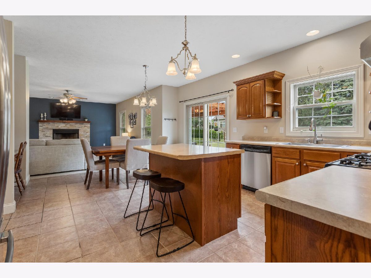

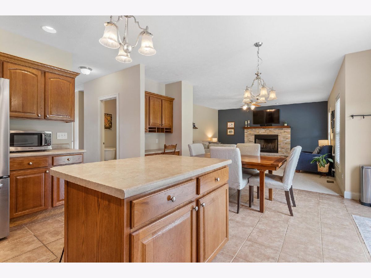
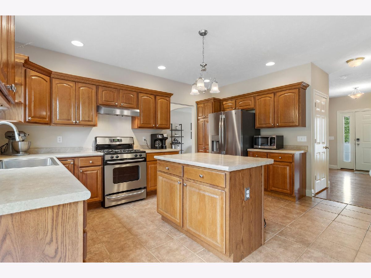
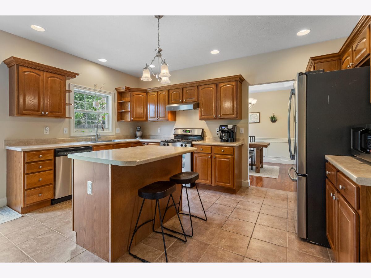
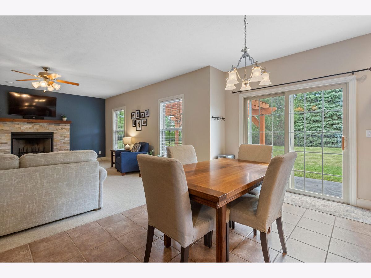
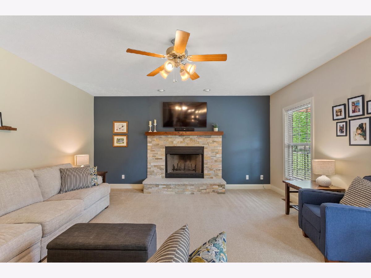
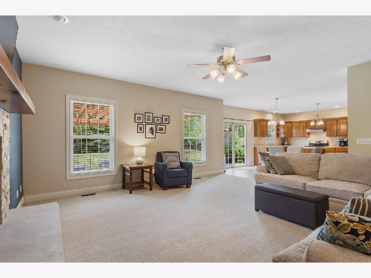

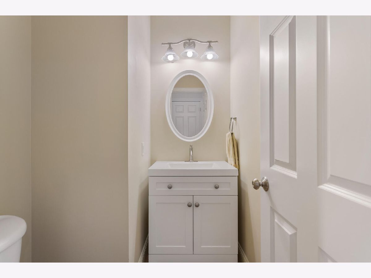
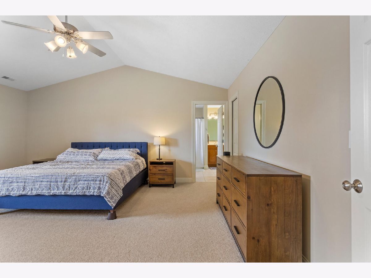
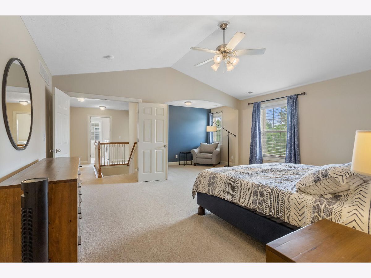

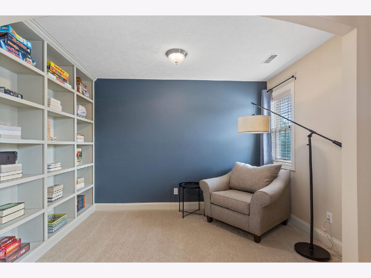
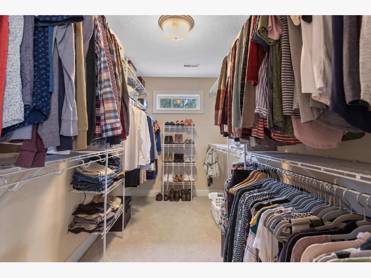

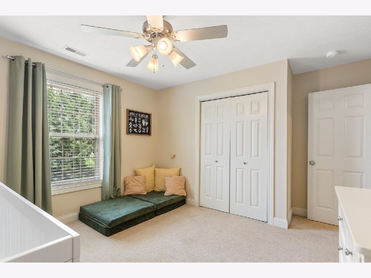
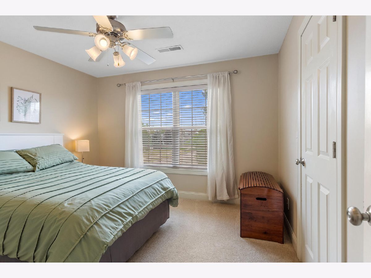
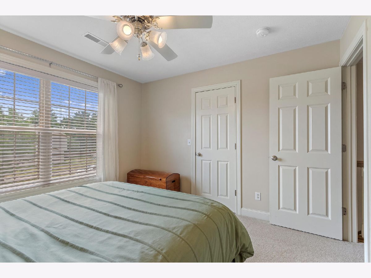
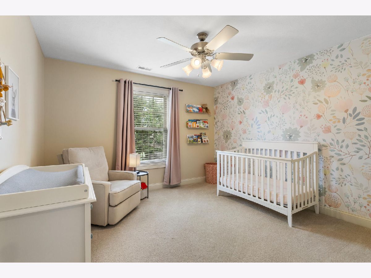
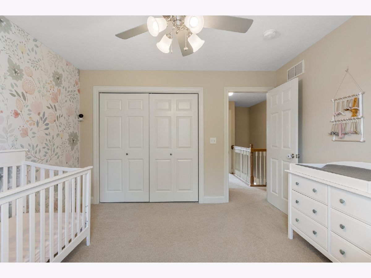
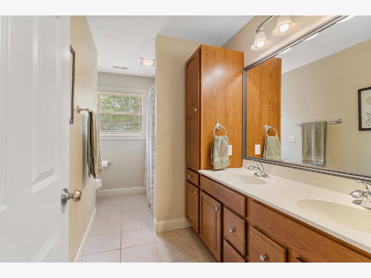
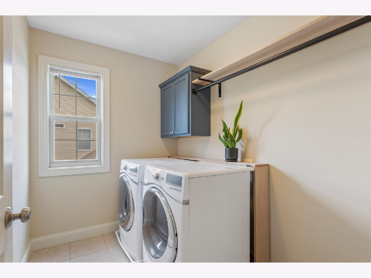
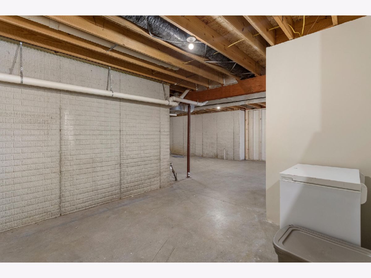
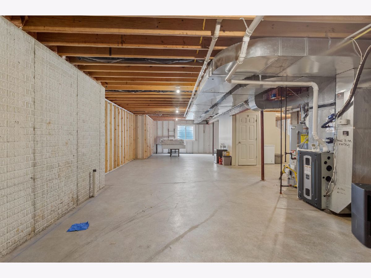

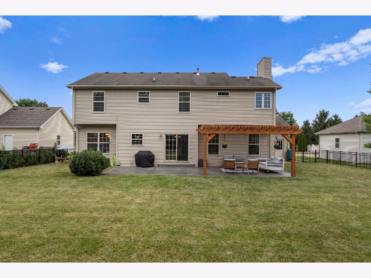

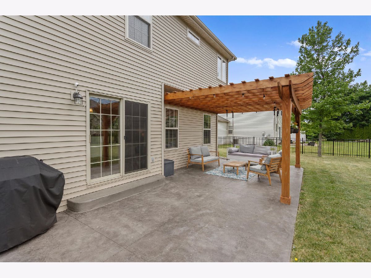
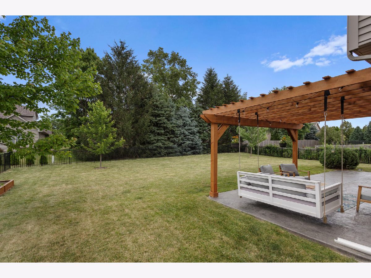

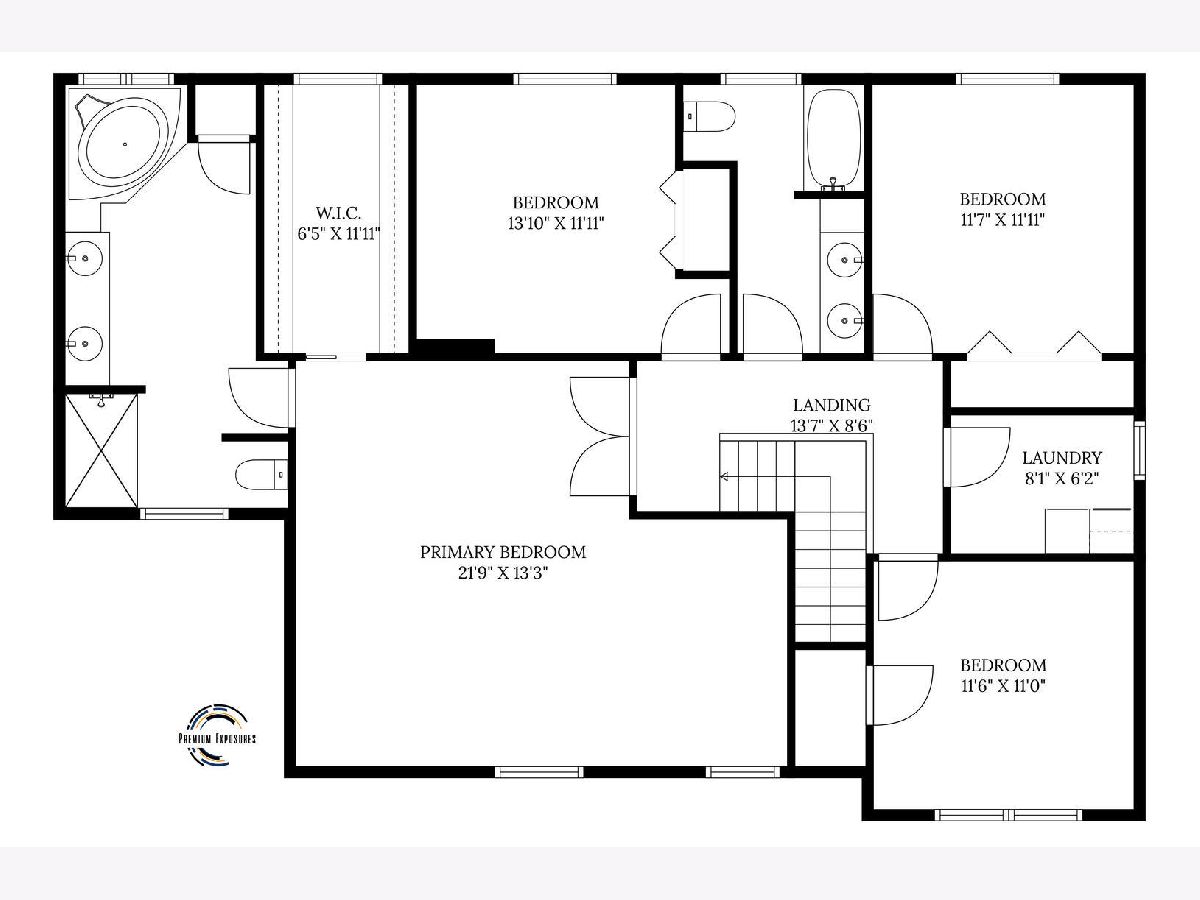
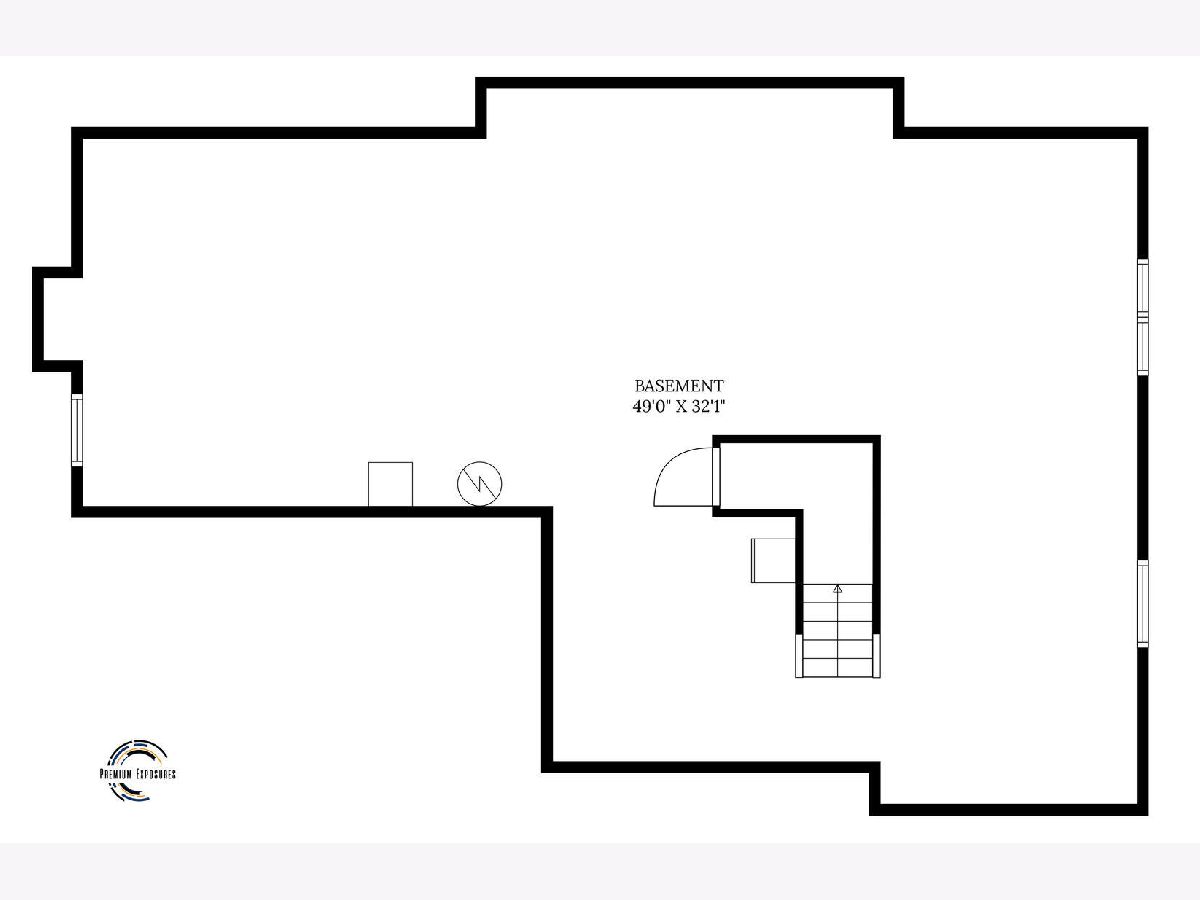
Room Specifics
Total Bedrooms: 4
Bedrooms Above Ground: 4
Bedrooms Below Ground: 0
Dimensions: —
Floor Type: —
Dimensions: —
Floor Type: —
Dimensions: —
Floor Type: —
Full Bathrooms: 3
Bathroom Amenities: Whirlpool
Bathroom in Basement: 1
Rooms: —
Basement Description: Unfinished
Other Specifics
| 3 | |
| — | |
| Concrete | |
| — | |
| — | |
| 85 X 130 | |
| — | |
| — | |
| — | |
| — | |
| Not in DB | |
| — | |
| — | |
| — | |
| — |
Tax History
| Year | Property Taxes |
|---|---|
| 2020 | $8,738 |
| 2024 | $9,829 |
Contact Agent
Nearby Similar Homes
Nearby Sold Comparables
Contact Agent
Listing Provided By
KELLER WILLIAMS-TREC-TOLONO








