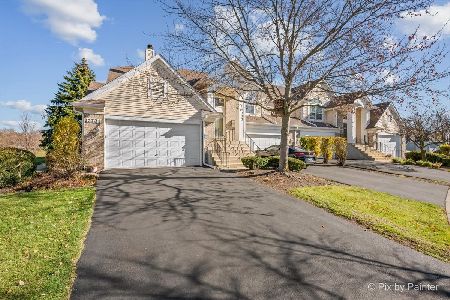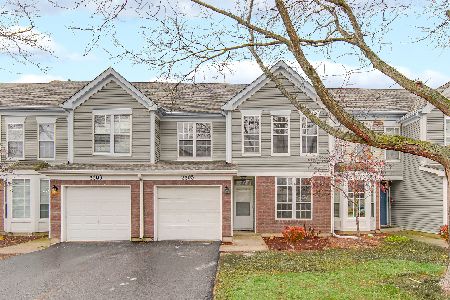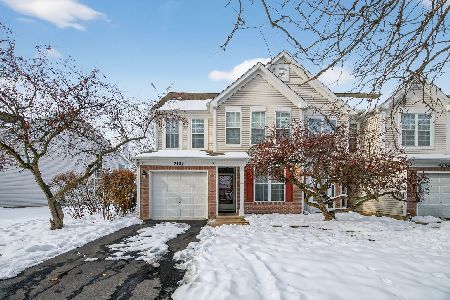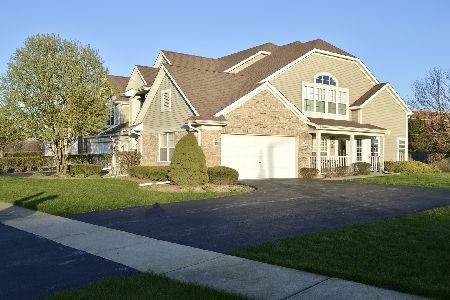4710 Riverwalk Drive, Plainfield, Illinois 60586
$158,000
|
Sold
|
|
| Status: | Closed |
| Sqft: | 1,465 |
| Cost/Sqft: | $109 |
| Beds: | 2 |
| Baths: | 2 |
| Year Built: | 1999 |
| Property Taxes: | $3,661 |
| Days On Market: | 3549 |
| Lot Size: | 0,00 |
Description
Beautiful and well cared for ranch level end unit in the Riverwalk subdivision! 2 bedrooms PLUS DEN!!! Light and BRIGHT! Enjoy the 2 story great room with gorgeous light! New carpeting and paint throughout! Large master bedroom with walk-in closet and private master bath! 2 car garage, central a/c, new hot water heater, new furnace... and all appliances are included! Crown molding, white interior trim, large common area behind unit, 1st floor everything! Walk to shopping and dining, with easy access to the highways. Eat in dining area with beautiful french doors and tons of cabinet space! Large laundry room with new flooring and cabinet space for storage. Traditional sale, no waiting! Move right in!
Property Specifics
| Condos/Townhomes | |
| 1 | |
| — | |
| 1999 | |
| None | |
| RANCH | |
| No | |
| — |
| Will | |
| Riverwalk | |
| 248 / Monthly | |
| Insurance,TV/Cable,Exterior Maintenance,Lawn Care,Snow Removal | |
| Public | |
| Public Sewer | |
| 09180850 | |
| 0603273010331003 |
Nearby Schools
| NAME: | DISTRICT: | DISTANCE: | |
|---|---|---|---|
|
Grade School
River View Elementary School |
202 | — | |
|
Middle School
Timber Ridge Middle School |
202 | Not in DB | |
|
High School
Plainfield Central High School |
202 | Not in DB | |
Property History
| DATE: | EVENT: | PRICE: | SOURCE: |
|---|---|---|---|
| 14 May, 2010 | Sold | $173,000 | MRED MLS |
| 31 Mar, 2010 | Under contract | $179,999 | MRED MLS |
| 26 Sep, 2009 | Listed for sale | $179,999 | MRED MLS |
| 18 May, 2016 | Sold | $158,000 | MRED MLS |
| 2 Apr, 2016 | Under contract | $159,900 | MRED MLS |
| 31 Mar, 2016 | Listed for sale | $159,900 | MRED MLS |
Room Specifics
Total Bedrooms: 2
Bedrooms Above Ground: 2
Bedrooms Below Ground: 0
Dimensions: —
Floor Type: Carpet
Full Bathrooms: 2
Bathroom Amenities: Double Sink
Bathroom in Basement: 0
Rooms: Den
Basement Description: None
Other Specifics
| 2 | |
| Concrete Perimeter | |
| Asphalt | |
| Patio, Porch, End Unit | |
| Common Grounds,Landscaped,Park Adjacent,Pond(s) | |
| COMMON | |
| — | |
| Full | |
| Vaulted/Cathedral Ceilings, First Floor Bedroom, First Floor Laundry, First Floor Full Bath, Laundry Hook-Up in Unit, Storage | |
| Range, Dishwasher, Refrigerator | |
| Not in DB | |
| — | |
| — | |
| Bike Room/Bike Trails | |
| — |
Tax History
| Year | Property Taxes |
|---|---|
| 2010 | $3,650 |
| 2016 | $3,661 |
Contact Agent
Nearby Similar Homes
Nearby Sold Comparables
Contact Agent
Listing Provided By
Real People Realty, Inc.







