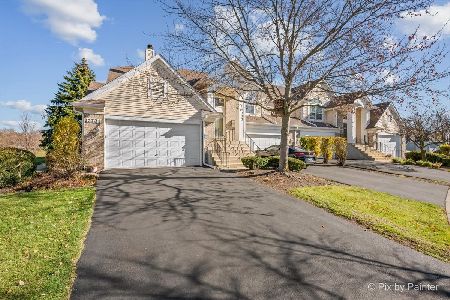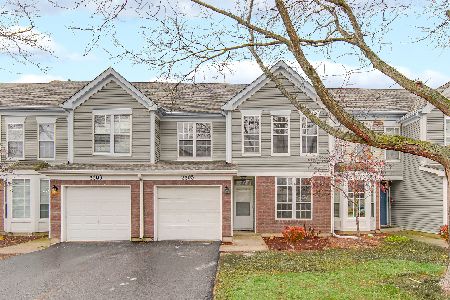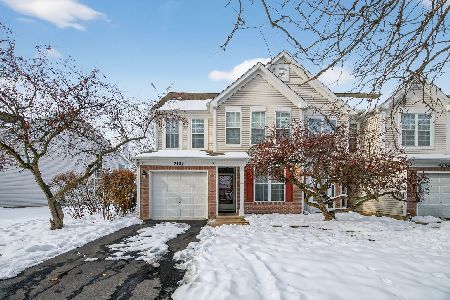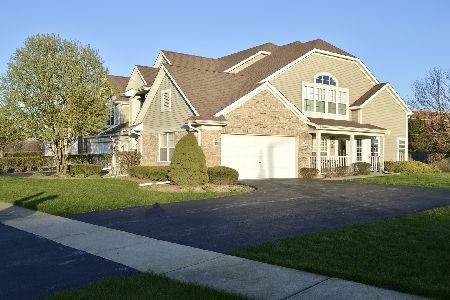4716 Riverwalk Drive, Plainfield, Illinois 60586
$151,000
|
Sold
|
|
| Status: | Closed |
| Sqft: | 1,626 |
| Cost/Sqft: | $95 |
| Beds: | 2 |
| Baths: | 2 |
| Year Built: | 1999 |
| Property Taxes: | $3,322 |
| Days On Market: | 3483 |
| Lot Size: | 0,00 |
Description
Great end unit in Riverwalk! Enjoy the abundance of windows in the 25X15 Great Room with vaulted ceiling. Eat in kitchen with tons of cabinets, all appliances staying and sliding glass door to balcony! Master suite features huge WIC + additional closet, private bath with dual bowl vanity & volume ceilings! Den could be easily converted to 3rd bedroom if needed. Spacious laundry room.Tons of storage & oversized garage. Association dues include basic cable! Walk to shopping and dining, with easy access to highway. Enjoy open park area/walking/bike path by River. Quick close OK!
Property Specifics
| Condos/Townhomes | |
| 1 | |
| — | |
| 1999 | |
| None | |
| — | |
| No | |
| — |
| Will | |
| Riverwalk | |
| 299 / Monthly | |
| Insurance,TV/Cable,Exterior Maintenance,Lawn Care,Snow Removal | |
| Public | |
| Public Sewer | |
| 09247177 | |
| 0603273010331002 |
Nearby Schools
| NAME: | DISTRICT: | DISTANCE: | |
|---|---|---|---|
|
Grade School
River View Elementary School |
202 | — | |
|
Middle School
Timber Ridge Middle School |
202 | Not in DB | |
|
High School
Plainfield Central High School |
202 | Not in DB | |
Property History
| DATE: | EVENT: | PRICE: | SOURCE: |
|---|---|---|---|
| 16 Nov, 2016 | Sold | $151,000 | MRED MLS |
| 30 Aug, 2016 | Under contract | $155,000 | MRED MLS |
| — | Last price change | $158,000 | MRED MLS |
| 4 Jun, 2016 | Listed for sale | $160,000 | MRED MLS |
| 30 Dec, 2019 | Sold | $179,250 | MRED MLS |
| 19 Dec, 2019 | Under contract | $189,900 | MRED MLS |
| — | Last price change | $194,900 | MRED MLS |
| 5 Aug, 2019 | Listed for sale | $209,900 | MRED MLS |
Room Specifics
Total Bedrooms: 2
Bedrooms Above Ground: 2
Bedrooms Below Ground: 0
Dimensions: —
Floor Type: Carpet
Full Bathrooms: 2
Bathroom Amenities: Double Sink
Bathroom in Basement: 0
Rooms: Den
Basement Description: None
Other Specifics
| 2 | |
| — | |
| Asphalt | |
| — | |
| — | |
| COMMON | |
| — | |
| Full | |
| Vaulted/Cathedral Ceilings, Wood Laminate Floors, First Floor Bedroom | |
| Range, Dishwasher, Refrigerator, Washer, Dryer | |
| Not in DB | |
| — | |
| — | |
| — | |
| — |
Tax History
| Year | Property Taxes |
|---|---|
| 2016 | $3,322 |
| 2019 | $3,684 |
Contact Agent
Nearby Similar Homes
Nearby Sold Comparables
Contact Agent
Listing Provided By
Coldwell Banker The Real Estate Group







