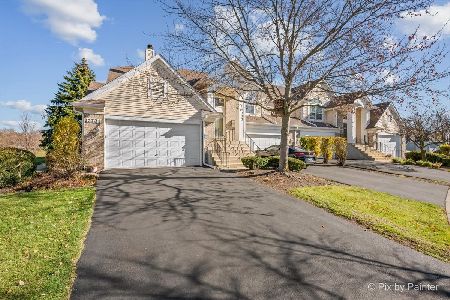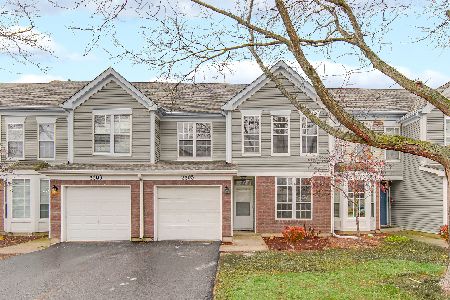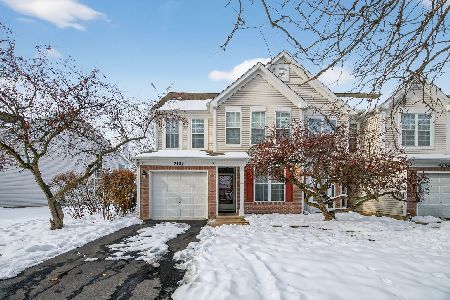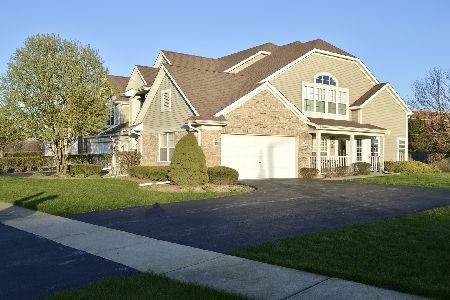4712 Riverwalk Drive, Plainfield, Illinois 60586
$160,000
|
Sold
|
|
| Status: | Closed |
| Sqft: | 1,626 |
| Cost/Sqft: | $100 |
| Beds: | 3 |
| Baths: | 2 |
| Year Built: | 1999 |
| Property Taxes: | $3,661 |
| Days On Market: | 3477 |
| Lot Size: | 0,00 |
Description
Beautiful 3 bedroom,2 bath Brookstone Model in Riverwalk Subdivision conveniently located. 2nd Floor Ranch style home features open floor plan. Great room has cathedral ceilings,eat-in kitchen w/balcony overlooking large yard, 3rd bedroom is currently being used as a den,laundry in unit and over sized 2 car garage. Master suite includes WIC and deluxe bath.Very Clean, neutral decor, move-in condition, must see ! Attention FHA buyers our preferred lender can do Conventional loan with 3% down.
Property Specifics
| Condos/Townhomes | |
| 2 | |
| — | |
| 1999 | |
| None | |
| BROOKSTONE | |
| No | |
| — |
| Will | |
| Riverwalk | |
| 278 / Monthly | |
| Insurance,Exterior Maintenance,Lawn Care,Snow Removal | |
| Public | |
| Public Sewer | |
| 09253810 | |
| 03273010000000 |
Property History
| DATE: | EVENT: | PRICE: | SOURCE: |
|---|---|---|---|
| 14 Oct, 2016 | Sold | $160,000 | MRED MLS |
| 22 Aug, 2016 | Under contract | $162,900 | MRED MLS |
| — | Last price change | $164,900 | MRED MLS |
| 10 Jun, 2016 | Listed for sale | $164,900 | MRED MLS |
Room Specifics
Total Bedrooms: 3
Bedrooms Above Ground: 3
Bedrooms Below Ground: 0
Dimensions: —
Floor Type: Carpet
Dimensions: —
Floor Type: Carpet
Full Bathrooms: 2
Bathroom Amenities: —
Bathroom in Basement: 0
Rooms: No additional rooms
Basement Description: None
Other Specifics
| 2 | |
| Concrete Perimeter | |
| Asphalt | |
| Balcony, Porch, Storms/Screens | |
| — | |
| 278X44X188X 142 | |
| — | |
| Full | |
| Vaulted/Cathedral Ceilings, Laundry Hook-Up in Unit | |
| Range, Microwave, Dishwasher, Refrigerator | |
| Not in DB | |
| — | |
| — | |
| Park | |
| — |
Tax History
| Year | Property Taxes |
|---|---|
| 2016 | $3,661 |
Contact Agent
Nearby Similar Homes
Nearby Sold Comparables
Contact Agent
Listing Provided By
Michele Morris Realty







