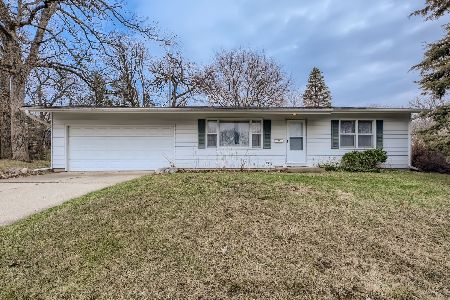4712 Chesterfield Drive, Mchenry, Illinois 60050
$219,900
|
Sold
|
|
| Status: | Closed |
| Sqft: | 1,341 |
| Cost/Sqft: | $164 |
| Beds: | 2 |
| Baths: | 2 |
| Year Built: | 1969 |
| Property Taxes: | $4,627 |
| Days On Market: | 1660 |
| Lot Size: | 0,20 |
Description
Wonderful, Turnkey Ranch In Desirable Whispering Oaks! Great Curb Appeal With A Charming, Gated, Front Courtyard Patio Garden. On Trend Living Room With Wood Feature Wall, Includes A Television and Electric Fireplace That Stay With The House. Dining Room Has Sliding Door To The Backyard Patio. The Recently Refreshed Kitchen Includes An Eating Area. Spacious Primary Bedroom Has Two Closets, Lovely Updated Ensuite Bath With Dual Vanities And A Shower. Large Secondary Bedroom. Beautiful Updated Hall Bath with Bathtub. Solid Surface Flooring Throughout, With Newer Vinyl Plank Flooring In Living And Dining Rooms, Foyer, Hallway And Bedrooms. Laundry Room With Utility Sink. Closet space galore! Neighborhood Park and Trails. Located Near Metra Station, Shopping and Restaurants.
Property Specifics
| Single Family | |
| — | |
| Ranch | |
| 1969 | |
| None | |
| RANCH | |
| No | |
| 0.2 |
| Mc Henry | |
| Whispering Oaks | |
| 0 / Not Applicable | |
| None | |
| Public | |
| Public Sewer | |
| 11145411 | |
| 0934127005 |
Nearby Schools
| NAME: | DISTRICT: | DISTANCE: | |
|---|---|---|---|
|
Grade School
Riverwood Elementary School |
15 | — | |
|
Middle School
Parkland Middle School |
15 | Not in DB | |
|
High School
Mchenry High School- Freshman Ca |
156 | Not in DB | |
Property History
| DATE: | EVENT: | PRICE: | SOURCE: |
|---|---|---|---|
| 12 Apr, 2018 | Sold | $157,000 | MRED MLS |
| 25 Feb, 2018 | Under contract | $155,000 | MRED MLS |
| 23 Feb, 2018 | Listed for sale | $155,000 | MRED MLS |
| 7 Sep, 2021 | Sold | $219,900 | MRED MLS |
| 31 Jul, 2021 | Under contract | $219,900 | MRED MLS |
| — | Last price change | $229,900 | MRED MLS |
| 6 Jul, 2021 | Listed for sale | $229,900 | MRED MLS |
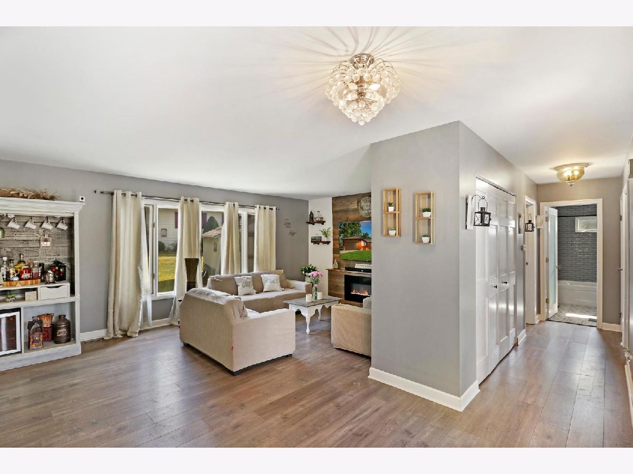
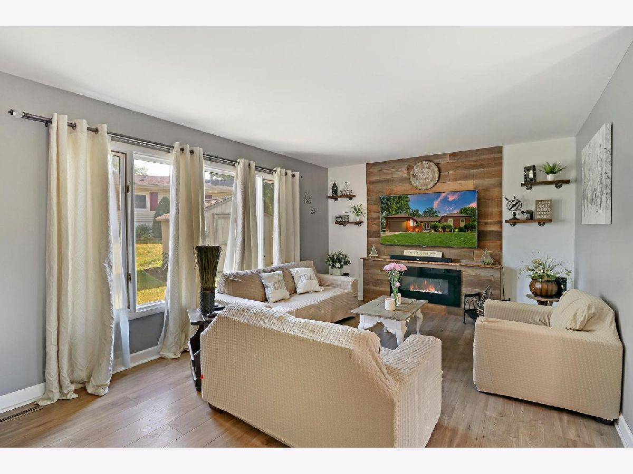

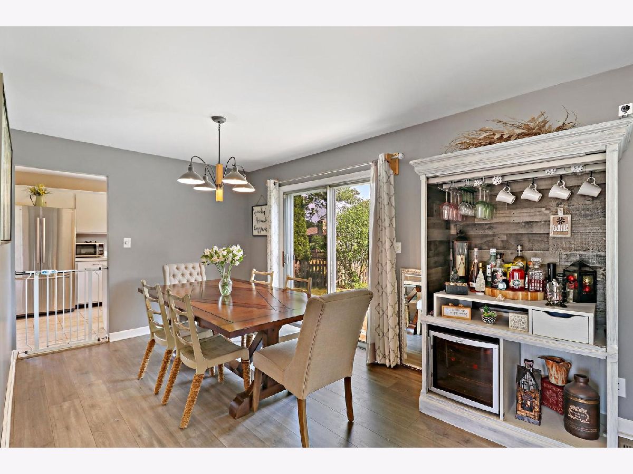

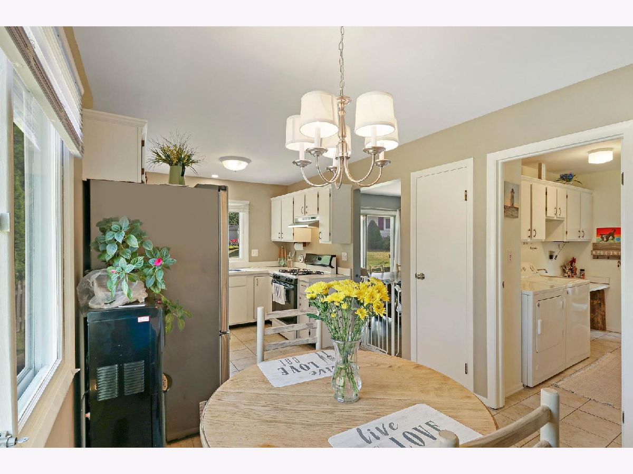

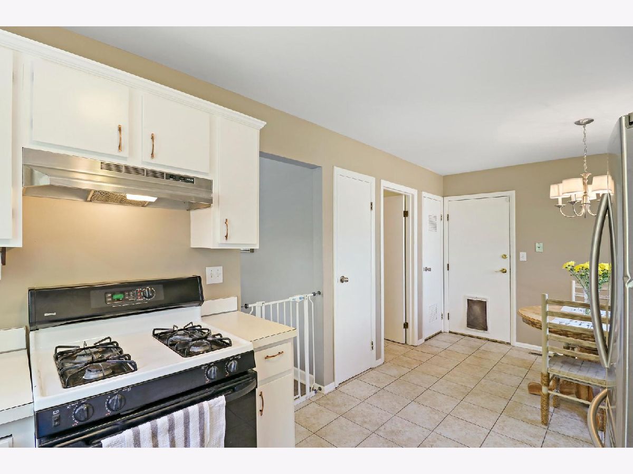
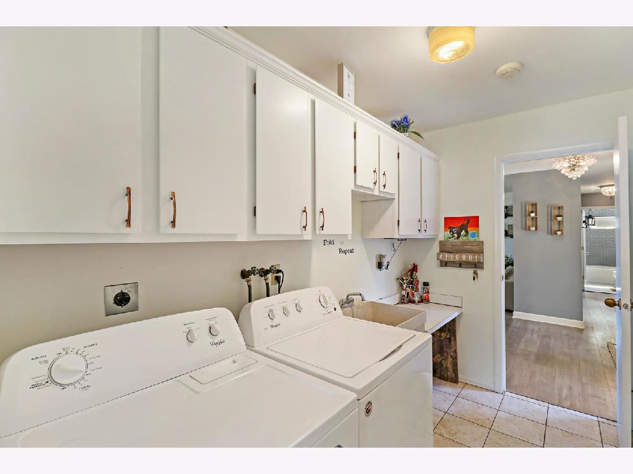

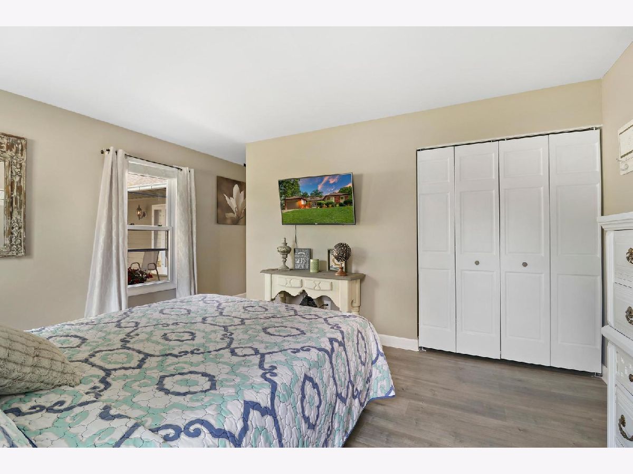
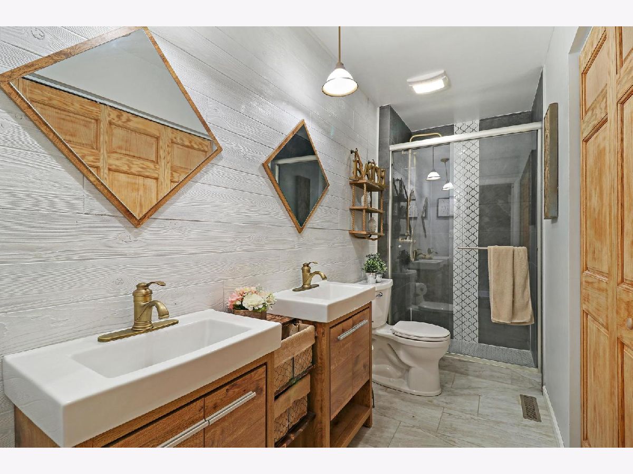


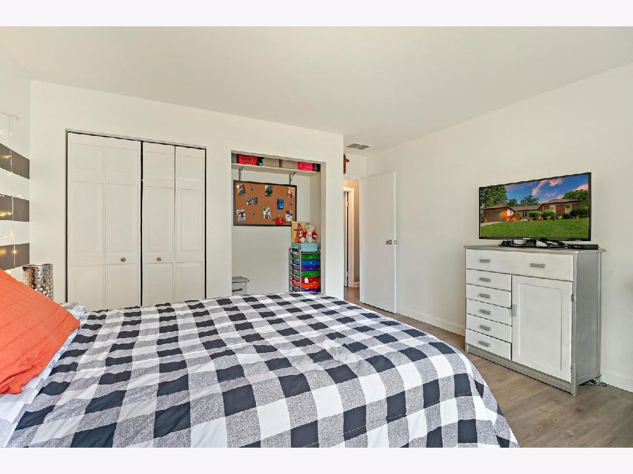
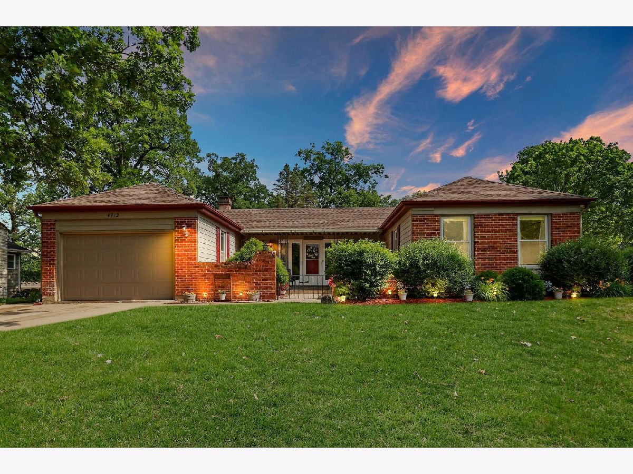
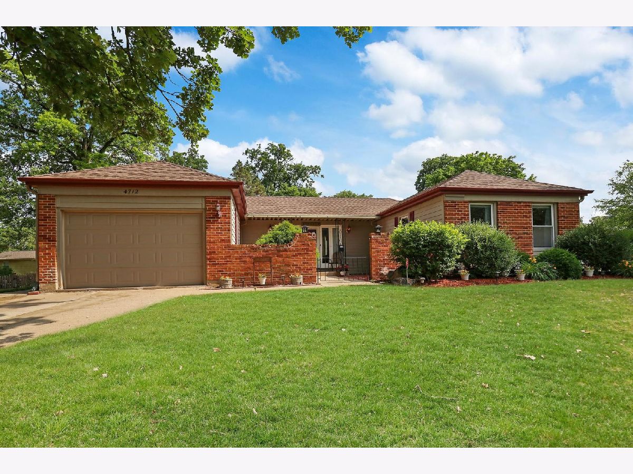

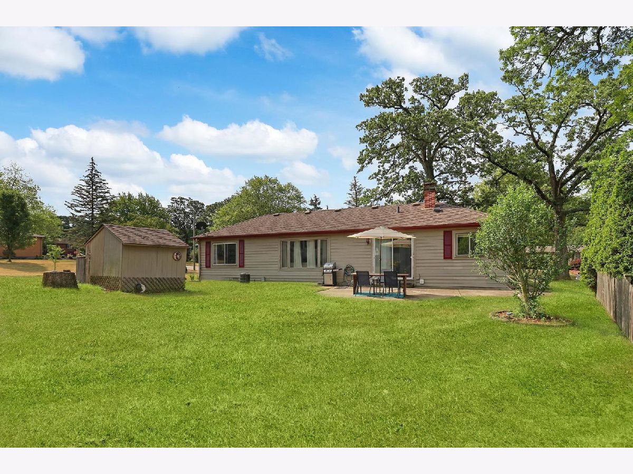
Room Specifics
Total Bedrooms: 2
Bedrooms Above Ground: 2
Bedrooms Below Ground: 0
Dimensions: —
Floor Type: Other
Full Bathrooms: 2
Bathroom Amenities: —
Bathroom in Basement: 0
Rooms: Eating Area,Foyer
Basement Description: Crawl
Other Specifics
| 1.5 | |
| Concrete Perimeter | |
| Concrete | |
| Patio | |
| Corner Lot | |
| 90 X 98 X 91 X 126 | |
| — | |
| Full | |
| First Floor Bedroom, First Floor Laundry, First Floor Full Bath | |
| Range, Dishwasher, Refrigerator, Washer, Dryer, Range Hood | |
| Not in DB | |
| Park | |
| — | |
| — | |
| — |
Tax History
| Year | Property Taxes |
|---|---|
| 2018 | $4,272 |
| 2021 | $4,627 |
Contact Agent
Nearby Similar Homes
Nearby Sold Comparables
Contact Agent
Listing Provided By
Compass




