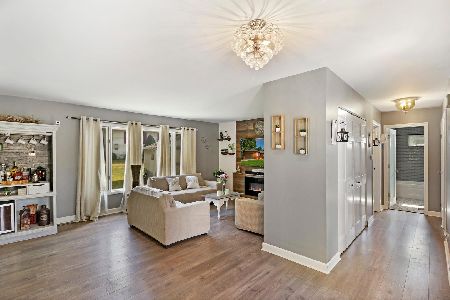4802 Ashley Drive, Mchenry, Illinois 60050
$111,000
|
Sold
|
|
| Status: | Closed |
| Sqft: | 1,422 |
| Cost/Sqft: | $84 |
| Beds: | 2 |
| Baths: | 2 |
| Year Built: | 1965 |
| Property Taxes: | $4,366 |
| Days On Market: | 4680 |
| Lot Size: | 0,00 |
Description
A Whispering Oaks beauty! Newer windows, entry door and newer master bath. Two bedrooms, two full baths, den or office and 3 season room, large eat in kitchen, living room with fireplace. Wood floors under the carpeted floors. Custom blinds and curtains stay. Ready to move right into - no worries here.
Property Specifics
| Single Family | |
| — | |
| Ranch | |
| 1965 | |
| None | |
| — | |
| No | |
| — |
| Mc Henry | |
| Whispering Oaks | |
| 0 / Not Applicable | |
| None | |
| Public | |
| Public Sewer | |
| 08303785 | |
| 0934127001 |
Nearby Schools
| NAME: | DISTRICT: | DISTANCE: | |
|---|---|---|---|
|
High School
Mchenry High School-west Campus |
156 | Not in DB | |
Property History
| DATE: | EVENT: | PRICE: | SOURCE: |
|---|---|---|---|
| 7 May, 2013 | Sold | $111,000 | MRED MLS |
| 5 Apr, 2013 | Under contract | $119,000 | MRED MLS |
| 30 Mar, 2013 | Listed for sale | $119,000 | MRED MLS |
Room Specifics
Total Bedrooms: 2
Bedrooms Above Ground: 2
Bedrooms Below Ground: 0
Dimensions: —
Floor Type: Hardwood
Full Bathrooms: 2
Bathroom Amenities: —
Bathroom in Basement: 0
Rooms: Den,Enclosed Porch
Basement Description: Crawl
Other Specifics
| 2 | |
| Concrete Perimeter | |
| Concrete | |
| Deck, Porch Screened | |
| — | |
| 70 X 135 | |
| Unfinished | |
| Full | |
| Hardwood Floors, First Floor Bedroom, First Floor Laundry, First Floor Full Bath | |
| Double Oven, Refrigerator, Washer, Dryer, Disposal | |
| Not in DB | |
| Sidewalks, Street Lights, Street Paved | |
| — | |
| — | |
| Wood Burning, Gas Log |
Tax History
| Year | Property Taxes |
|---|---|
| 2013 | $4,366 |
Contact Agent
Nearby Similar Homes
Nearby Sold Comparables
Contact Agent
Listing Provided By
Coldwell Banker The Real Estate Group






