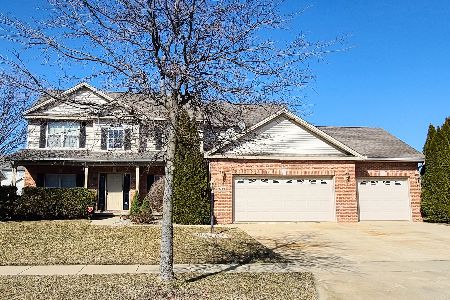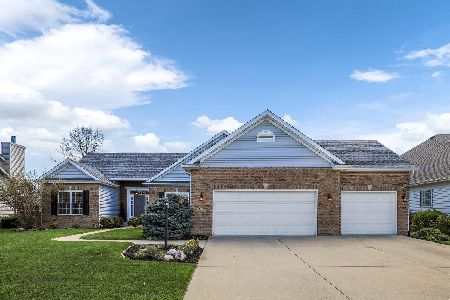4712 Watermark Drive, Champaign, Illinois 61822
$275,000
|
Sold
|
|
| Status: | Closed |
| Sqft: | 2,251 |
| Cost/Sqft: | $122 |
| Beds: | 4 |
| Baths: | 3 |
| Year Built: | 2011 |
| Property Taxes: | $340 |
| Days On Market: | 5501 |
| Lot Size: | 0,00 |
Description
The Madison is a flexible floor plan by Signature homes. This energy efficient home features a tankless water heater, a high-efficiency HVAC system, low E windows, Energy Star stainless steel appliances, a programmable thermostat, and much more. Quality finishes include maple Shaker-style cabinetry, hardwood flooring through most of the first floor, ceramic tile in the bathrooms and laundry, granite countertops, satin nickel fixtures and trim, and 9 ft ceilings on the first floor. The master suite has a large walk-in closet, double vanity, jetted tub and 4 ft shower. This home has the bonus of a Flex room that may be used as a formal dining room, living room or study. The kitchen and Flex room are connected by a computer niche. The basement is roughed in for a bath.
Property Specifics
| Single Family | |
| — | |
| — | |
| 2011 | |
| Full | |
| — | |
| No | |
| — |
| Champaign | |
| Ironwood West | |
| — / — | |
| — | |
| Public | |
| Public Sewer | |
| 09464571 | |
| 452020329022 |
Nearby Schools
| NAME: | DISTRICT: | DISTANCE: | |
|---|---|---|---|
|
Grade School
Soc |
— | ||
|
Middle School
Call Unt 4 351-3701 |
Not in DB | ||
|
High School
Centennial High School |
Not in DB | ||
Property History
| DATE: | EVENT: | PRICE: | SOURCE: |
|---|---|---|---|
| 20 May, 2011 | Sold | $275,000 | MRED MLS |
| 14 Apr, 2011 | Under contract | $274,900 | MRED MLS |
| 13 Jan, 2011 | Listed for sale | $0 | MRED MLS |
Room Specifics
Total Bedrooms: 4
Bedrooms Above Ground: 4
Bedrooms Below Ground: 0
Dimensions: —
Floor Type: Carpet
Dimensions: —
Floor Type: Carpet
Dimensions: —
Floor Type: Carpet
Full Bathrooms: 3
Bathroom Amenities: Whirlpool
Bathroom in Basement: —
Rooms: —
Basement Description: Partially Finished
Other Specifics
| 3 | |
| — | |
| — | |
| Patio | |
| — | |
| 80 X 120 | |
| — | |
| Full | |
| — | |
| Dishwasher, Disposal, Range | |
| Not in DB | |
| Sidewalks | |
| — | |
| — | |
| Gas Log |
Tax History
| Year | Property Taxes |
|---|---|
| 2011 | $340 |
Contact Agent
Nearby Similar Homes
Contact Agent
Listing Provided By
RE/MAX REALTY ASSOCIATES-CHA












