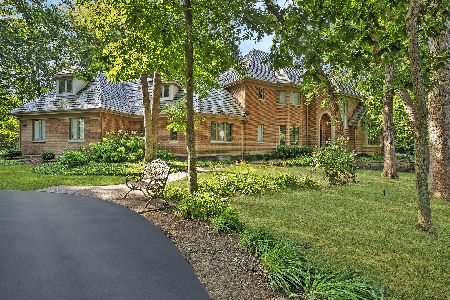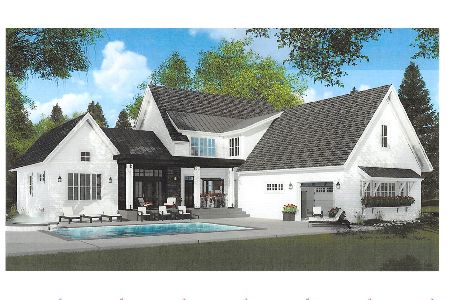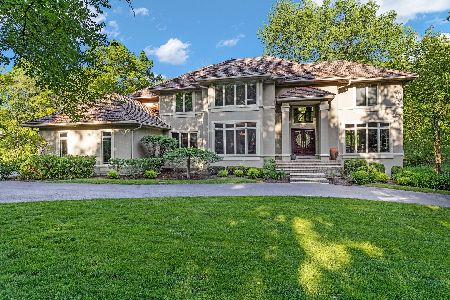4713 Wellington Drive, Long Grove, Illinois 60047
$1,270,000
|
Sold
|
|
| Status: | Closed |
| Sqft: | 6,312 |
| Cost/Sqft: | $221 |
| Beds: | 5 |
| Baths: | 7 |
| Year Built: | 2003 |
| Property Taxes: | $30,208 |
| Days On Market: | 3751 |
| Lot Size: | 0,92 |
Description
Unbelievable NEW price for this stunning Royal Melbourne home.Decorated and designed by world famous Dann Foley from California.It's a showstopper! Open Floor plan, 1st floor Master, 5 en suite bedrooms, movie theatre, huge gym,massage room and more! 8ft doors and high ceilings on all 3 levels...Over 9000 square feet total.Award winning school district 96 and STEVENSON High School. Located in 24 hour secure golf course community. Dining,Tennis/Pool and Golf Memberships available. Resort like living in a community easily accessible to everything.You will be proud to call this your new home!
Property Specifics
| Single Family | |
| — | |
| — | |
| 2003 | |
| Full | |
| — | |
| No | |
| 0.92 |
| Lake | |
| Royal Melbourne | |
| 520 / Monthly | |
| Water,Security | |
| Community Well | |
| Public Sewer | |
| 09029150 | |
| 15183020300000 |
Nearby Schools
| NAME: | DISTRICT: | DISTANCE: | |
|---|---|---|---|
|
Grade School
Country Meadows Elementary Schoo |
96 | — | |
|
Middle School
Woodlawn Middle School |
96 | Not in DB | |
|
High School
Adlai E Stevenson High School |
125 | Not in DB | |
Property History
| DATE: | EVENT: | PRICE: | SOURCE: |
|---|---|---|---|
| 3 Jun, 2016 | Sold | $1,270,000 | MRED MLS |
| 9 Mar, 2016 | Under contract | $1,395,000 | MRED MLS |
| — | Last price change | $1,499,000 | MRED MLS |
| 3 Sep, 2015 | Listed for sale | $1,499,000 | MRED MLS |
Room Specifics
Total Bedrooms: 5
Bedrooms Above Ground: 5
Bedrooms Below Ground: 0
Dimensions: —
Floor Type: Carpet
Dimensions: —
Floor Type: Hardwood
Dimensions: —
Floor Type: Carpet
Dimensions: —
Floor Type: —
Full Bathrooms: 7
Bathroom Amenities: Separate Shower,Soaking Tub
Bathroom in Basement: 1
Rooms: Bedroom 5,Eating Area,Exercise Room,Foyer,Recreation Room,Sitting Room,Theatre Room
Basement Description: Finished
Other Specifics
| 4 | |
| Concrete Perimeter | |
| Brick | |
| Patio, Brick Paver Patio, Storms/Screens | |
| Landscaped,Wooded | |
| .91 ACRE | |
| — | |
| Full | |
| Vaulted/Cathedral Ceilings, Bar-Wet, Hardwood Floors, First Floor Bedroom, First Floor Laundry, First Floor Full Bath | |
| Double Oven, Range, Microwave, Dishwasher, Refrigerator, High End Refrigerator, Bar Fridge, Freezer, Washer, Dryer, Disposal, Stainless Steel Appliance(s), Wine Refrigerator | |
| Not in DB | |
| Street Paved | |
| — | |
| — | |
| Gas Log, Gas Starter |
Tax History
| Year | Property Taxes |
|---|---|
| 2016 | $30,208 |
Contact Agent
Nearby Similar Homes
Nearby Sold Comparables
Contact Agent
Listing Provided By
@properties







