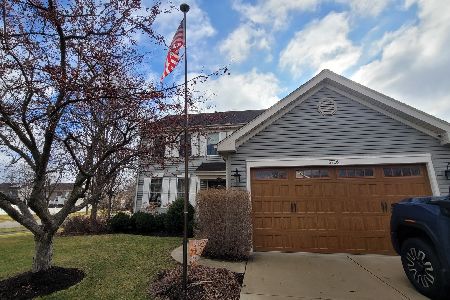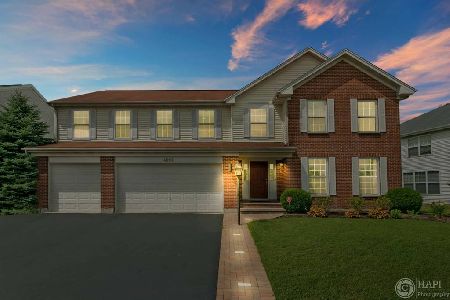4908 Kimball Lane, Carpentersville, Illinois 60110
$278,000
|
Sold
|
|
| Status: | Closed |
| Sqft: | 2,686 |
| Cost/Sqft: | $103 |
| Beds: | 4 |
| Baths: | 3 |
| Year Built: | 2002 |
| Property Taxes: | $9,742 |
| Days On Market: | 2656 |
| Lot Size: | 0,17 |
Description
Great Open & Flowing Floor plan , 4 good sized bedrooms PLUS 1st Flr Den, 3 baths (one outside of Den) UPGRADES thru out: Hrdwd Flrs, Ceramic Tile in baths & Kitchen, The 2nd Flr Deck off master Suite, Corian counter tops plus 42" cabinets, Full 9' basement w/rough-in for bath, Brick Paver patio,
Property Specifics
| Single Family | |
| — | |
| — | |
| 2002 | |
| Full | |
| BRISTOL | |
| No | |
| 0.17 |
| Kane | |
| Grandview Farms | |
| 0 / Not Applicable | |
| None | |
| Public | |
| Public Sewer | |
| 10111804 | |
| 0308253010 |
Nearby Schools
| NAME: | DISTRICT: | DISTANCE: | |
|---|---|---|---|
|
Grade School
Westfield Community School |
300 | — | |
|
Middle School
Westfield Community School |
300 | Not in DB | |
|
High School
H D Jacobs High School |
300 | Not in DB | |
Property History
| DATE: | EVENT: | PRICE: | SOURCE: |
|---|---|---|---|
| 9 Jul, 2019 | Sold | $278,000 | MRED MLS |
| 9 Jun, 2019 | Under contract | $276,900 | MRED MLS |
| — | Last price change | $282,800 | MRED MLS |
| 15 Oct, 2018 | Listed for sale | $298,000 | MRED MLS |
Room Specifics
Total Bedrooms: 4
Bedrooms Above Ground: 4
Bedrooms Below Ground: 0
Dimensions: —
Floor Type: Carpet
Dimensions: —
Floor Type: Carpet
Dimensions: —
Floor Type: Carpet
Full Bathrooms: 3
Bathroom Amenities: Separate Shower
Bathroom in Basement: 0
Rooms: Den
Basement Description: Unfinished
Other Specifics
| 2 | |
| Concrete Perimeter | |
| Asphalt | |
| Patio | |
| Landscaped | |
| 66X118.5X61.68X117.60 | |
| — | |
| Full | |
| Vaulted/Cathedral Ceilings | |
| Range, Dishwasher, Refrigerator, Disposal | |
| Not in DB | |
| — | |
| — | |
| — | |
| — |
Tax History
| Year | Property Taxes |
|---|---|
| 2019 | $9,742 |
Contact Agent
Nearby Similar Homes
Nearby Sold Comparables
Contact Agent
Listing Provided By
REMAX Horizon









