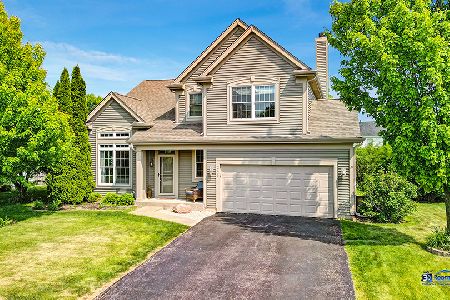4717 Loyola Drive, Mchenry, Illinois 60050
$350,000
|
Sold
|
|
| Status: | Closed |
| Sqft: | 1,776 |
| Cost/Sqft: | $189 |
| Beds: | 3 |
| Baths: | 3 |
| Year Built: | 1999 |
| Property Taxes: | $8,153 |
| Days On Market: | 538 |
| Lot Size: | 0,27 |
Description
Welcome to the Sierra model home in Park Ridge Estates! This charming residence offers 3 bedrooms, 2.5 baths, and a versatile loft that can serve as an office, den, or a 4th bedroom. The main floor features elegant hardwood floors, vaulted ceilings, and an open-concept layout perfect for modern living. The kitchen, equipped with stainless steel appliances, flows seamlessly into the breakfast area and cozy family room, which includes a welcoming fireplace. Enjoy outdoor living in the large fenced yard with a spacious deck, ideal for gatherings. Inside, the home has been freshly painted and updated with new light fixtures. The finished basement adds extra appeal with built-ins and plenty of storage, while the attached two-car garage provides convenience. Off the garage is a fenced off dog relief area perfect for the smaller breeds. Upstairs features 3 good sized bedrooms and the primary bedroom offers a walk-in closet and a generous bathroom for a relaxing retreat. Recent updates include a roof, thermopane windows, and newer siding, all under 10 years old. Located near downtown McHenry, with its riverfront walk, restaurants, and recreational spots, this home also benefits from excellent schools and nearby shopping. While the home is in great condition it is being conveyed "as is".
Property Specifics
| Single Family | |
| — | |
| — | |
| 1999 | |
| — | |
| SIERRA | |
| No | |
| 0.27 |
| — | |
| Park Ridge Estates | |
| 45 / Annual | |
| — | |
| — | |
| — | |
| 12129539 | |
| 0934378004 |
Nearby Schools
| NAME: | DISTRICT: | DISTANCE: | |
|---|---|---|---|
|
Grade School
Riverwood Elementary School |
15 | — | |
|
Middle School
Parkland Middle School |
15 | Not in DB | |
|
High School
Mchenry Campus |
156 | Not in DB | |
Property History
| DATE: | EVENT: | PRICE: | SOURCE: |
|---|---|---|---|
| 20 Sep, 2024 | Sold | $350,000 | MRED MLS |
| 20 Aug, 2024 | Under contract | $335,000 | MRED MLS |
| 8 Aug, 2024 | Listed for sale | $335,000 | MRED MLS |





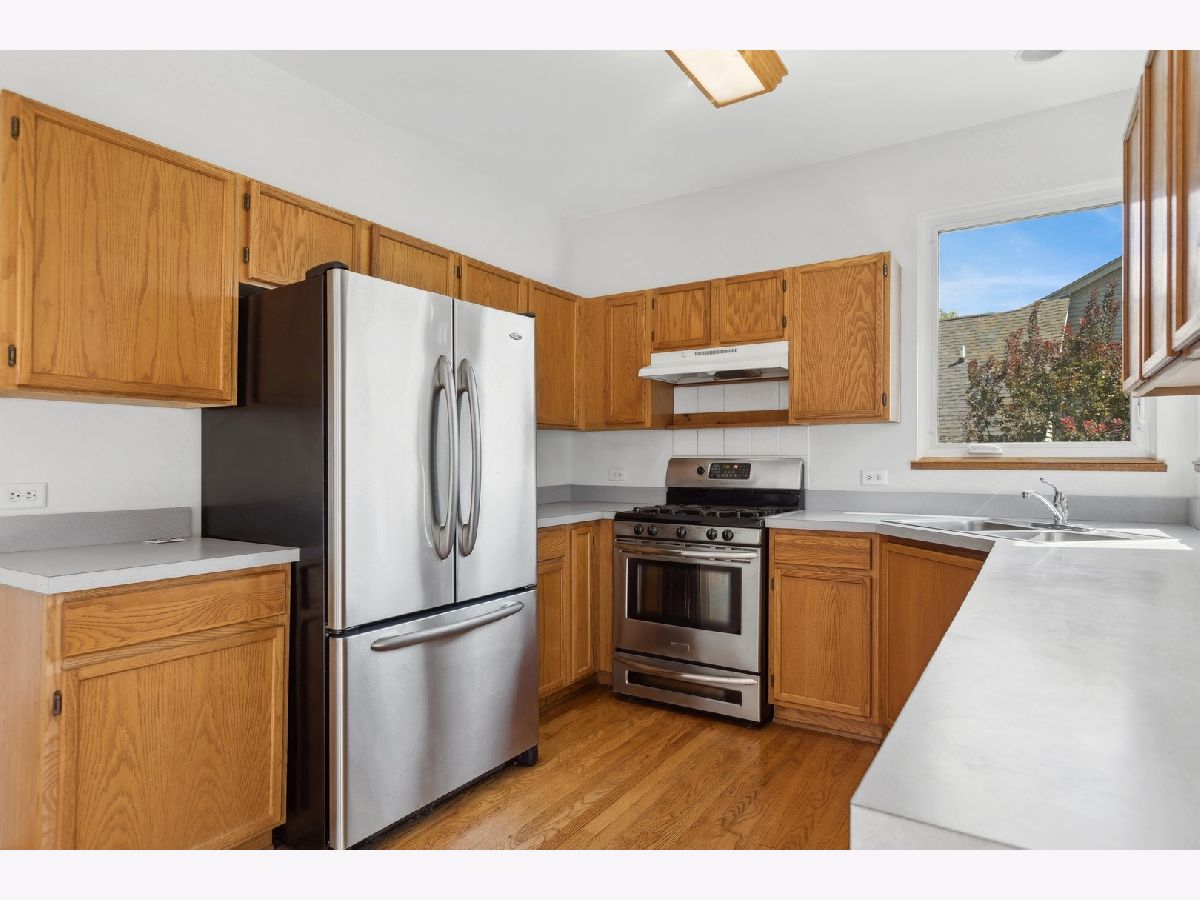
















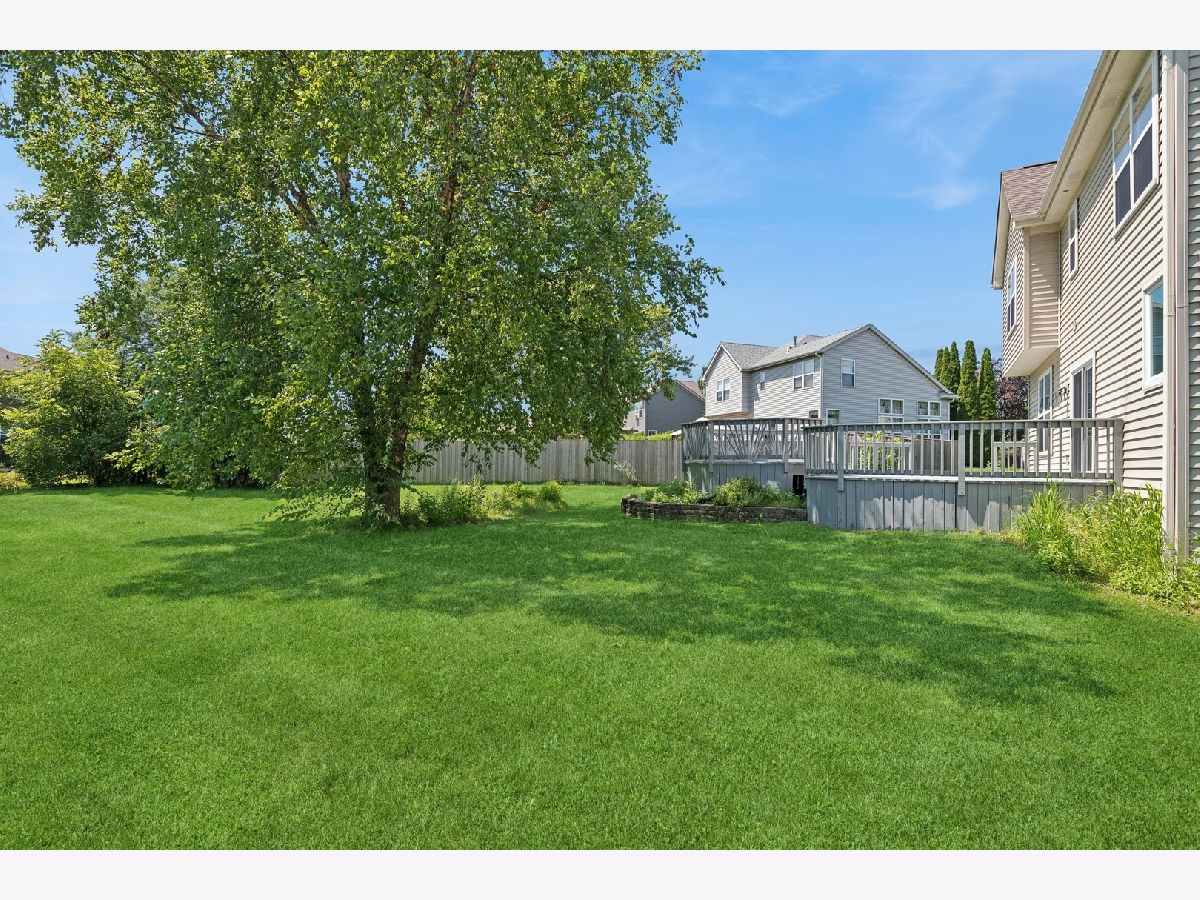

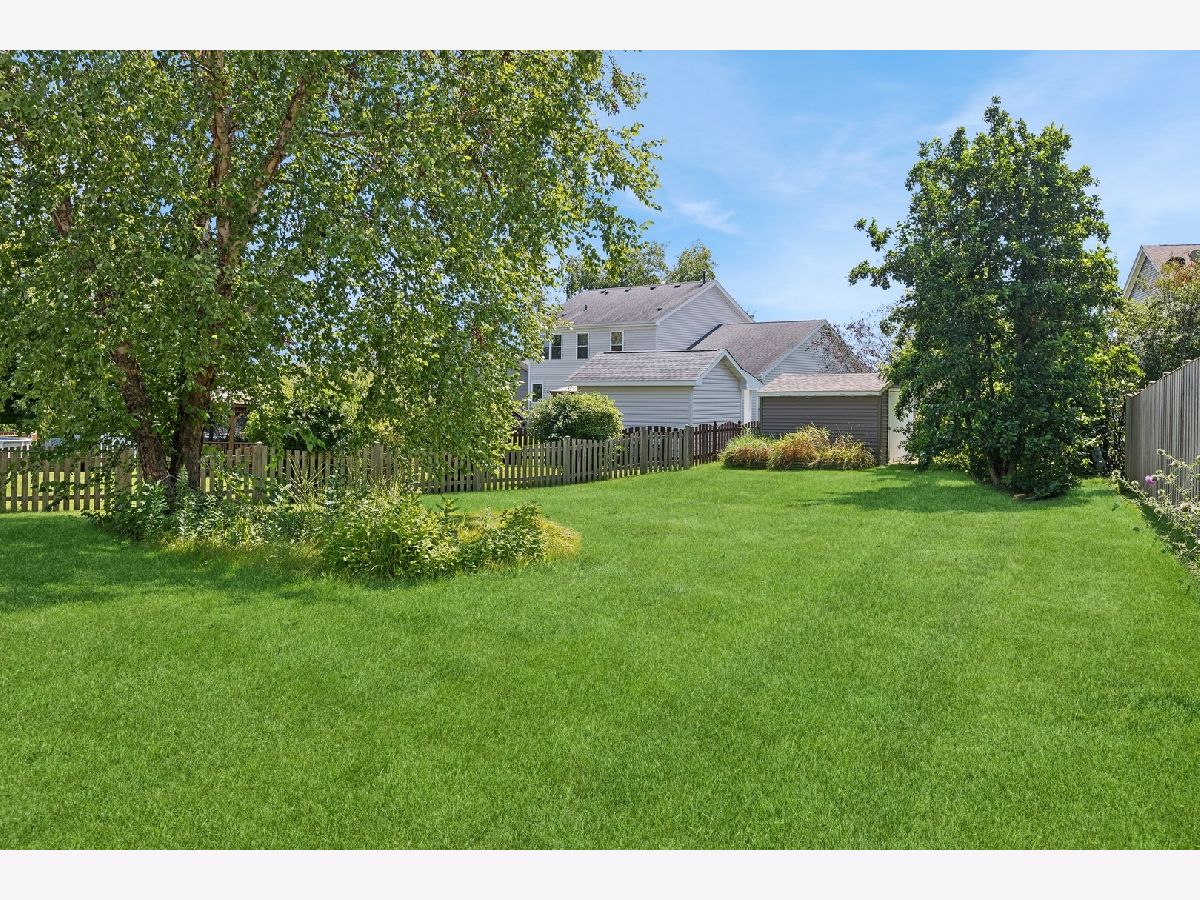

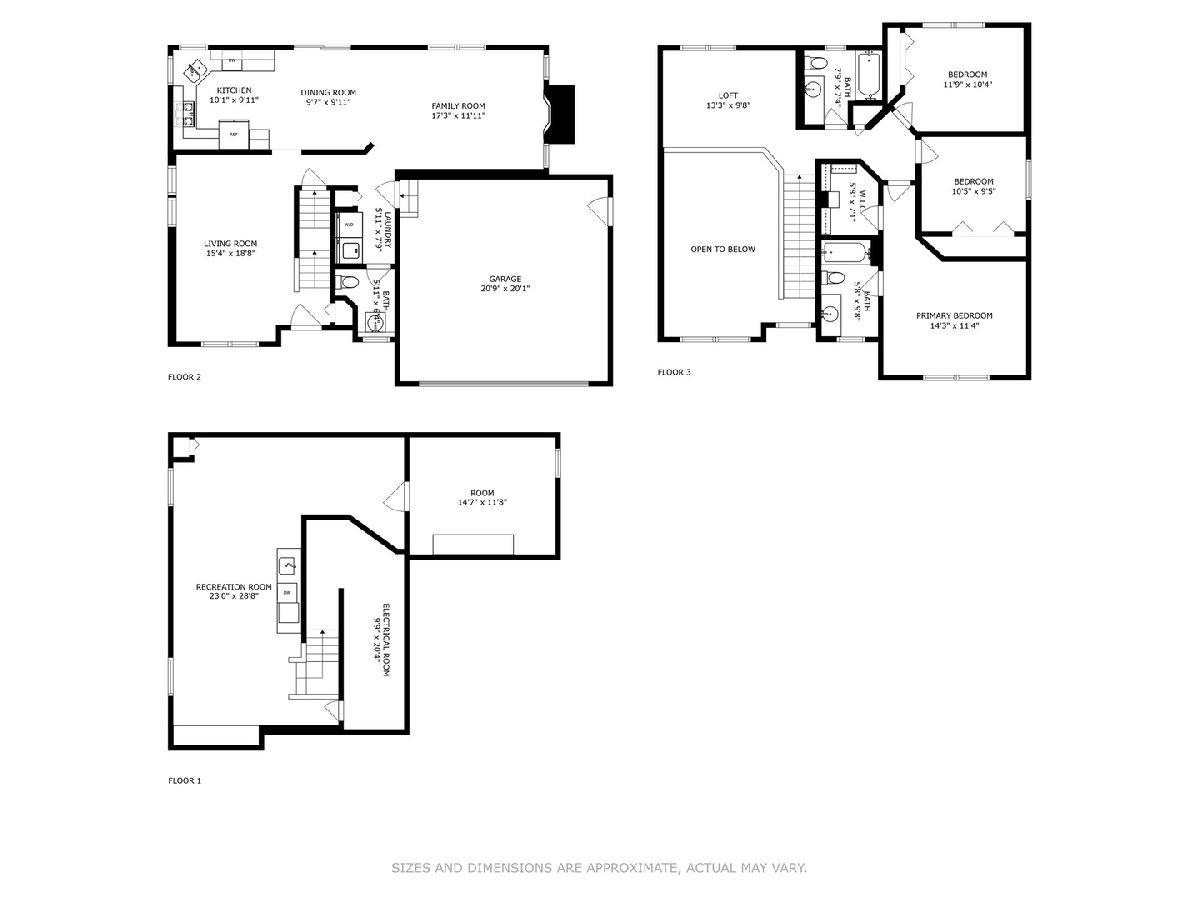



Room Specifics
Total Bedrooms: 3
Bedrooms Above Ground: 3
Bedrooms Below Ground: 0
Dimensions: —
Floor Type: —
Dimensions: —
Floor Type: —
Full Bathrooms: 3
Bathroom Amenities: Soaking Tub
Bathroom in Basement: 0
Rooms: —
Basement Description: Partially Finished
Other Specifics
| 2.5 | |
| — | |
| Asphalt | |
| — | |
| — | |
| 120 X 151 X 34 X 168 | |
| — | |
| — | |
| — | |
| — | |
| Not in DB | |
| — | |
| — | |
| — | |
| — |
Tax History
| Year | Property Taxes |
|---|---|
| 2024 | $8,153 |
Contact Agent
Nearby Sold Comparables
Contact Agent
Listing Provided By
@properties Christie's International Real Estate



