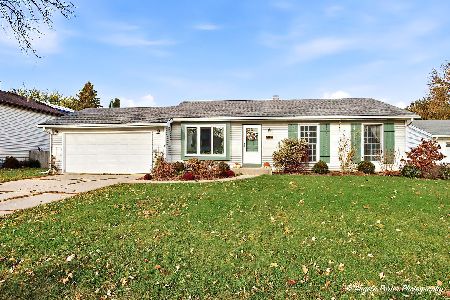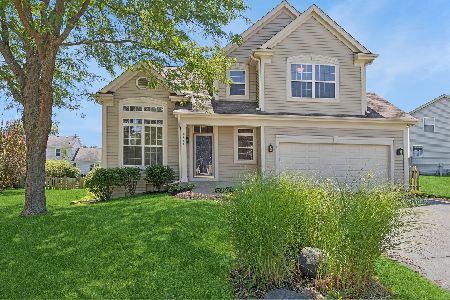4725 Loyola Drive, Mchenry, Illinois 60050
$340,000
|
Sold
|
|
| Status: | Closed |
| Sqft: | 1,789 |
| Cost/Sqft: | $190 |
| Beds: | 3 |
| Baths: | 3 |
| Year Built: | 1999 |
| Property Taxes: | $7,809 |
| Days On Market: | 935 |
| Lot Size: | 0,25 |
Description
Welcome to your dream home! This stunning two-story residence offers the perfect blend of modern elegance and comfort. With three bedrooms, two and a half baths, and a host of desirable features, this home is designed to exceed your expectations. As you step inside, you'll immediately notice the exquisite hardwood floors that span the main floor. The abundance of large windows invites an abundance of natural light, creating a warm and inviting atmosphere throughout the home. The open floor plan seamlessly connects the living spaces, providing an ideal setting for entertaining and family gatherings. Upon entering, you'll be greeted by the spacious living room adorned with tall vaulted ceilings, creating a grand and airy ambiance. The well-appointed kitchen is a chef's delight, boasting ample cabinet and counter space, perfect for preparing culinary masterpieces. Flowing effortlessly from the kitchen, you'll find the elegant dining room, which opens up to the family room, creating a cohesive and functional layout. The family room features a cozy gas log fireplace, providing a cozy focal point for relaxation and creating lasting memories. A glass door from the dining room leads you to the expansive backyard oasis. Step outside and discover a true paradise, complete with a pergola over the concrete patio, offering a shaded retreat for outdoor dining and entertaining. The yard boasts an above ground pool, perfect for cooling off on hot summer days, and a storage shed, providing convenient storage space for your outdoor essentials. Convenience is key in this home, with a laundry room conveniently located on the first floor. Ascend to the second floor and find a generously sized loft, offering ample space for additional living quarters or a home office, allowing you to tailor this space to suit your needs perfectly. The primary bedroom is a tranquil haven, featuring a walk-in closet and an en-suite bathroom with all the necessary amenities for your comfort and relaxation. The second and third bedrooms are roomy and feature spacious closets, providing plenty of storage for your belongings. Completing this remarkable home is a full and finished basement, presenting a blank canvas for your creative vision. Whether you desire a home theater, a fitness area, or an additional living space, the possibilities are endless. Don't miss this exceptional opportunity to own a home that combines style, functionality, and a wealth of desirable features. Schedule your showing today and prepare to embark on a new chapter of luxurious living in this remarkable abode. **UPDATES include: Water softener (2022), pool pump & filter (2022), toilets replaced throughout (2019), hot water heater (2018), garage door (2018), roof and siding (2017).** View the Virtual 3D Tour to preview the home easily.
Property Specifics
| Single Family | |
| — | |
| — | |
| 1999 | |
| — | |
| — | |
| No | |
| 0.25 |
| Mc Henry | |
| — | |
| 45 / Annual | |
| — | |
| — | |
| — | |
| 11779533 | |
| 0934378002 |
Nearby Schools
| NAME: | DISTRICT: | DISTANCE: | |
|---|---|---|---|
|
Grade School
Riverwood Elementary School |
15 | — | |
|
Middle School
Parkland Middle School |
15 | Not in DB | |
|
High School
Mchenry Campus |
156 | Not in DB | |
Property History
| DATE: | EVENT: | PRICE: | SOURCE: |
|---|---|---|---|
| 10 Jul, 2013 | Sold | $205,000 | MRED MLS |
| 22 May, 2013 | Under contract | $205,000 | MRED MLS |
| 20 Apr, 2013 | Listed for sale | $205,000 | MRED MLS |
| 1 Aug, 2023 | Sold | $340,000 | MRED MLS |
| 30 May, 2023 | Under contract | $340,000 | MRED MLS |
| 25 May, 2023 | Listed for sale | $340,000 | MRED MLS |
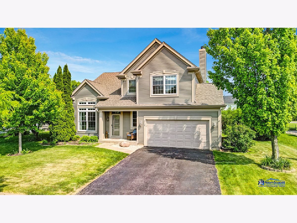
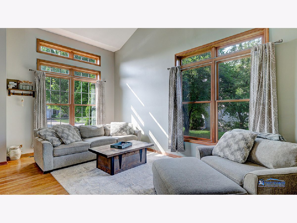
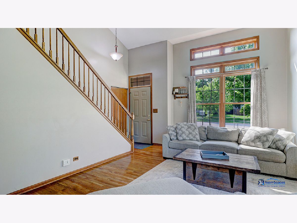
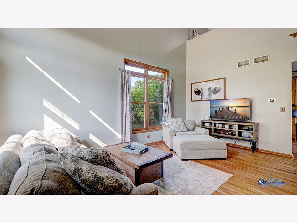
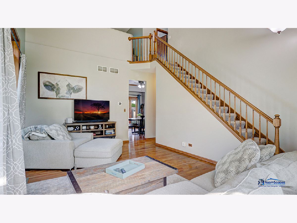
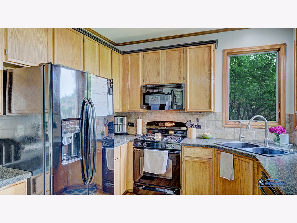
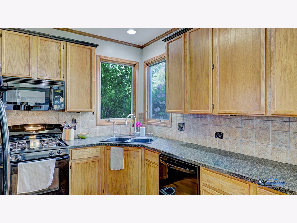
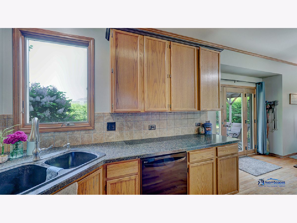
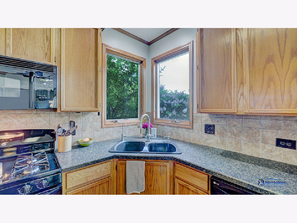
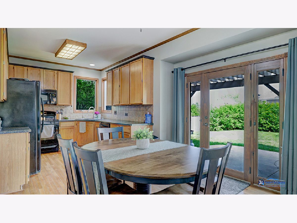
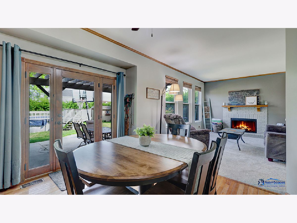
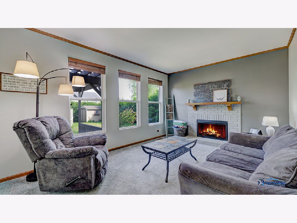
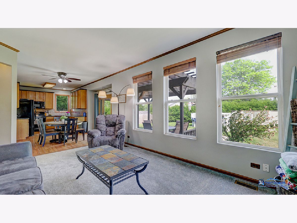
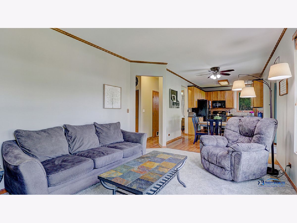
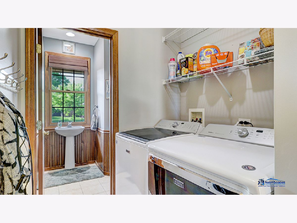
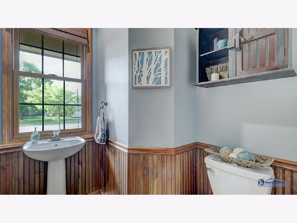
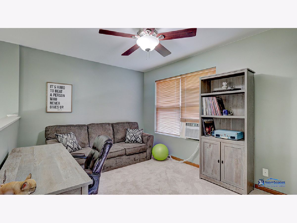
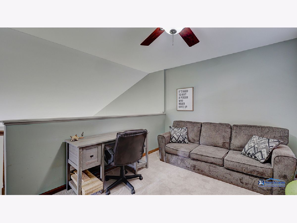
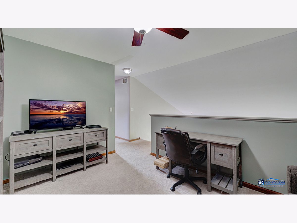
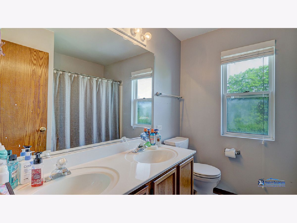
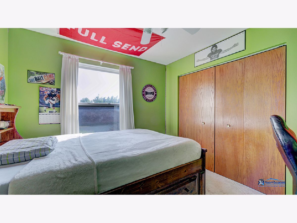
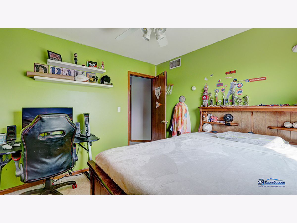
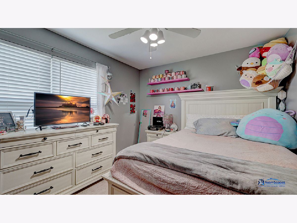
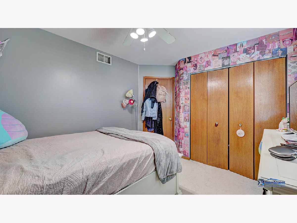
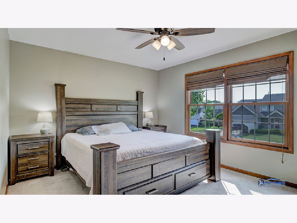
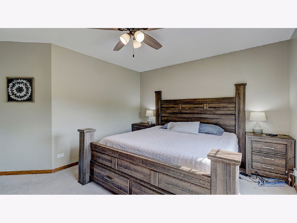
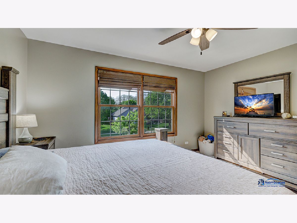
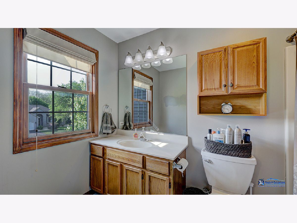
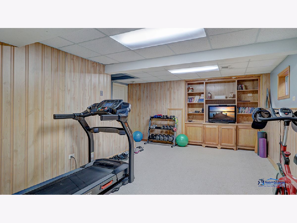
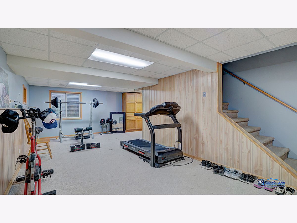
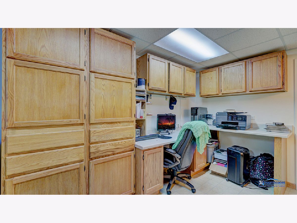
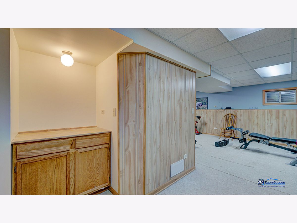
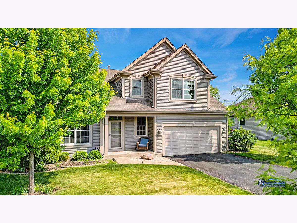
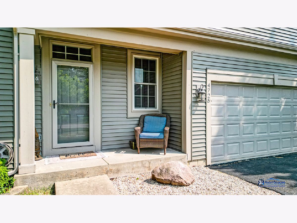
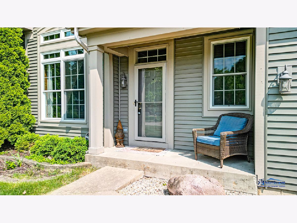
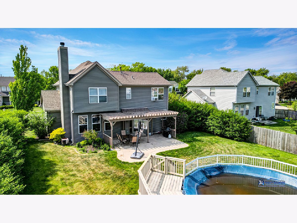
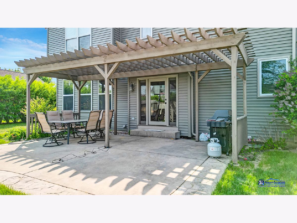
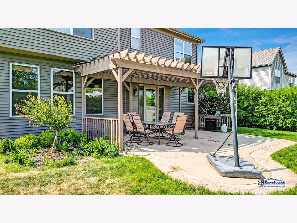
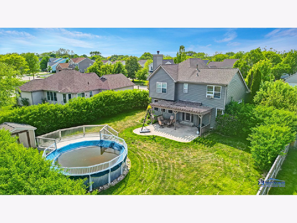
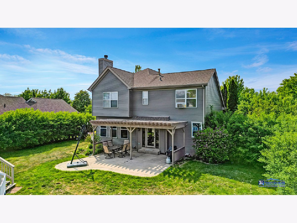
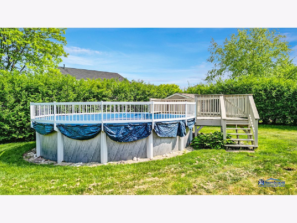
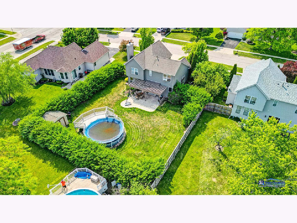
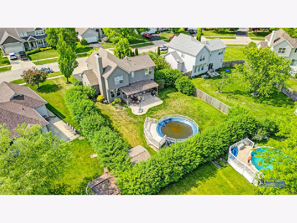
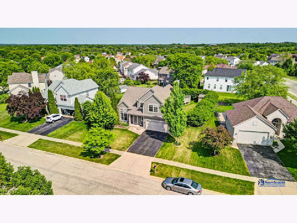
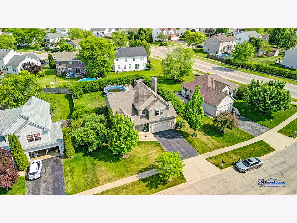
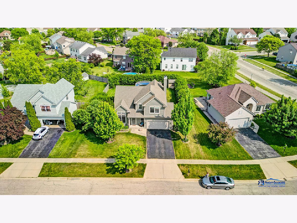
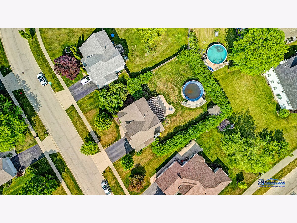
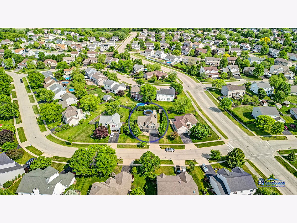
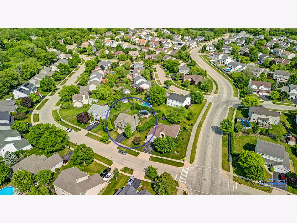
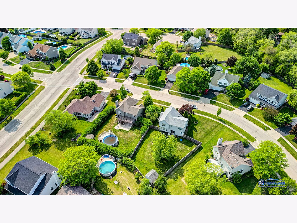
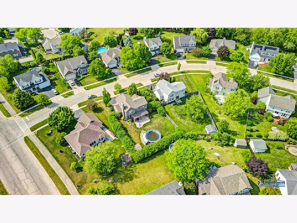
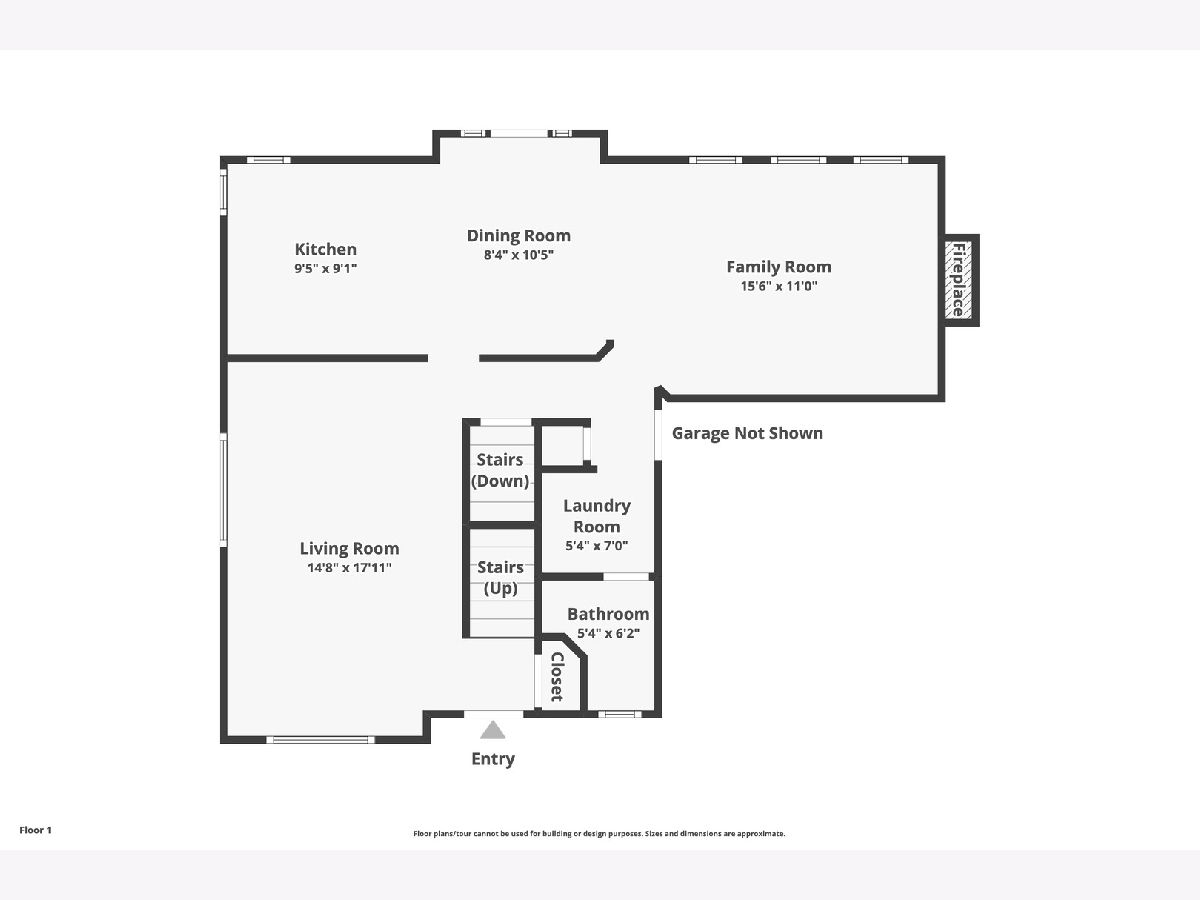
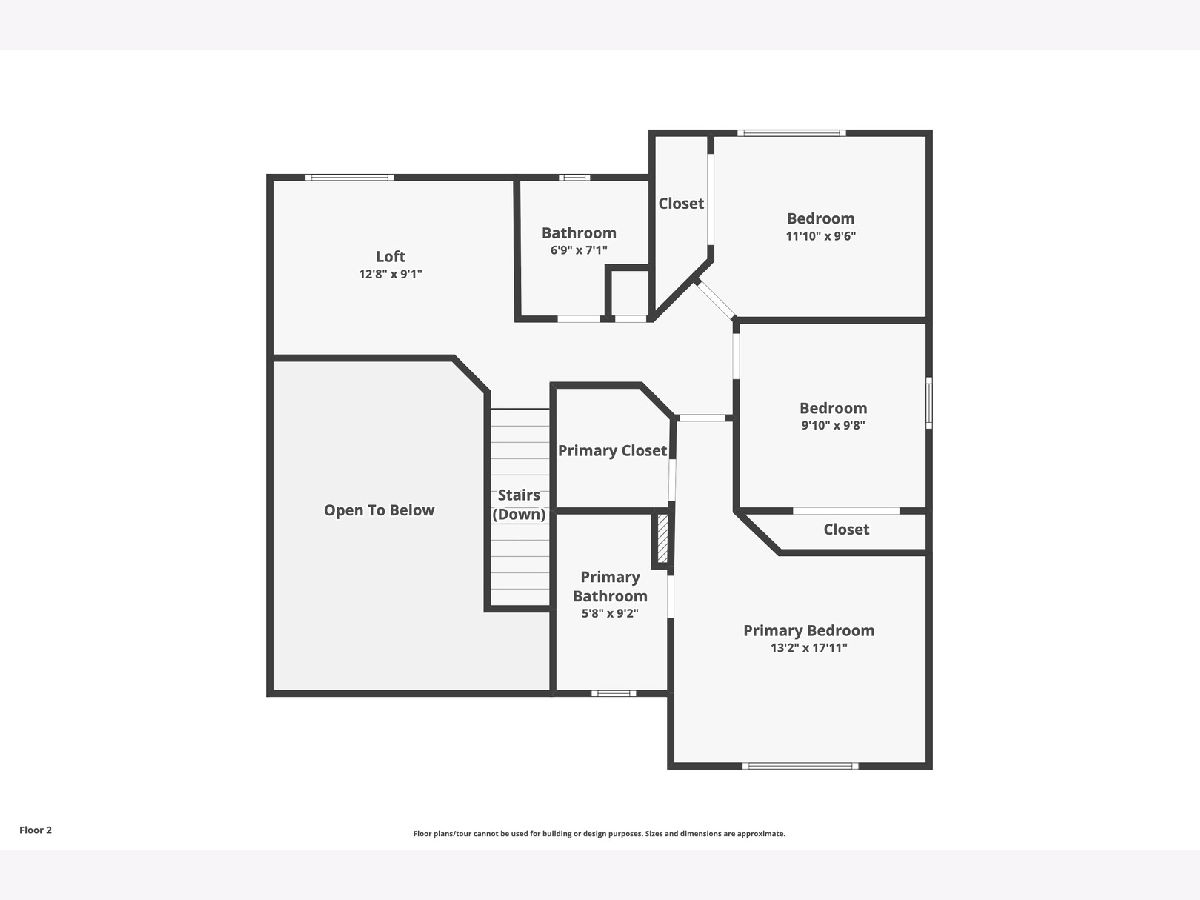
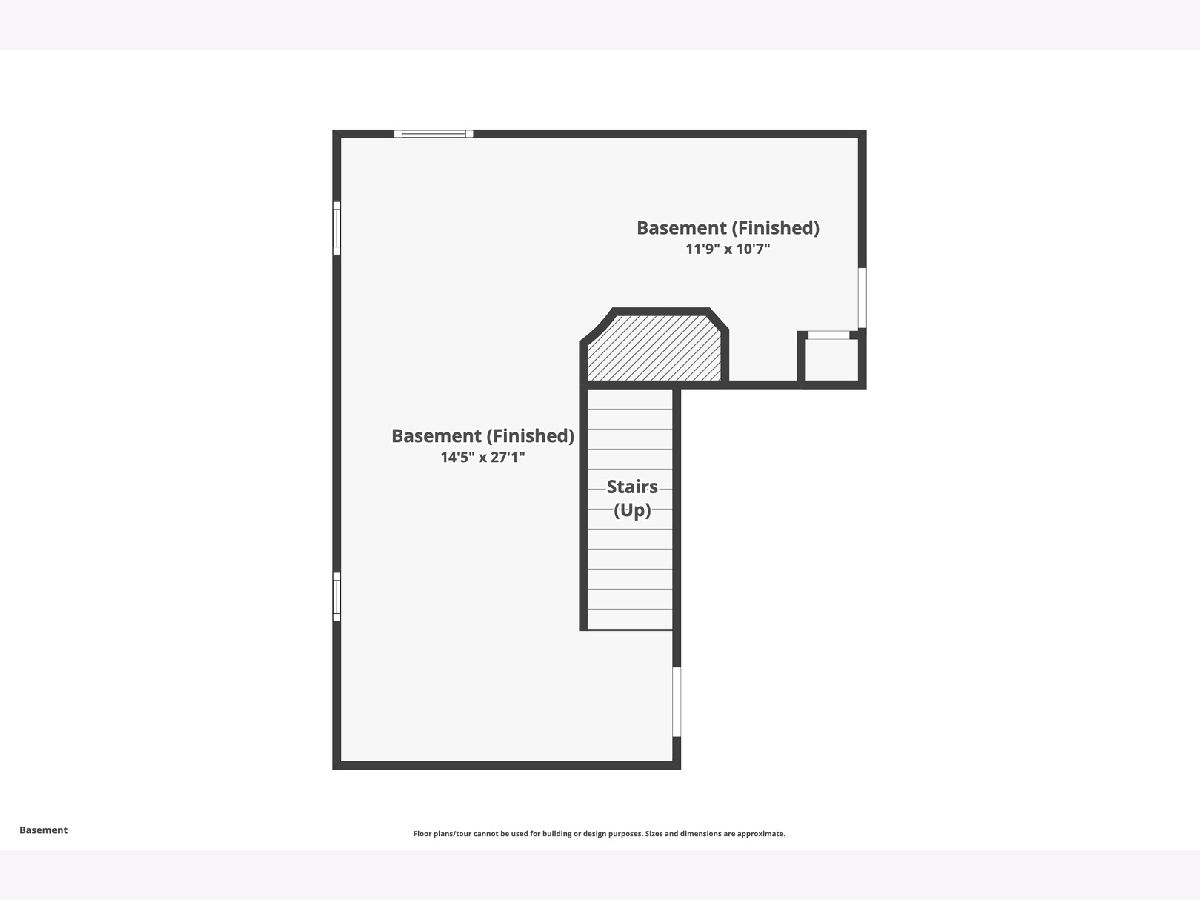
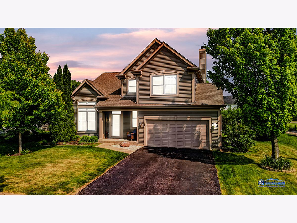
Room Specifics
Total Bedrooms: 3
Bedrooms Above Ground: 3
Bedrooms Below Ground: 0
Dimensions: —
Floor Type: —
Dimensions: —
Floor Type: —
Full Bathrooms: 3
Bathroom Amenities: Double Sink
Bathroom in Basement: 0
Rooms: —
Basement Description: Finished
Other Specifics
| 2 | |
| — | |
| Asphalt | |
| — | |
| — | |
| 10890 | |
| — | |
| — | |
| — | |
| — | |
| Not in DB | |
| — | |
| — | |
| — | |
| — |
Tax History
| Year | Property Taxes |
|---|---|
| 2013 | $5,483 |
| 2023 | $7,809 |
Contact Agent
Nearby Similar Homes
Nearby Sold Comparables
Contact Agent
Listing Provided By
Better Homes and Gardens Real Estate Star Homes




