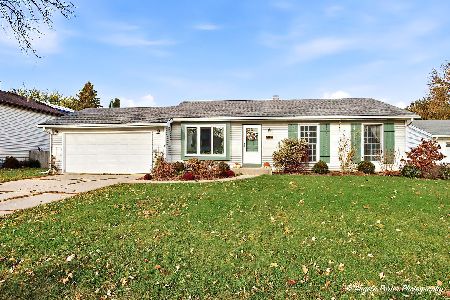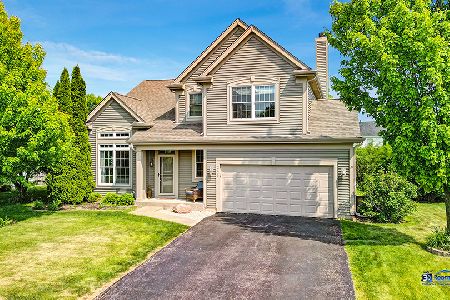4729 Loyola Drive, Mchenry, Illinois 60050
$233,000
|
Sold
|
|
| Status: | Closed |
| Sqft: | 1,534 |
| Cost/Sqft: | $155 |
| Beds: | 3 |
| Baths: | 2 |
| Year Built: | 1999 |
| Property Taxes: | $7,402 |
| Days On Market: | 2709 |
| Lot Size: | 0,25 |
Description
This warm and welcoming Ranch model in Park Ridge Estates is ready for its new owners. Lovingly maintained by the original owners, this 3 bedroom ranch is in pristine condition. The owners have enjoyed the 3rd bedroom as a den/office. Master bedroom bath has a tub and a shower. The walk in closet adds to the master suite. The kitchen has a large eating area with a slider to the private concrete patio. Lots of windows to let the sun shine in. The full finished basement is enormous with a private bedroom. Large corner lot with a shed great for gardening tools, lawn mower and more. New roof and siding 4 years ago makes this maintenance free for years to come. Don't miss out on this opportunity to own a wonderful home in a neighborhood close to parks schools and town. Life will be great for you at 4729 Loyola Dr
Property Specifics
| Single Family | |
| — | |
| Ranch | |
| 1999 | |
| Full | |
| CHEYENNE | |
| No | |
| 0.25 |
| Mc Henry | |
| Park Ridge Estates | |
| 45 / Annual | |
| None | |
| Public | |
| Public Sewer | |
| 10023061 | |
| 0934378001 |
Nearby Schools
| NAME: | DISTRICT: | DISTANCE: | |
|---|---|---|---|
|
Grade School
Riverwood Elementary School |
15 | — | |
|
Middle School
Parkland Middle School |
15 | Not in DB | |
|
High School
Mchenry High School-west Campus |
156 | Not in DB | |
Property History
| DATE: | EVENT: | PRICE: | SOURCE: |
|---|---|---|---|
| 12 Oct, 2018 | Sold | $233,000 | MRED MLS |
| 4 Aug, 2018 | Under contract | $238,000 | MRED MLS |
| 16 Jul, 2018 | Listed for sale | $238,000 | MRED MLS |
Room Specifics
Total Bedrooms: 4
Bedrooms Above Ground: 3
Bedrooms Below Ground: 1
Dimensions: —
Floor Type: Carpet
Dimensions: —
Floor Type: Carpet
Dimensions: —
Floor Type: Carpet
Full Bathrooms: 2
Bathroom Amenities: —
Bathroom in Basement: 0
Rooms: Eating Area,Sitting Room
Basement Description: Finished
Other Specifics
| 2 | |
| Concrete Perimeter | |
| Asphalt | |
| Patio | |
| Corner Lot | |
| 80X135X76X135 | |
| — | |
| Full | |
| Hardwood Floors, First Floor Bedroom, First Floor Laundry | |
| Range, Microwave, Dishwasher, Refrigerator, Washer, Dryer | |
| Not in DB | |
| — | |
| — | |
| — | |
| — |
Tax History
| Year | Property Taxes |
|---|---|
| 2018 | $7,402 |
Contact Agent
Nearby Similar Homes
Nearby Sold Comparables
Contact Agent
Listing Provided By
Berkshire Hathaway HomeServices Starck Real Estate













