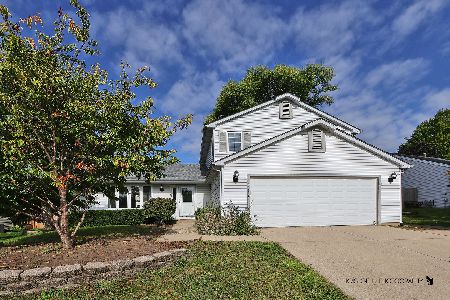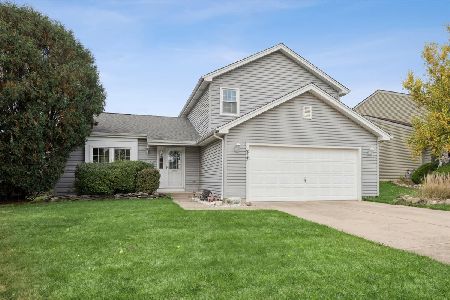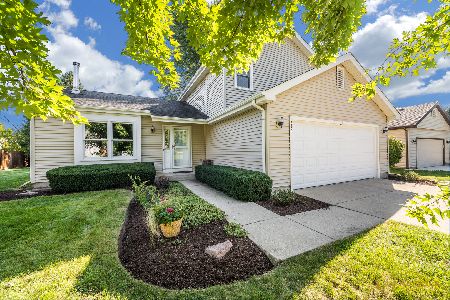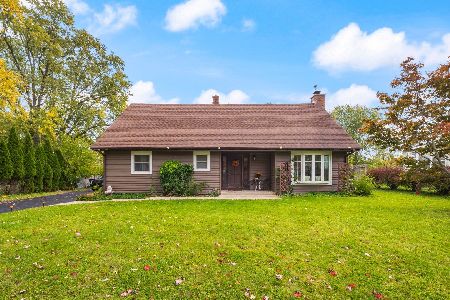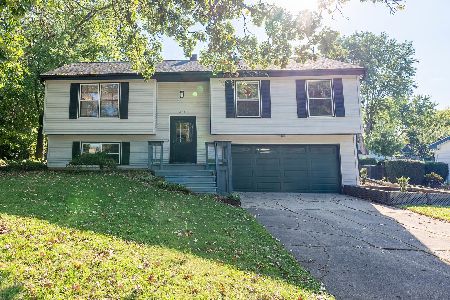4719 Joyce Lane, Mchenry, Illinois 60050
$267,500
|
Sold
|
|
| Status: | Closed |
| Sqft: | 3,046 |
| Cost/Sqft: | $90 |
| Beds: | 4 |
| Baths: | 3 |
| Year Built: | 2002 |
| Property Taxes: | $9,446 |
| Days On Market: | 2541 |
| Lot Size: | 0,26 |
Description
Move-in ready! 3000 sq ft home! 4 bedrooms + 2.5 baths. Home has been updated throughout with NEW flooring, carpeting, light fixtures, painting and finishes throughout. Dramatic two story foyer. Formal living and dining rooms. Main level office. HUGE kitchen with NEW stainless steel appliances and NEW granite tops. Open and bright sunroom connected to kitchen. Large family room. Second floor bedrooms are all well sized with great closet space. Very large master suite includes walk in closet and sitting room. Private bathroom with separate shower, soaking tub and toilet room. Second floor laundry room! Full unfinished English basement with plumbing rough-in. 3 car garage. Minutes from High School, Knox Park and Centegra Hospital. Broker Interest.
Property Specifics
| Single Family | |
| — | |
| Traditional | |
| 2002 | |
| Full,English | |
| RAVINIA | |
| No | |
| 0.26 |
| Mc Henry | |
| Park Ridge Estates | |
| 45 / Annual | |
| None | |
| Public | |
| Public Sewer | |
| 10140011 | |
| 0934381004 |
Nearby Schools
| NAME: | DISTRICT: | DISTANCE: | |
|---|---|---|---|
|
Grade School
Riverwood Elementary School |
15 | — | |
|
Middle School
Parkland Middle School |
15 | Not in DB | |
|
High School
Mchenry High School-west Campus |
156 | Not in DB | |
Property History
| DATE: | EVENT: | PRICE: | SOURCE: |
|---|---|---|---|
| 15 Oct, 2018 | Sold | $187,500 | MRED MLS |
| 5 Oct, 2018 | Under contract | $199,900 | MRED MLS |
| — | Last price change | $205,000 | MRED MLS |
| 15 Feb, 2018 | Listed for sale | $235,500 | MRED MLS |
| 13 Mar, 2019 | Sold | $267,500 | MRED MLS |
| 19 Feb, 2019 | Under contract | $275,000 | MRED MLS |
| — | Last price change | $279,000 | MRED MLS |
| 16 Nov, 2018 | Listed for sale | $279,000 | MRED MLS |
Room Specifics
Total Bedrooms: 4
Bedrooms Above Ground: 4
Bedrooms Below Ground: 0
Dimensions: —
Floor Type: Carpet
Dimensions: —
Floor Type: Carpet
Dimensions: —
Floor Type: Carpet
Full Bathrooms: 3
Bathroom Amenities: Separate Shower,Double Sink,Soaking Tub
Bathroom in Basement: 0
Rooms: Eating Area,Foyer,Walk In Closet,Sitting Room,Den
Basement Description: Unfinished
Other Specifics
| 3 | |
| Concrete Perimeter | |
| Asphalt | |
| Deck, Storms/Screens | |
| Irregular Lot | |
| 86 X 128 X 80 X 135 | |
| — | |
| Full | |
| Vaulted/Cathedral Ceilings, Wood Laminate Floors, First Floor Laundry | |
| — | |
| Not in DB | |
| Sidewalks, Street Lights, Street Paved | |
| — | |
| — | |
| — |
Tax History
| Year | Property Taxes |
|---|---|
| 2018 | $9,149 |
| 2019 | $9,446 |
Contact Agent
Nearby Similar Homes
Nearby Sold Comparables
Contact Agent
Listing Provided By
Charles Rutenberg Realty of IL

