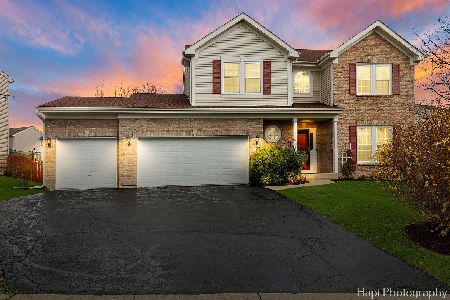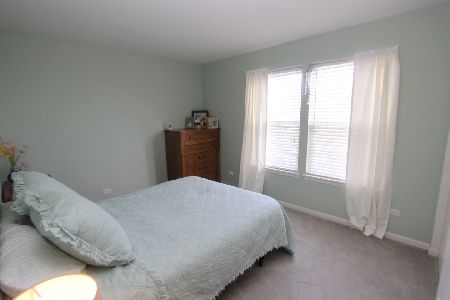119 Norman Drive, Mchenry, Illinois 60050
$232,000
|
Sold
|
|
| Status: | Closed |
| Sqft: | 2,726 |
| Cost/Sqft: | $94 |
| Beds: | 4 |
| Baths: | 3 |
| Year Built: | 2003 |
| Property Taxes: | $8,180 |
| Days On Market: | 3516 |
| Lot Size: | 0,25 |
Description
Owner is ready to review all offers! Beautiful home set within Park Ridge Estates subdivision on a wonderful lot with an English style full basement. New Roof! The open floor plan has plenty natural light with a neutral color palette and generous room sizes. 4 spacious bedrooms upstairs with 2 full bathrooms and a 1st floor powder room. A two story foyer, maple hardwood flooring, 9ft ceilings, a formal living and dining area and a first floor office. A lovely kitchen with stainless steel appliances, an island w/breakfast bar and separate breakfast table area. The unfinished full basement has rough in for a bathroom and plenty of space to finish or a great space for your storage needs. Conveniently located and a wonderful value! $1K closing cost credit to buyer!!
Property Specifics
| Single Family | |
| — | |
| Contemporary | |
| 2003 | |
| Full,English | |
| — | |
| No | |
| 0.25 |
| Mc Henry | |
| Park Ridge Estates | |
| 30 / Annual | |
| Insurance | |
| Public | |
| Public Sewer | |
| 09218054 | |
| 0934381013 |
Nearby Schools
| NAME: | DISTRICT: | DISTANCE: | |
|---|---|---|---|
|
Grade School
Riverwood Elementary School |
15 | — | |
|
Middle School
Parkland Middle School |
15 | Not in DB | |
|
High School
Mchenry High School-west Campus |
156 | Not in DB | |
Property History
| DATE: | EVENT: | PRICE: | SOURCE: |
|---|---|---|---|
| 21 Jul, 2016 | Sold | $232,000 | MRED MLS |
| 10 Jun, 2016 | Under contract | $254,900 | MRED MLS |
| — | Last price change | $259,990 | MRED MLS |
| 6 May, 2016 | Listed for sale | $259,990 | MRED MLS |
Room Specifics
Total Bedrooms: 4
Bedrooms Above Ground: 4
Bedrooms Below Ground: 0
Dimensions: —
Floor Type: Carpet
Dimensions: —
Floor Type: Carpet
Dimensions: —
Floor Type: Carpet
Full Bathrooms: 3
Bathroom Amenities: Separate Shower,Double Sink
Bathroom in Basement: 0
Rooms: Den,Sitting Room
Basement Description: Unfinished
Other Specifics
| 2 | |
| Concrete Perimeter | |
| Asphalt | |
| — | |
| Landscaped | |
| 62X151X51X129 | |
| Full,Unfinished | |
| Full | |
| — | |
| Range, Microwave, Dishwasher, Refrigerator, Washer, Dryer, Disposal | |
| Not in DB | |
| Sidewalks, Street Lights, Street Paved | |
| — | |
| — | |
| Wood Burning, Gas Starter |
Tax History
| Year | Property Taxes |
|---|---|
| 2016 | $8,180 |
Contact Agent
Nearby Similar Homes
Nearby Sold Comparables
Contact Agent
Listing Provided By
@properties










