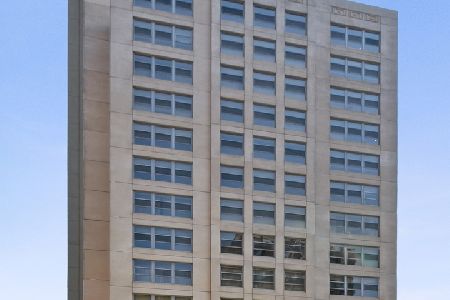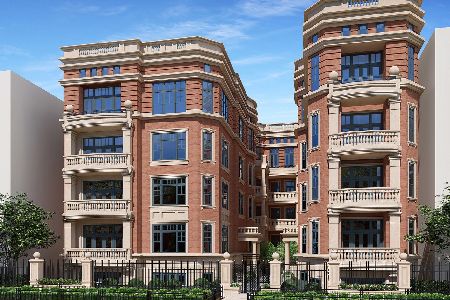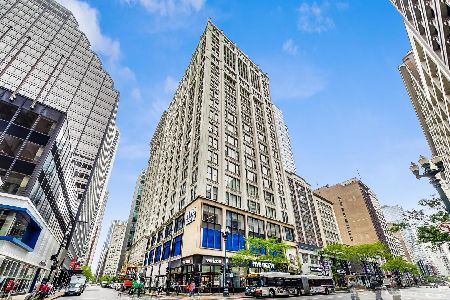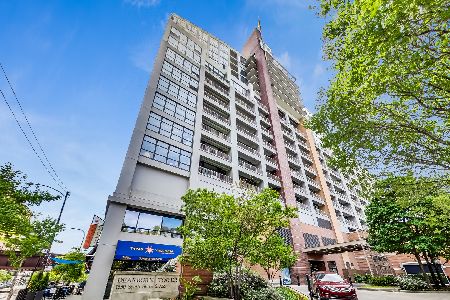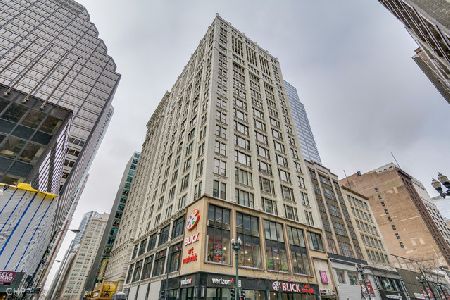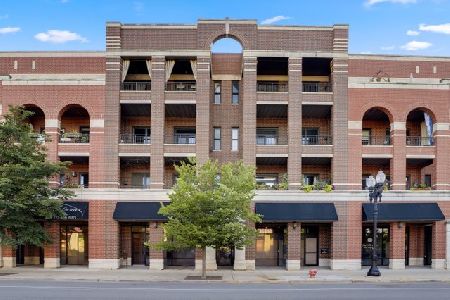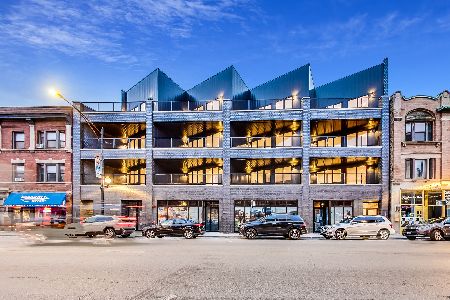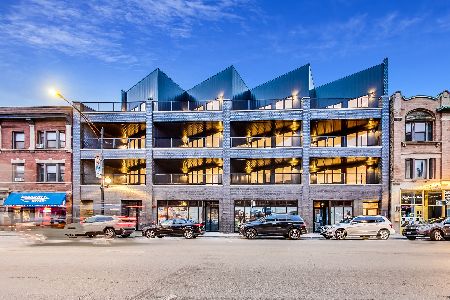4721 Clark Street, Uptown, Chicago, Illinois 60640
$537,000
|
Sold
|
|
| Status: | Closed |
| Sqft: | 1,560 |
| Cost/Sqft: | $341 |
| Beds: | 3 |
| Baths: | 2 |
| Year Built: | 2004 |
| Property Taxes: | $9,552 |
| Days On Market: | 1291 |
| Lot Size: | 0,00 |
Description
1500+ Sq ft. Penthouse level, highly upgraded, extra wide, 3 bed, 2 full bath home in a beautifully maintained all brick, boutique elevator building overlooking Chase Park! Currently 100% owner occupied with only 2 units per level. Gleaming hardwood floors and custom millwork throughout. Designer lighting fixtures and a gas log fireplace with custom surround welcome one from the foyer into the 24' wide great room. The chef's kitchen, with huge pantry, new quartz countertops and marble tile backsplash, breakfast bar, GE Profile stainless steel appliances, undermounted stainless farm sink, 42" maple cabinets with under cabinet lighting and over cabinet accent lighting is open to the dining space- perfect for intimate or large gatherings. 3 very generously proportioned bedrooms have amazing light and great closet storage. The first is outfitted with French doors and is a perfect home office. The spacious primary suite easily fits a king size bed, dual nightstands and furniture. With tandem, custom-built, walk- in closets you'll never run out of space. The en suite has a quartz topped dual vanity, Emperador & Portofino marble tile, excellent storage, deep soaking tub, and a stand-alone walk-in shower w/custom tempered glass door. This home boasts a full size, stackable LG washer and dryer, new water heater, custom designer Hunter Douglass window treatments, an enormous in unit, walk in storage closet, and 11-foot ceilings! Enjoy forever views of Chase Park from your 25' private terrace off the living room. This massive home was built by MORRISSEY & MORRISSEY with great attention to detail and quality craftsmanship throughout. Attached, gated secured garage parking with even more storage space included in the price. Walk to Lincoln Square, Mariano's, Metra, and the 'EL'. Chase Park, Andersonville dining, shopping, and nightlife, and the Aragon and Riviera are just steps away. Check out the 3D tour and schedule your appointment today. This won't last!!!
Property Specifics
| Condos/Townhomes | |
| 4 | |
| — | |
| 2004 | |
| — | |
| — | |
| No | |
| — |
| Cook | |
| Chase Park Commons | |
| 307 / Monthly | |
| — | |
| — | |
| — | |
| 11477562 | |
| 14171010391012 |
Nearby Schools
| NAME: | DISTRICT: | DISTANCE: | |
|---|---|---|---|
|
Grade School
Courtenay Elementary School Lang |
299 | — | |
|
Middle School
Courtenay Elementary School Lang |
299 | Not in DB | |
|
High School
Senn High School |
299 | Not in DB | |
Property History
| DATE: | EVENT: | PRICE: | SOURCE: |
|---|---|---|---|
| 17 Apr, 2015 | Sold | $415,000 | MRED MLS |
| 8 Feb, 2015 | Under contract | $415,000 | MRED MLS |
| 2 Feb, 2015 | Listed for sale | $415,000 | MRED MLS |
| 12 Sep, 2022 | Sold | $537,000 | MRED MLS |
| 31 Jul, 2022 | Under contract | $532,000 | MRED MLS |
| 28 Jul, 2022 | Listed for sale | $532,000 | MRED MLS |
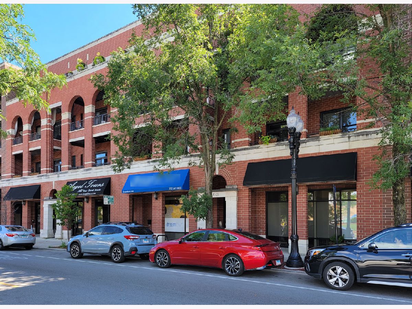
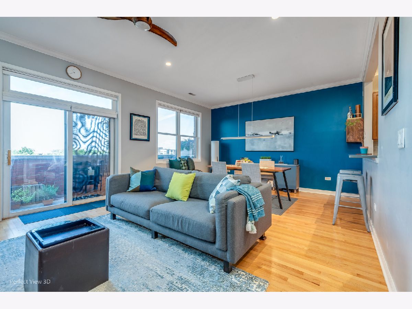
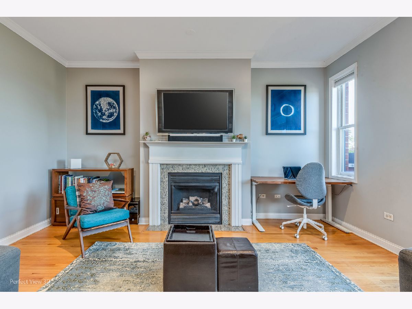
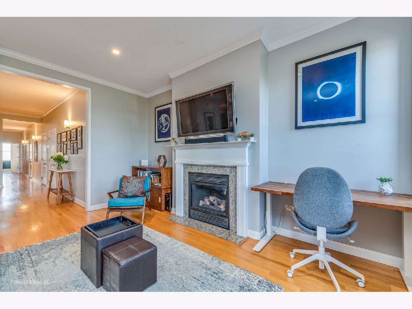
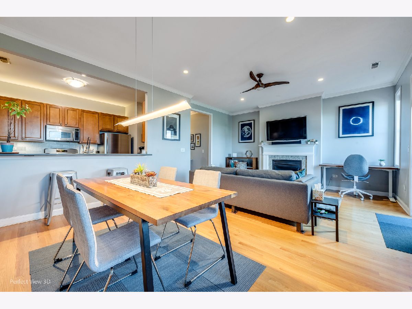
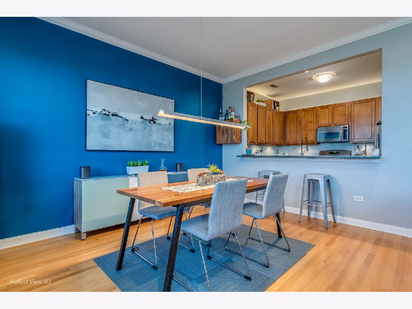
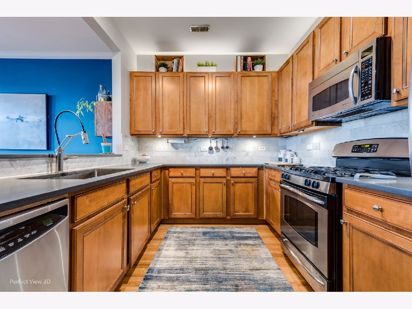
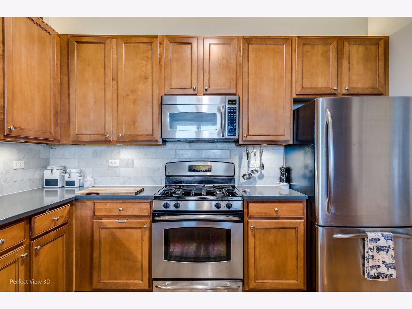
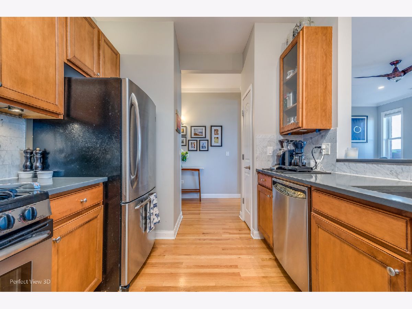
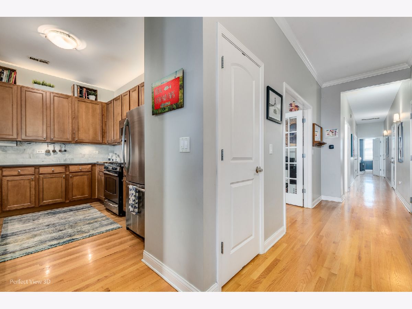
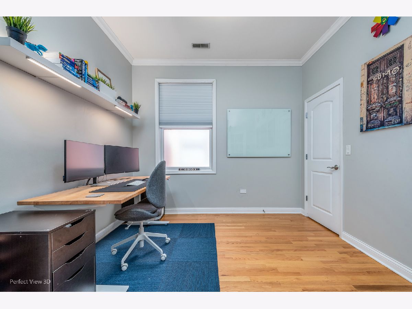
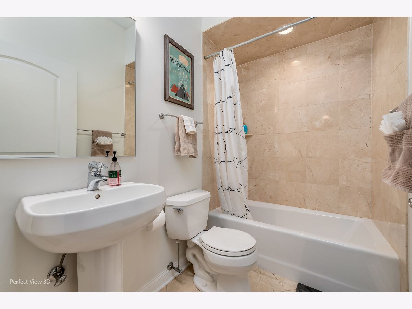
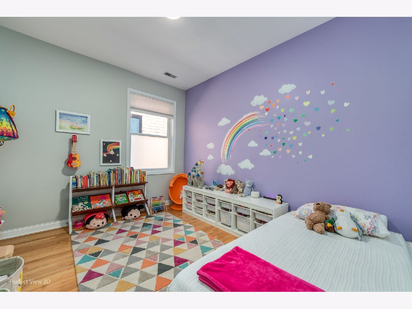
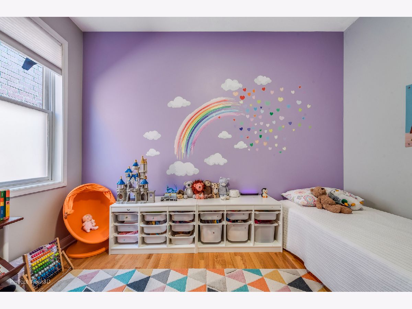
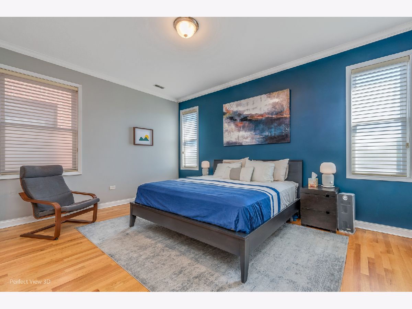
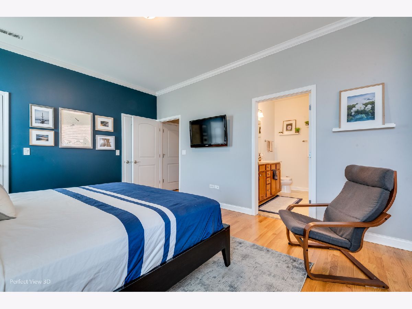
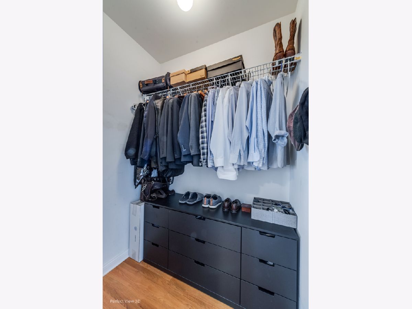
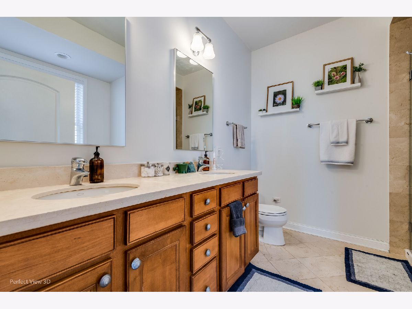
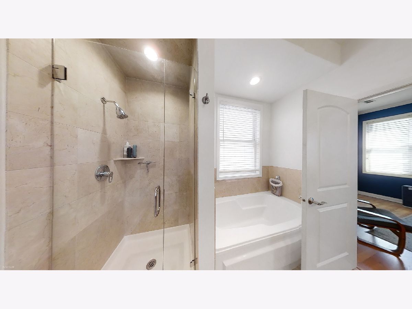
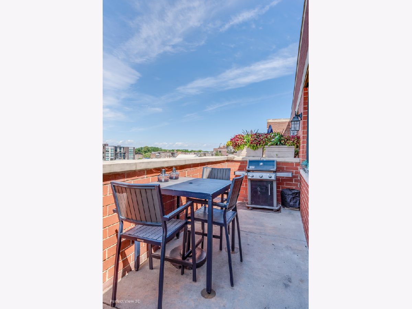
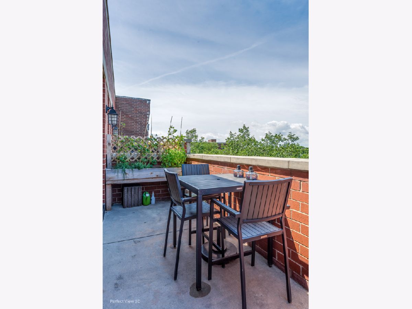
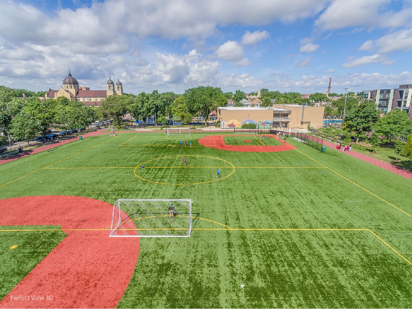
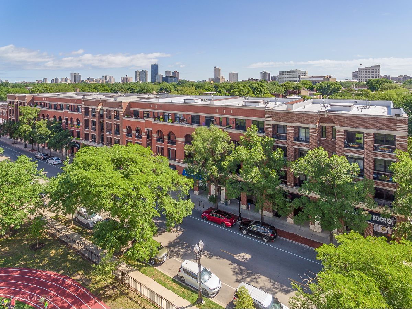
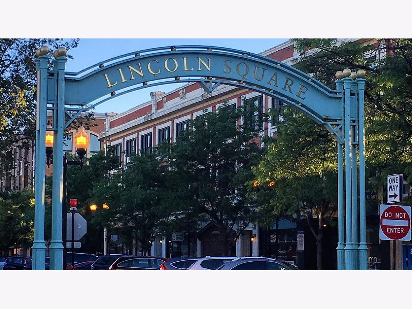
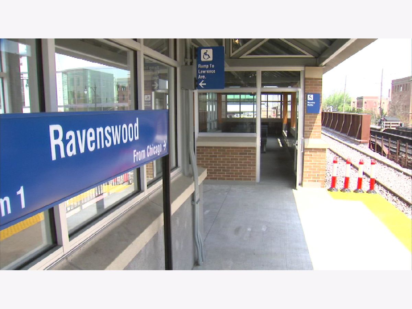
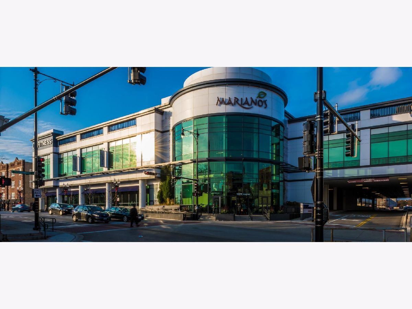
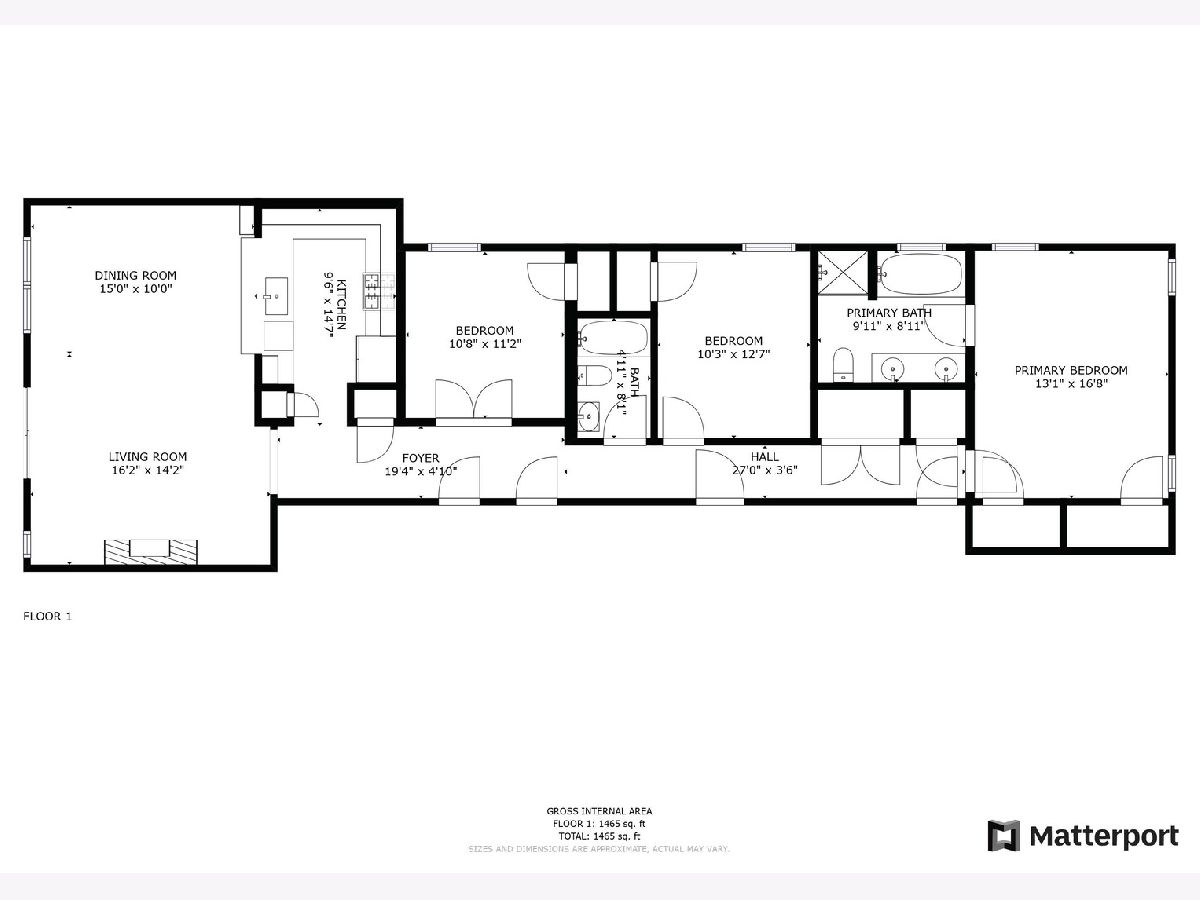
Room Specifics
Total Bedrooms: 3
Bedrooms Above Ground: 3
Bedrooms Below Ground: 0
Dimensions: —
Floor Type: —
Dimensions: —
Floor Type: —
Full Bathrooms: 2
Bathroom Amenities: Separate Shower,Double Sink,Soaking Tub
Bathroom in Basement: 0
Rooms: —
Basement Description: None
Other Specifics
| 1 | |
| — | |
| — | |
| — | |
| — | |
| COMMON | |
| — | |
| — | |
| — | |
| — | |
| Not in DB | |
| — | |
| — | |
| — | |
| — |
Tax History
| Year | Property Taxes |
|---|---|
| 2015 | $5,186 |
| 2022 | $9,552 |
Contact Agent
Nearby Similar Homes
Nearby Sold Comparables
Contact Agent
Listing Provided By
Century 21 Affiliated

