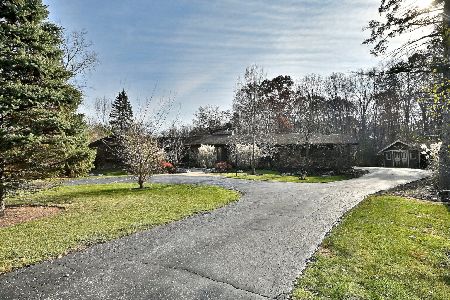4722 Linden Avenue, Glenview, Illinois 60025
$580,000
|
Sold
|
|
| Status: | Closed |
| Sqft: | 3,463 |
| Cost/Sqft: | $170 |
| Beds: | 4 |
| Baths: | 4 |
| Year Built: | 1955 |
| Property Taxes: | $6,988 |
| Days On Market: | 2523 |
| Lot Size: | 0,23 |
Description
Pride of ownership shows throughout the home, meticulously maintained. 3,400SF of living space! Enjoy the peace and privacy. Custom designed, fully renovated in 2002 adding a full 2nd story addition. This spacious home offers an updated dream eat-in kitchen with one-of-a-kind views of the woods visible through the kitchen window. This is the perfect home for entertaining in the kitchen and throughout the open living, family room or outdoor space. Walk out onto your deck from your large first floor master bedroom into your private garden with a backyard fire pit and a fully fenced yard. Work from home in your first floor office or chose to work in one of the three enormous bedrooms on the 2nd floor. Additionally, the home grants extra storage space in a separate 2nd floor storage room and offers an optional space to build out if desired. 2018 freshly painted. 2018 carpeting in master bedroom, stairs and upstairs hallway. Great neighborhood, Park, and excellent schools.
Property Specifics
| Single Family | |
| — | |
| Cape Cod | |
| 1955 | |
| None | |
| CUSTOM | |
| No | |
| 0.23 |
| Cook | |
| — | |
| 0 / Not Applicable | |
| None | |
| Lake Michigan | |
| Public Sewer, Sewer-Storm | |
| 10277472 | |
| 04304100200000 |
Nearby Schools
| NAME: | DISTRICT: | DISTANCE: | |
|---|---|---|---|
|
Grade School
Westbrook Elementary School |
34 | — | |
|
Middle School
Springman Middle School |
34 | Not in DB | |
|
High School
Glenbrook South High School |
225 | Not in DB | |
Property History
| DATE: | EVENT: | PRICE: | SOURCE: |
|---|---|---|---|
| 22 May, 2019 | Sold | $580,000 | MRED MLS |
| 7 Apr, 2019 | Under contract | $589,900 | MRED MLS |
| — | Last price change | $599,900 | MRED MLS |
| 20 Feb, 2019 | Listed for sale | $619,900 | MRED MLS |
Room Specifics
Total Bedrooms: 4
Bedrooms Above Ground: 4
Bedrooms Below Ground: 0
Dimensions: —
Floor Type: Carpet
Dimensions: —
Floor Type: Carpet
Dimensions: —
Floor Type: Carpet
Full Bathrooms: 4
Bathroom Amenities: Whirlpool
Bathroom in Basement: 0
Rooms: Deck,Office
Basement Description: Crawl
Other Specifics
| 2 | |
| — | |
| Concrete | |
| Deck | |
| Fenced Yard,Wooded | |
| 60 X 167 | |
| Full | |
| Full | |
| Hardwood Floors, First Floor Bedroom, First Floor Laundry, First Floor Full Bath | |
| Double Oven, Microwave, Dishwasher, Refrigerator, Washer, Dryer, Stainless Steel Appliance(s), Wine Refrigerator, Cooktop, Range Hood | |
| Not in DB | |
| Clubhouse, Tennis Courts, Sidewalks, Street Paved | |
| — | |
| — | |
| Wood Burning |
Tax History
| Year | Property Taxes |
|---|---|
| 2019 | $6,988 |
Contact Agent
Nearby Sold Comparables
Contact Agent
Listing Provided By
Jameson Sotheby's International Realty




