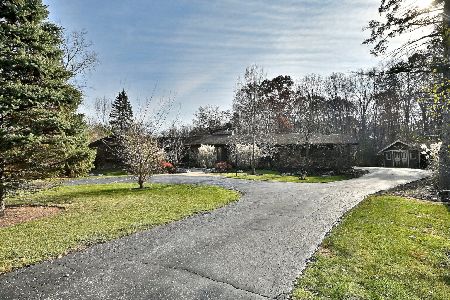4716 Linden Avenue, Glenview, Illinois 60025
$460,000
|
Sold
|
|
| Status: | Closed |
| Sqft: | 2,606 |
| Cost/Sqft: | $192 |
| Beds: | 5 |
| Baths: | 3 |
| Year Built: | 1955 |
| Property Taxes: | $9,075 |
| Days On Market: | 2781 |
| Lot Size: | 0,23 |
Description
Move right in to this well updated and maintained 5 bedroom and 3 full bath home in Northfield woods. Beautiful fully fenced yard with oversized paver patio, pergola, and irrigation system. Main living areas provide an open feel. Kitchen features maple cabinetry, granite countertops, subway tile backsplash, and stainless steel appliances. The large family room features gas/wood burning fireplace, built-in cabinetry and fish tank, & sliding patio door to backyard. First floor bedroom and full bath. Master bedroom is quite the retreat with vaulted ceiling, large walk-in closet, bath with jacuzzi tub, dual vanity, and walk-in shower. Ample sized secondary bedrooms, hall bath, and built in cabinetry in hallway complete the second level. EIFS was installed over brick providing double insulation. Fantastic home in great condition!
Property Specifics
| Single Family | |
| — | |
| Colonial | |
| 1955 | |
| None | |
| — | |
| No | |
| 0.23 |
| Cook | |
| — | |
| 0 / Not Applicable | |
| None | |
| Lake Michigan | |
| Public Sewer | |
| 09976693 | |
| 04304100210000 |
Nearby Schools
| NAME: | DISTRICT: | DISTANCE: | |
|---|---|---|---|
|
Grade School
Westbrook Elementary School |
34 | — | |
|
Middle School
Springman Middle School |
34 | Not in DB | |
|
High School
Glenbrook South High School |
225 | Not in DB | |
Property History
| DATE: | EVENT: | PRICE: | SOURCE: |
|---|---|---|---|
| 25 Jul, 2018 | Sold | $460,000 | MRED MLS |
| 16 Jun, 2018 | Under contract | $499,500 | MRED MLS |
| 7 Jun, 2018 | Listed for sale | $499,500 | MRED MLS |
Room Specifics
Total Bedrooms: 5
Bedrooms Above Ground: 5
Bedrooms Below Ground: 0
Dimensions: —
Floor Type: Carpet
Dimensions: —
Floor Type: Carpet
Dimensions: —
Floor Type: Carpet
Dimensions: —
Floor Type: —
Full Bathrooms: 3
Bathroom Amenities: Whirlpool,Double Sink
Bathroom in Basement: 0
Rooms: Bedroom 5
Basement Description: Crawl
Other Specifics
| 2 | |
| Concrete Perimeter | |
| Concrete | |
| Patio | |
| Fenced Yard | |
| 59X170X58X169 | |
| — | |
| Full | |
| Vaulted/Cathedral Ceilings, Hardwood Floors, Wood Laminate Floors, First Floor Bedroom, First Floor Laundry, First Floor Full Bath | |
| Range, Microwave, Dishwasher, Refrigerator, Washer, Dryer | |
| Not in DB | |
| Sidewalks, Street Paved | |
| — | |
| — | |
| Wood Burning, Gas Starter |
Tax History
| Year | Property Taxes |
|---|---|
| 2018 | $9,075 |
Contact Agent
Nearby Sold Comparables
Contact Agent
Listing Provided By
Coldwell Banker Residential




