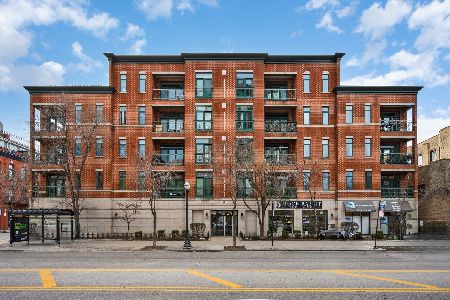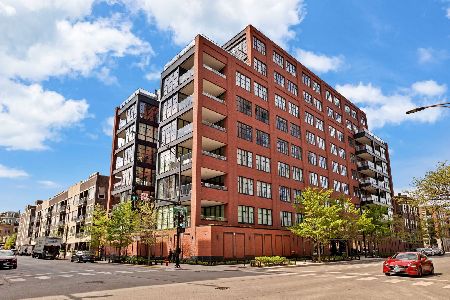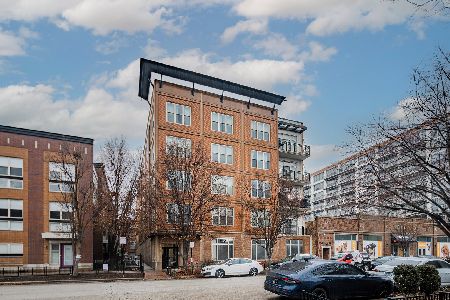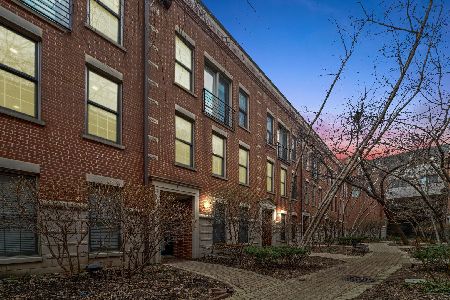4724 Racine Avenue, Uptown, Chicago, Illinois 60640
$145,000
|
Sold
|
|
| Status: | Closed |
| Sqft: | 0 |
| Cost/Sqft: | — |
| Beds: | 2 |
| Baths: | 1 |
| Year Built: | — |
| Property Taxes: | $2,044 |
| Days On Market: | 3644 |
| Lot Size: | 0,00 |
Description
Amazing contemporary style condo design meets beautiful vintage gated courtyard building. This sun-drenched home has a split bedroom floor plan, hardwood floors throughout, 42'' maple kitchen cabinets and extra storage. Close to the lake, redline, Starbucks, Mariano's, Target and many Restaurants. Laundry, gym & party room in building complex. Great location.
Property Specifics
| Condos/Townhomes | |
| 3 | |
| — | |
| — | |
| None | |
| — | |
| No | |
| — |
| Cook | |
| Sheridan Terrace | |
| 300 / Monthly | |
| Heat,Water,Insurance,Exterior Maintenance,Lawn Care,Scavenger,Snow Removal | |
| Public | |
| Public Sewer | |
| 09130393 | |
| 14171050251014 |
Property History
| DATE: | EVENT: | PRICE: | SOURCE: |
|---|---|---|---|
| 17 Apr, 2009 | Sold | $158,500 | MRED MLS |
| 26 Feb, 2009 | Under contract | $165,000 | MRED MLS |
| — | Last price change | $175,000 | MRED MLS |
| 9 Jan, 2009 | Listed for sale | $175,000 | MRED MLS |
| 30 Mar, 2016 | Sold | $145,000 | MRED MLS |
| 26 Feb, 2016 | Under contract | $149,500 | MRED MLS |
| 3 Feb, 2016 | Listed for sale | $149,500 | MRED MLS |
Room Specifics
Total Bedrooms: 2
Bedrooms Above Ground: 2
Bedrooms Below Ground: 0
Dimensions: —
Floor Type: Hardwood
Full Bathrooms: 1
Bathroom Amenities: Whirlpool
Bathroom in Basement: 0
Rooms: Foyer
Basement Description: None
Other Specifics
| — | |
| — | |
| — | |
| — | |
| — | |
| COMMON | |
| — | |
| None | |
| Hardwood Floors, Storage | |
| Range, Microwave, Dishwasher, Refrigerator | |
| Not in DB | |
| — | |
| — | |
| Bike Room/Bike Trails, Coin Laundry, Exercise Room, Storage, Party Room | |
| — |
Tax History
| Year | Property Taxes |
|---|---|
| 2009 | $2,279 |
| 2016 | $2,044 |
Contact Agent
Nearby Similar Homes
Nearby Sold Comparables
Contact Agent
Listing Provided By
Dream Town Realty









