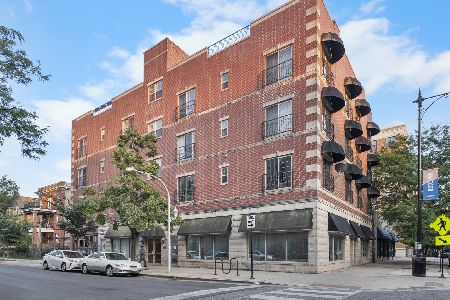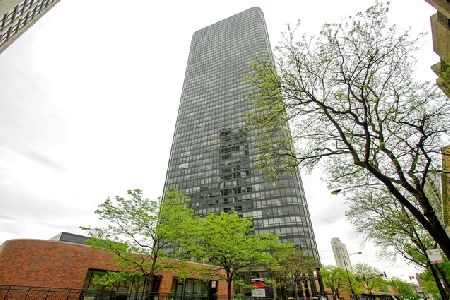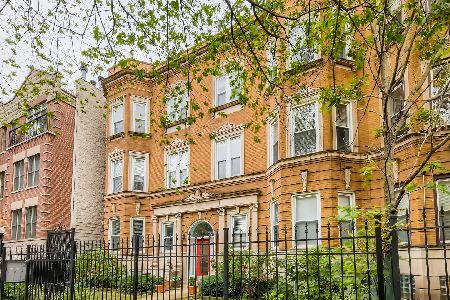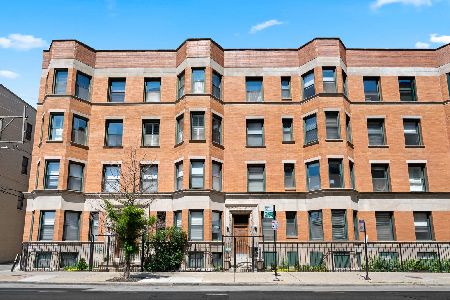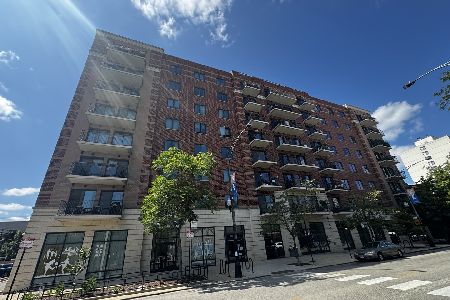4725 Sheridan Road, Uptown, Chicago, Illinois 60640
$325,000
|
Sold
|
|
| Status: | Closed |
| Sqft: | 1,400 |
| Cost/Sqft: | $236 |
| Beds: | 2 |
| Baths: | 2 |
| Year Built: | 2006 |
| Property Taxes: | $5,737 |
| Days On Market: | 2127 |
| Lot Size: | 0,00 |
Description
View our 3D virtual tour! Sunny & spacious 2 BD/2 BTH condo in the heart of upcoming Uptown w/exterior, secured parking space. Seconds from the lakefront, Wilson & Lawr el stops, bus routes, Argyle & Broadway restaurants, shops, theater district (Aragon, Riveria & Uptown Theaters, Green Mill Jazz Club & announced, Double Door....and so much more. This gorgeous unit ft a chef's kitchen w/SS appl, cherry cabinetry & granite counter tops opening to a gracious dining/living room w/hardwood floors, FP & a balcony. Great size bdrms that would both fit a king, master complete w/a custom master bath incl steam shower, dbl sinks & another private balcony. New W/D, new garbage disposal, new ceiling fans, Ecobess smart light system & Ecobee controlled HVAC. Highly desirable building and has an amazing rooftop deck to enjoy the skyline & grills and an on-site fitness room. Exterior, secured parking space & storage unit included.
Property Specifics
| Condos/Townhomes | |
| 4 | |
| — | |
| 2006 | |
| None | |
| — | |
| No | |
| — |
| Cook | |
| — | |
| 242 / Monthly | |
| Water,Parking,Insurance,Security,Security,Exercise Facilities,Exterior Maintenance,Scavenger,Snow Removal | |
| Lake Michigan | |
| Public Sewer | |
| 10573212 | |
| 14172060681014 |
Property History
| DATE: | EVENT: | PRICE: | SOURCE: |
|---|---|---|---|
| 30 Apr, 2013 | Sold | $215,000 | MRED MLS |
| 30 Jan, 2013 | Under contract | $199,000 | MRED MLS |
| 21 Jan, 2013 | Listed for sale | $199,000 | MRED MLS |
| 11 Mar, 2020 | Sold | $325,000 | MRED MLS |
| 9 Feb, 2020 | Under contract | $329,900 | MRED MLS |
| — | Last price change | $334,900 | MRED MLS |
| 13 Nov, 2019 | Listed for sale | $334,900 | MRED MLS |
Room Specifics
Total Bedrooms: 2
Bedrooms Above Ground: 2
Bedrooms Below Ground: 0
Dimensions: —
Floor Type: Hardwood
Full Bathrooms: 2
Bathroom Amenities: Whirlpool,Steam Shower,Double Sink
Bathroom in Basement: 0
Rooms: No additional rooms
Basement Description: None
Other Specifics
| — | |
| Concrete Perimeter | |
| Concrete | |
| Balcony, Roof Deck, Storms/Screens, Outdoor Grill, Door Monitored By TV, Cable Access | |
| — | |
| COMMON | |
| — | |
| Full | |
| Elevator, Hardwood Floors, Laundry Hook-Up in Unit | |
| Range, Microwave, Dishwasher, Refrigerator, Washer, Dryer, Disposal, Stainless Steel Appliance(s) | |
| Not in DB | |
| — | |
| — | |
| Elevator(s), Exercise Room, Storage, Sundeck, Service Elevator(s) | |
| Gas Log, Gas Starter |
Tax History
| Year | Property Taxes |
|---|---|
| 2013 | $4,461 |
| 2020 | $5,737 |
Contact Agent
Nearby Similar Homes
Nearby Sold Comparables
Contact Agent
Listing Provided By
Dream Town Realty

