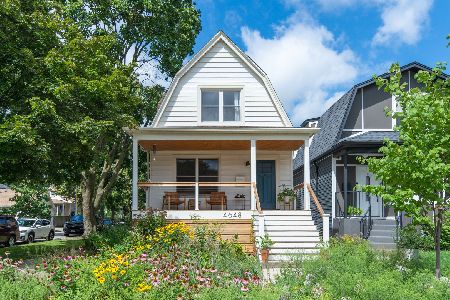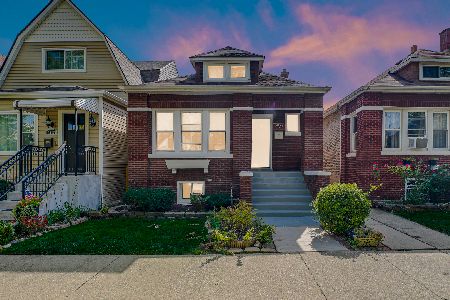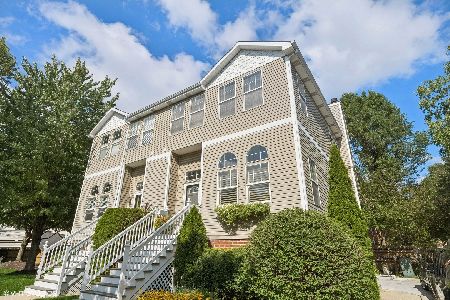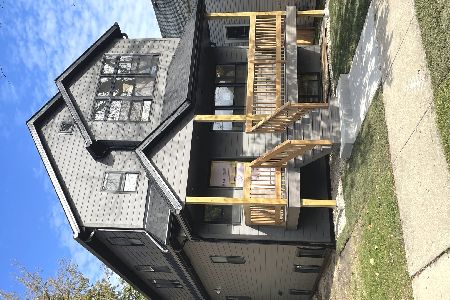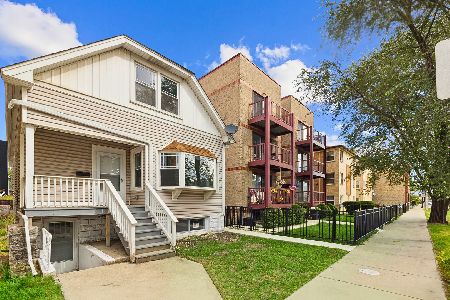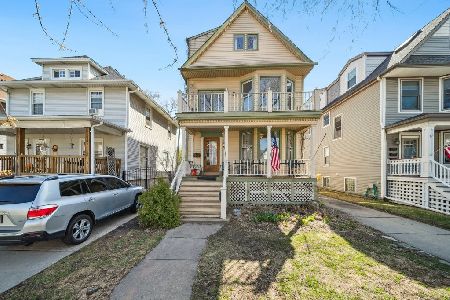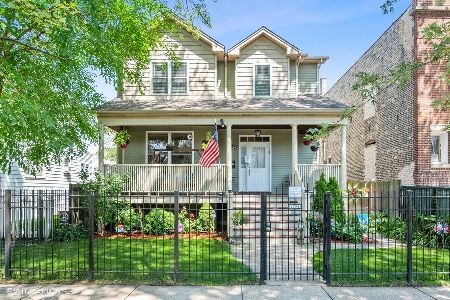4726 Grace Street, Portage Park, Chicago, Illinois 60641
$699,000
|
Sold
|
|
| Status: | Closed |
| Sqft: | 3,789 |
| Cost/Sqft: | $184 |
| Beds: | 4 |
| Baths: | 4 |
| Year Built: | 1910 |
| Property Taxes: | $7,411 |
| Days On Market: | 1794 |
| Lot Size: | 0,11 |
Description
Lovingly maintained and updated gem near everything in Irving Park. Converted from a two flat to a single family with a full rehab in 2013, your sprawling new home has six bedrooms and 3 and a half baths on three levels. Massive chef's kitchen has the storage you've always dreamed of, with island seating or breakfast nook options to begin your day. Formal living/dining rooms enjoy a combined open floor plan. Upstairs hosts 4 beds including the primary suite, with walk in closet and en suite bath. Lower level has even more space: family rec room, full bath and 2 additional bedrooms (or offices!) plus storage and laundry. Your outdoor oasis awaits with two decks, pergola and exquisite landscaping/garden. Sellers pride shines! Easy transportation, shopping, close to all the activies Portgage Park has to offer. Welcome home!
Property Specifics
| Single Family | |
| — | |
| — | |
| 1910 | |
| Full | |
| — | |
| No | |
| 0.11 |
| Cook | |
| — | |
| 0 / Not Applicable | |
| None | |
| Lake Michigan | |
| Public Sewer | |
| 10950157 | |
| 13221070320000 |
Property History
| DATE: | EVENT: | PRICE: | SOURCE: |
|---|---|---|---|
| 27 Jun, 2011 | Sold | $107,000 | MRED MLS |
| 20 May, 2011 | Under contract | $100,000 | MRED MLS |
| — | Last price change | $169,000 | MRED MLS |
| 15 Oct, 2010 | Listed for sale | $169,000 | MRED MLS |
| 22 Jan, 2013 | Sold | $412,000 | MRED MLS |
| 8 Dec, 2012 | Under contract | $439,000 | MRED MLS |
| — | Last price change | $449,000 | MRED MLS |
| 6 Aug, 2012 | Listed for sale | $499,900 | MRED MLS |
| 15 Apr, 2021 | Sold | $699,000 | MRED MLS |
| 5 Feb, 2021 | Under contract | $699,000 | MRED MLS |
| 9 Dec, 2020 | Listed for sale | $699,000 | MRED MLS |
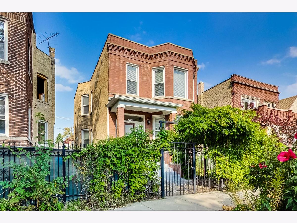
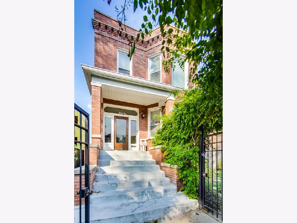
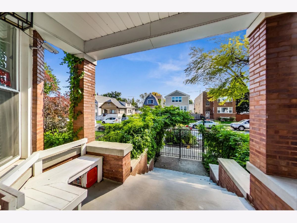
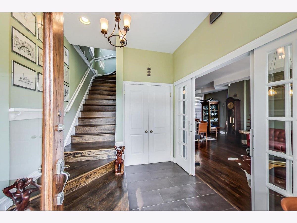
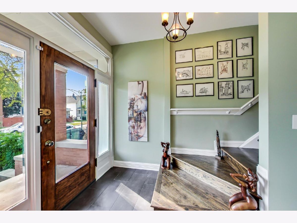
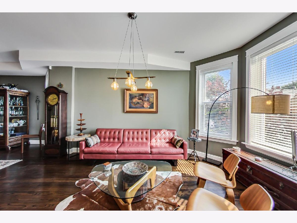
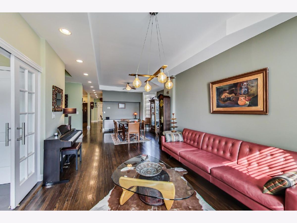
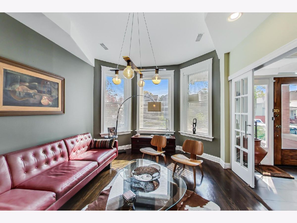
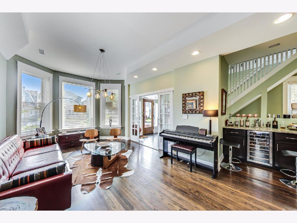
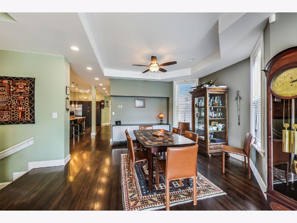
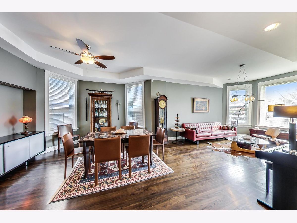
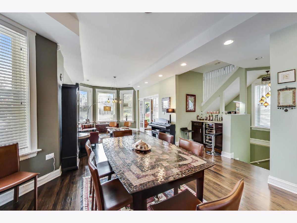
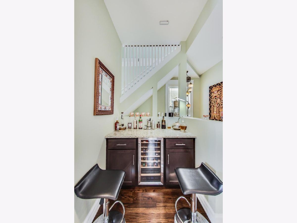
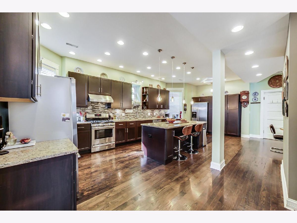
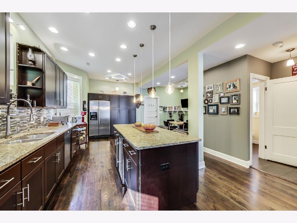
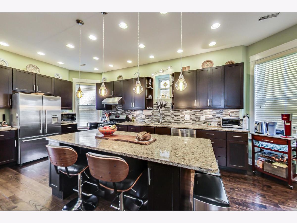
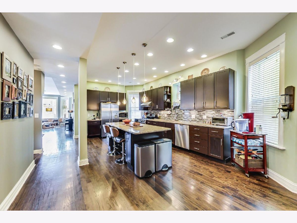
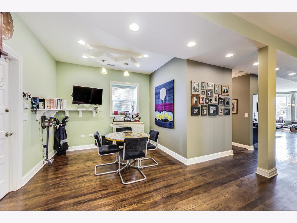
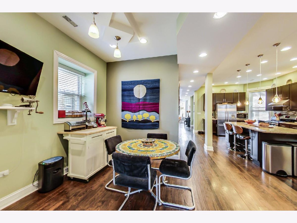
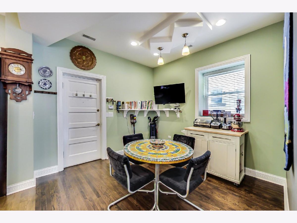
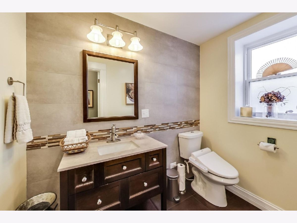
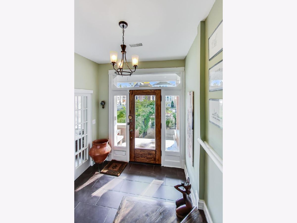
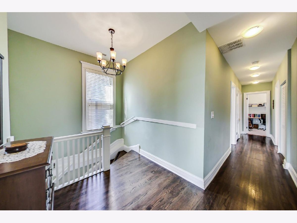
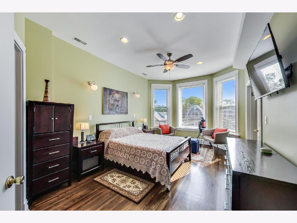
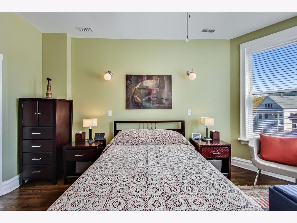
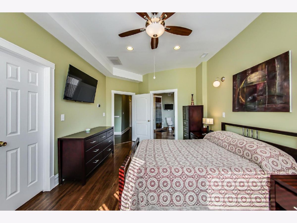
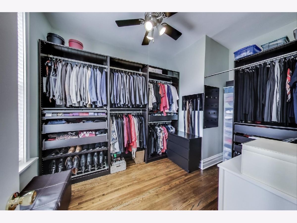
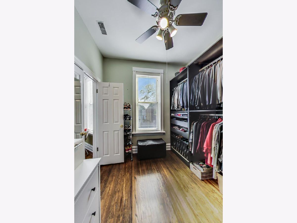
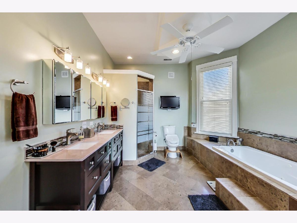
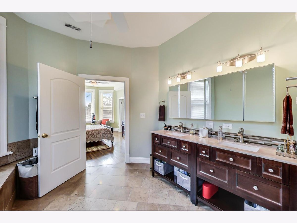
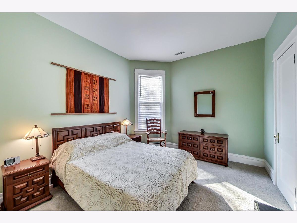
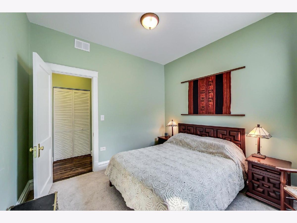
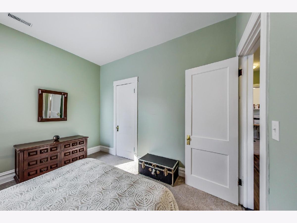
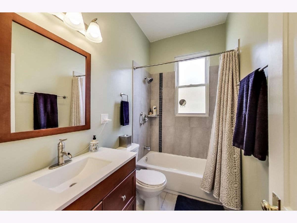
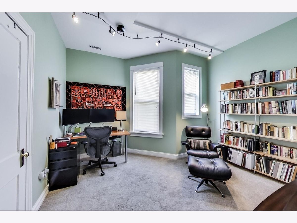
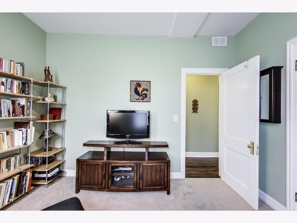
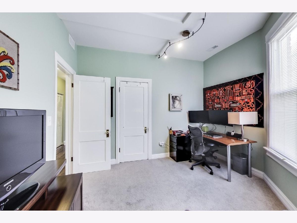
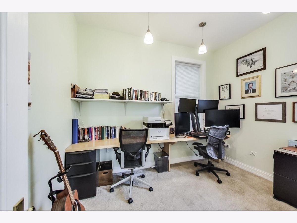
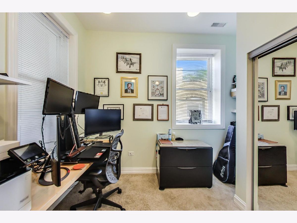
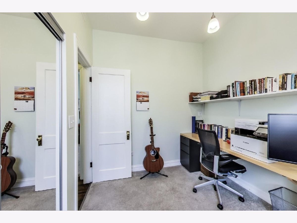
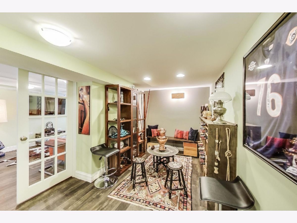
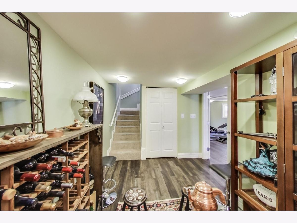
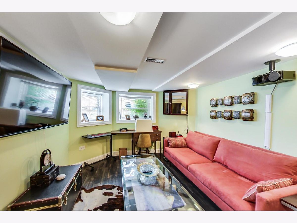
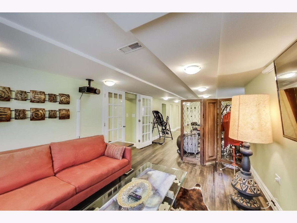
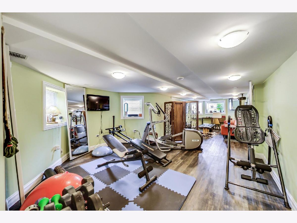
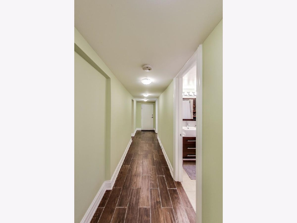
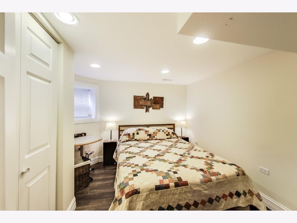
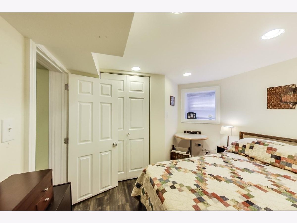
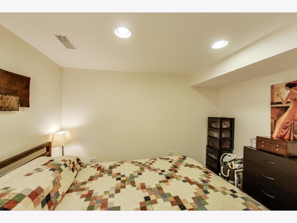
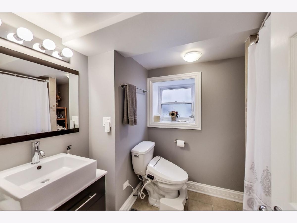
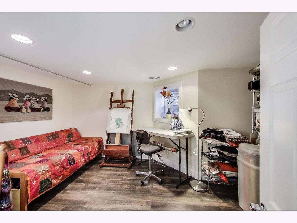
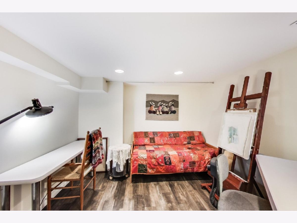
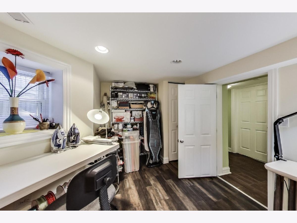
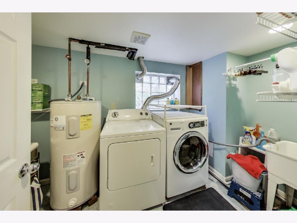
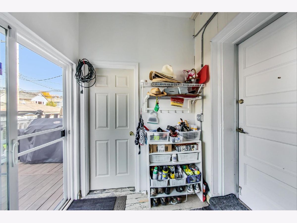
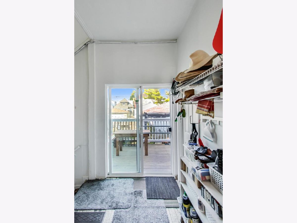
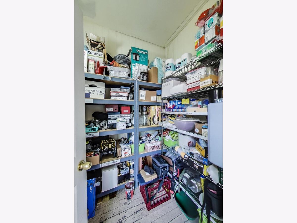
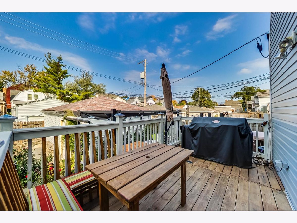
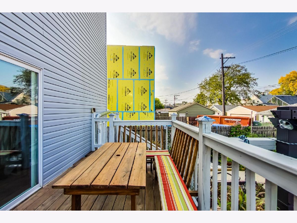
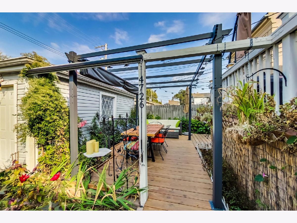
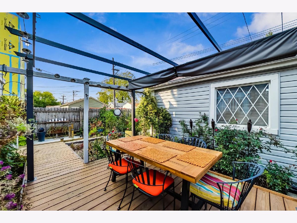
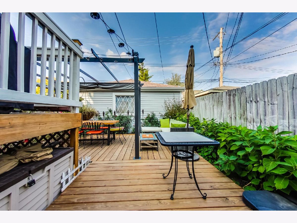
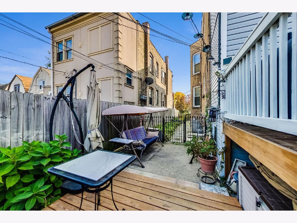
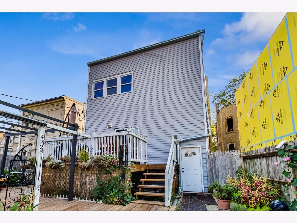
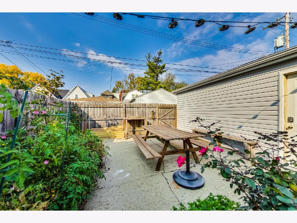
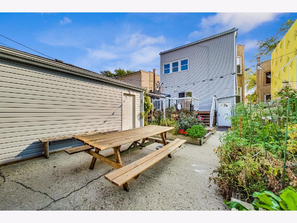
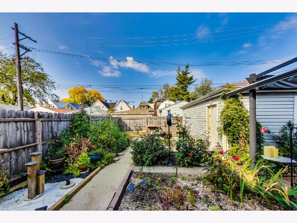
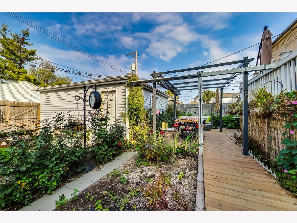
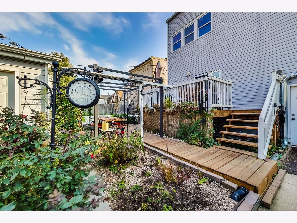
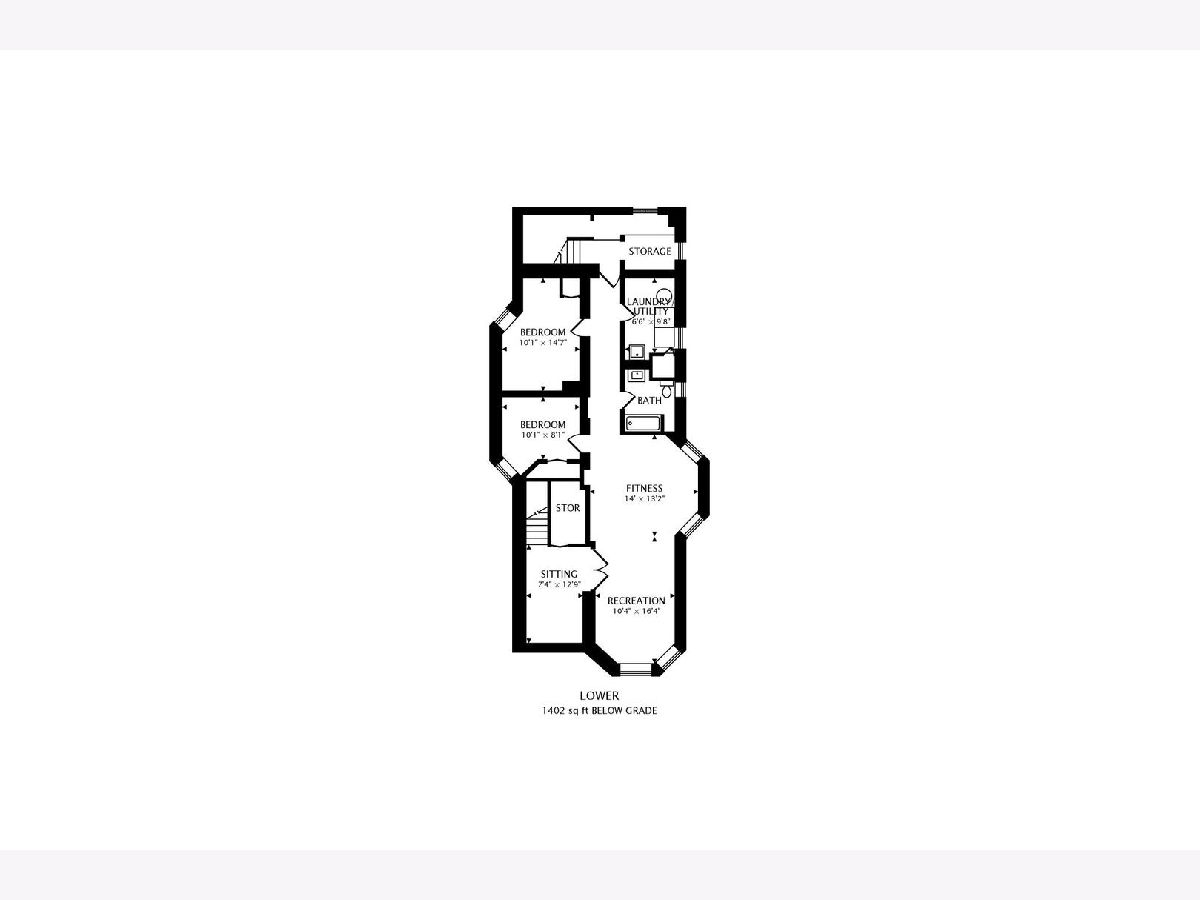
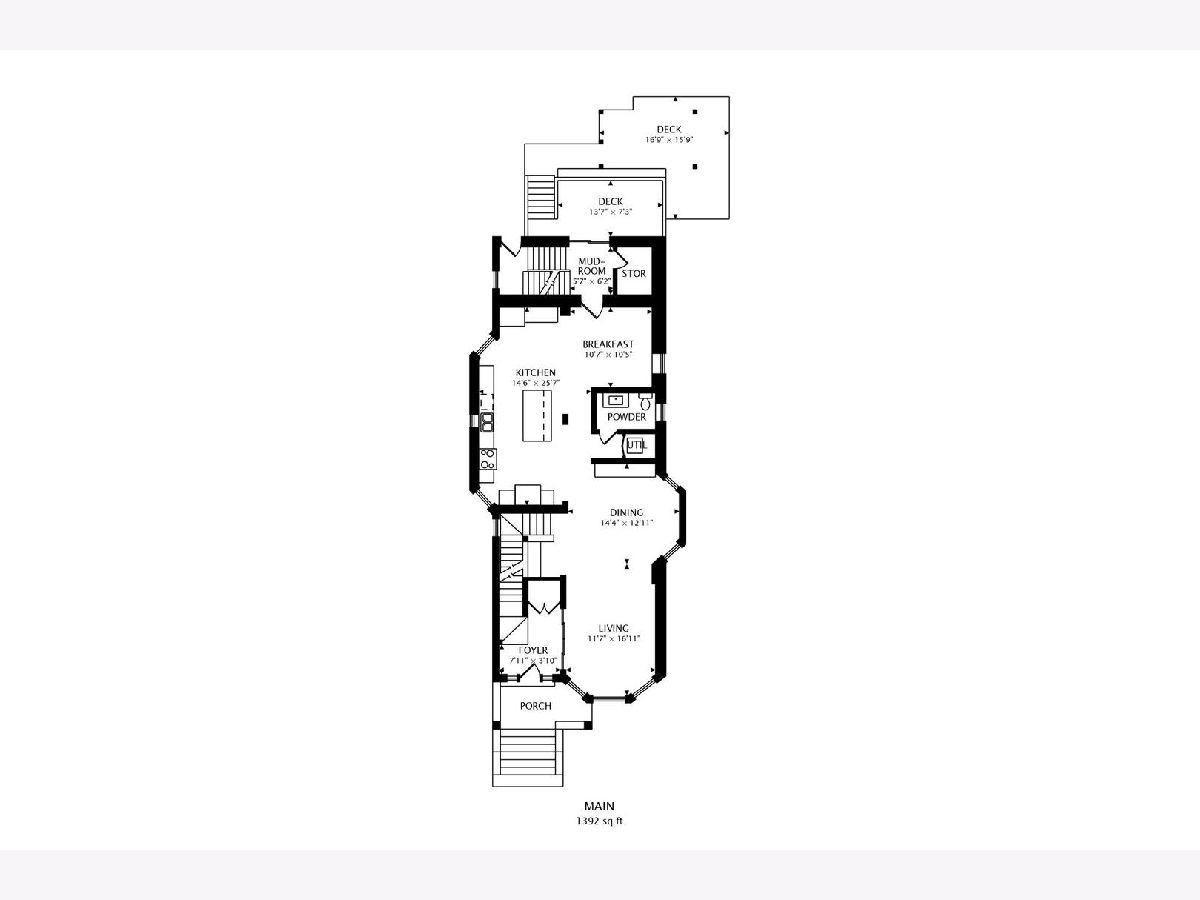
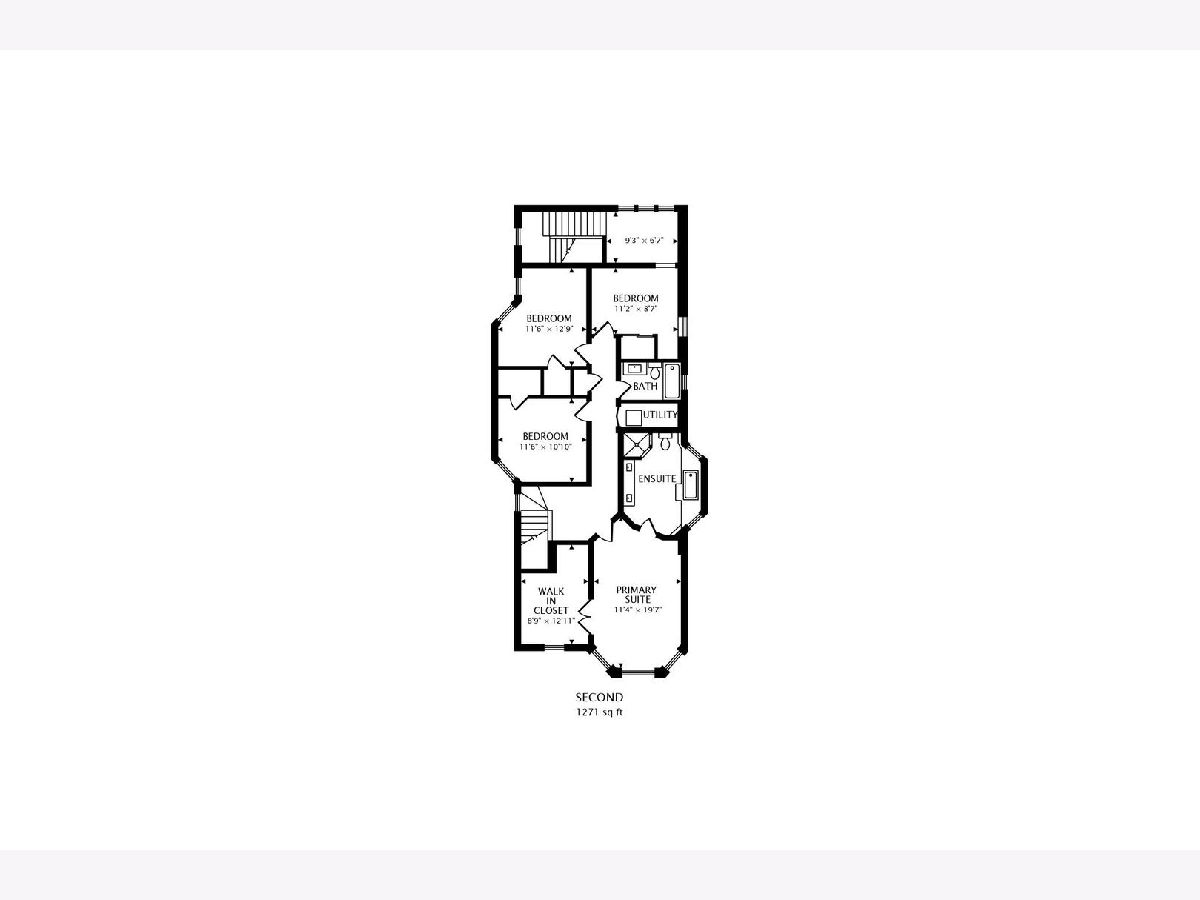
Room Specifics
Total Bedrooms: 6
Bedrooms Above Ground: 4
Bedrooms Below Ground: 2
Dimensions: —
Floor Type: Carpet
Dimensions: —
Floor Type: Carpet
Dimensions: —
Floor Type: Carpet
Dimensions: —
Floor Type: —
Dimensions: —
Floor Type: —
Full Bathrooms: 4
Bathroom Amenities: Whirlpool,Separate Shower,Double Sink
Bathroom in Basement: 1
Rooms: Bedroom 5,Bedroom 6,Recreation Room,Foyer,Walk In Closet,Sitting Room,Exercise Room,Breakfast Room,Mud Room,Enclosed Porch
Basement Description: Finished,Exterior Access
Other Specifics
| 2 | |
| — | |
| — | |
| Deck | |
| — | |
| 37X125 | |
| — | |
| Full | |
| Hardwood Floors | |
| Range, Microwave, Dishwasher, Refrigerator, Washer, Dryer, Disposal, Stainless Steel Appliance(s), Wine Refrigerator, Range Hood | |
| Not in DB | |
| Sidewalks, Street Lights, Street Paved | |
| — | |
| — | |
| — |
Tax History
| Year | Property Taxes |
|---|---|
| 2011 | $5,182 |
| 2013 | $5,568 |
| 2021 | $7,411 |
Contact Agent
Nearby Similar Homes
Nearby Sold Comparables
Contact Agent
Listing Provided By
@properties

