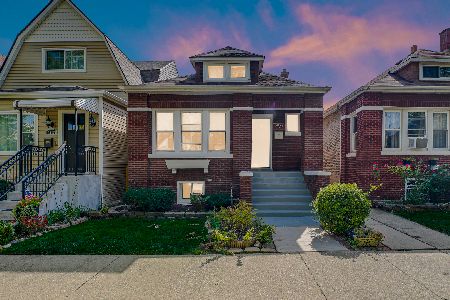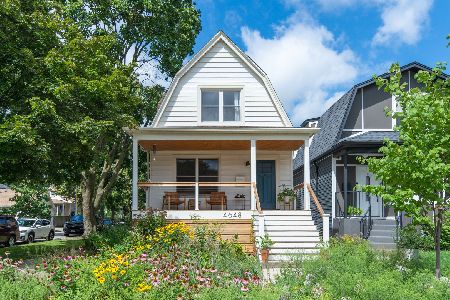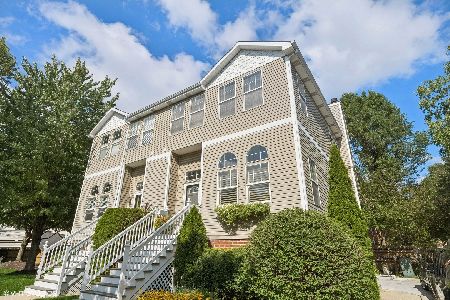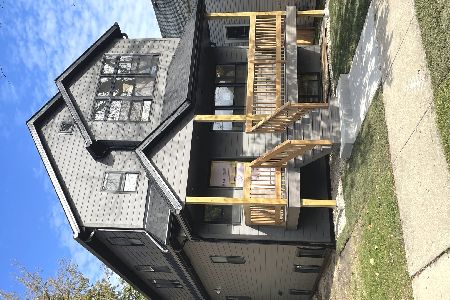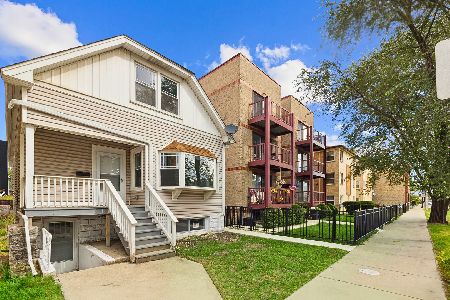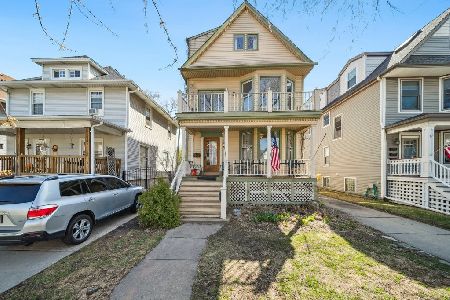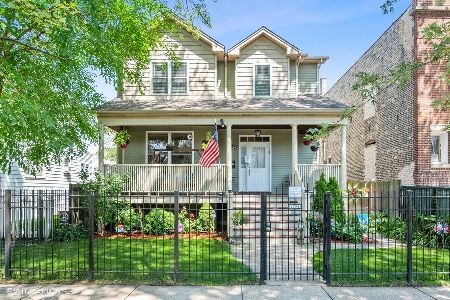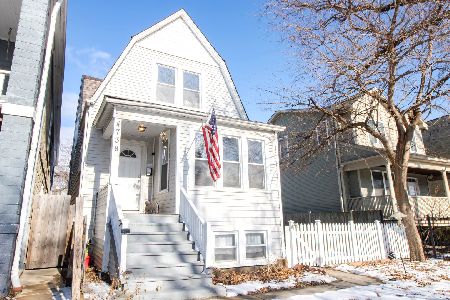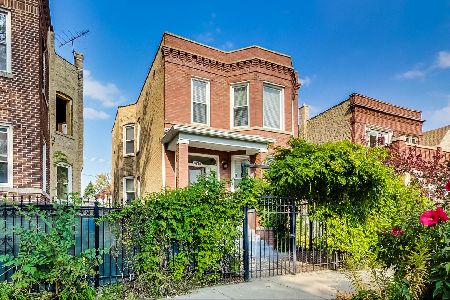4734 Grace Street, Portage Park, Chicago, Illinois 60641
$515,000
|
Sold
|
|
| Status: | Closed |
| Sqft: | 3,900 |
| Cost/Sqft: | $138 |
| Beds: | 5 |
| Baths: | 4 |
| Year Built: | 2008 |
| Property Taxes: | $7,581 |
| Days On Market: | 5297 |
| Lot Size: | 0,00 |
Description
DISNEY 2 MAGNET! ARTISAN-CALIBR 28' WDE 3YR-NEW CONSTR ALMOST 4000SQFT 5BD+FAM RM+REC RM/3.1BA HME ON ESTATE-LIKE 37.5x125 LOT IN OLD IRVNG PARK STEPS TO SHOPS/RSTRNTS,PORTAGE PRK & EZ ACCESS TO XPRSWY/METRA;BRAZ CHRY FLRS T/O;HUGE PROF GRDE EAT-IN MPLE/GRNT/BOSCH SS KIT W/BUTLER'S PNTRY OPNS TO FAM RM W/FPLCE;SPA-CLBR STONE BTHS T/O INCL MSTR W/O'SZD SHWR;LARGE 2ND FLR LNDRY RM;HUGE BACK/SIDE YRD W/DECK;2.5-CAR GRGE
Property Specifics
| Single Family | |
| — | |
| Traditional | |
| 2008 | |
| Full,English | |
| — | |
| No | |
| — |
| Cook | |
| — | |
| 0 / Not Applicable | |
| None | |
| Lake Michigan | |
| Public Sewer | |
| 07801272 | |
| 13221070300000 |
Nearby Schools
| NAME: | DISTRICT: | DISTANCE: | |
|---|---|---|---|
|
Grade School
Gray Elementary School |
299 | — | |
|
Middle School
Gray Elementary School |
299 | Not in DB | |
|
High School
Schurz High School |
299 | Not in DB | |
Property History
| DATE: | EVENT: | PRICE: | SOURCE: |
|---|---|---|---|
| 19 Dec, 2008 | Sold | $575,000 | MRED MLS |
| 11 Nov, 2008 | Under contract | $600,000 | MRED MLS |
| — | Last price change | $650,000 | MRED MLS |
| 3 Jun, 2008 | Listed for sale | $699,000 | MRED MLS |
| 12 Aug, 2011 | Sold | $515,000 | MRED MLS |
| 6 Jun, 2011 | Under contract | $539,000 | MRED MLS |
| — | Last price change | $549,000 | MRED MLS |
| 8 May, 2011 | Listed for sale | $549,000 | MRED MLS |
| 25 Jul, 2014 | Sold | $527,500 | MRED MLS |
| 15 Jun, 2014 | Under contract | $545,000 | MRED MLS |
| — | Last price change | $565,000 | MRED MLS |
| 8 May, 2014 | Listed for sale | $565,000 | MRED MLS |
| 23 Oct, 2020 | Sold | $702,500 | MRED MLS |
| 1 Sep, 2020 | Under contract | $745,000 | MRED MLS |
| 25 Aug, 2020 | Listed for sale | $745,000 | MRED MLS |
Room Specifics
Total Bedrooms: 5
Bedrooms Above Ground: 5
Bedrooms Below Ground: 0
Dimensions: —
Floor Type: Carpet
Dimensions: —
Floor Type: Carpet
Dimensions: —
Floor Type: Carpet
Dimensions: —
Floor Type: —
Full Bathrooms: 4
Bathroom Amenities: Whirlpool,Separate Shower,Steam Shower,Double Sink,Full Body Spray Shower,Soaking Tub
Bathroom in Basement: 1
Rooms: Recreation Room,Foyer,Breakfast Room,Deck,Walk In Closet,Terrace,Bedroom 5
Basement Description: Finished,Exterior Access
Other Specifics
| 2 | |
| Concrete Perimeter | |
| Off Alley | |
| Deck, Porch, Storms/Screens | |
| Fenced Yard | |
| 37.5X125 | |
| Finished,Full | |
| Full | |
| Bar-Dry, Hardwood Floors, Second Floor Laundry | |
| Range, Microwave, Dishwasher, Refrigerator, Bar Fridge, Washer, Dryer, Disposal, Stainless Steel Appliance(s) | |
| Not in DB | |
| Pool, Tennis Courts, Sidewalks, Street Lights | |
| — | |
| — | |
| Wood Burning, Gas Starter |
Tax History
| Year | Property Taxes |
|---|---|
| 2011 | $7,581 |
| 2014 | $8,363 |
| 2020 | $10,035 |
Contact Agent
Nearby Similar Homes
Nearby Sold Comparables
Contact Agent
Listing Provided By
Berkshire Hathaway HomeServices KoenigRubloff

