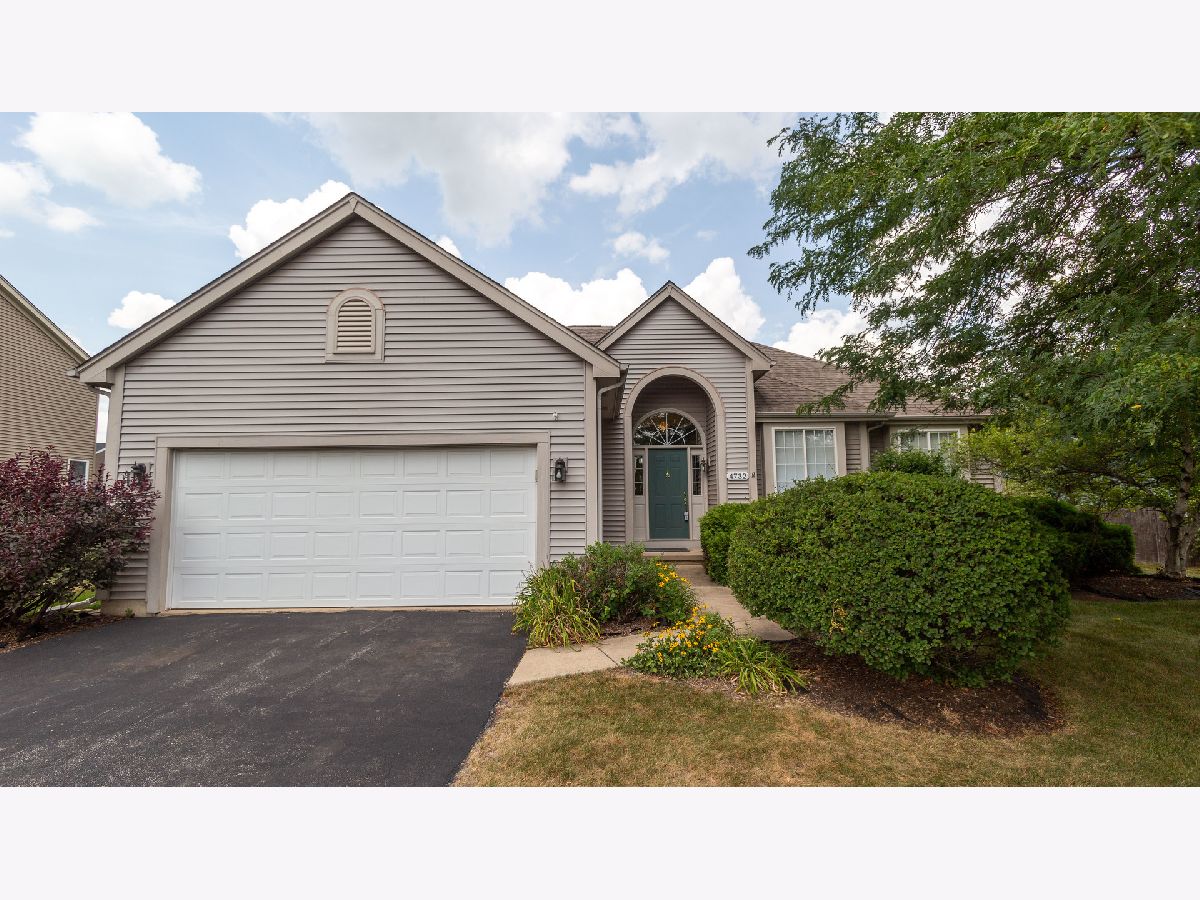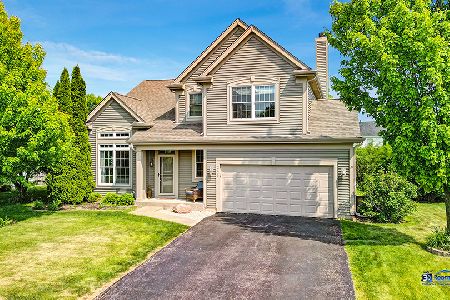4732 Loyola Drive, Mchenry, Illinois 60050
$266,500
|
Sold
|
|
| Status: | Closed |
| Sqft: | 1,565 |
| Cost/Sqft: | $169 |
| Beds: | 2 |
| Baths: | 2 |
| Year Built: | 1999 |
| Property Taxes: | $6,672 |
| Days On Market: | 1632 |
| Lot Size: | 0,26 |
Description
Cheyenne model in desirable Park Ridge Estates! Two bedroom ranch with den/office that could also be used as a 3rd bedroom/guest room. Entrance foyer with coat closet, open & spacious floor plan, hardwood flooring & carpet, bay window in dining area & skylights in living room for great additional light, vaulted ceilings, gas fireplace & screened in porch with hot tub. Master suite with tray ceiling, nicely appointed master bath with double vanity and large walk-in closet. Full second bathroom, first floor laundry/mud room with sink, & full, dry, unfinished basement with roughed in bathroom that could easily be built out for additional living space. Large 21'x20 two car garage with room for plenty of additional storage. Fenced in rear yard with above ground pool and deck. New roof and siding 2016 plus all appliances included.
Property Specifics
| Single Family | |
| — | |
| Ranch | |
| 1999 | |
| Full | |
| THE CHEYENNE | |
| No | |
| 0.26 |
| Mc Henry | |
| Park Ridge Estates | |
| 45 / Annual | |
| Other | |
| Public | |
| Public Sewer | |
| 11185071 | |
| 0934377006 |
Nearby Schools
| NAME: | DISTRICT: | DISTANCE: | |
|---|---|---|---|
|
Grade School
Riverwood Elementary School |
15 | — | |
|
Middle School
Parkland Middle School |
15 | Not in DB | |
|
High School
Mchenry High School-upper Campus |
156 | Not in DB | |
Property History
| DATE: | EVENT: | PRICE: | SOURCE: |
|---|---|---|---|
| 1 May, 2020 | Sold | $230,000 | MRED MLS |
| 8 Mar, 2020 | Under contract | $234,900 | MRED MLS |
| — | Last price change | $239,900 | MRED MLS |
| 17 Oct, 2019 | Listed for sale | $244,000 | MRED MLS |
| 17 Sep, 2021 | Sold | $266,500 | MRED MLS |
| 12 Aug, 2021 | Under contract | $265,000 | MRED MLS |
| 10 Aug, 2021 | Listed for sale | $265,000 | MRED MLS |






















Room Specifics
Total Bedrooms: 2
Bedrooms Above Ground: 2
Bedrooms Below Ground: 0
Dimensions: —
Floor Type: Carpet
Full Bathrooms: 2
Bathroom Amenities: Separate Shower,Double Sink
Bathroom in Basement: 0
Rooms: Office,Screened Porch
Basement Description: Unfinished,Bathroom Rough-In
Other Specifics
| 2 | |
| Concrete Perimeter | |
| Asphalt | |
| Deck, Hot Tub, Porch Screened, Above Ground Pool, Storms/Screens | |
| Fenced Yard,Wooded,Mature Trees | |
| 80X146X84X122 | |
| — | |
| Full | |
| Vaulted/Cathedral Ceilings, Skylight(s), Hot Tub, Hardwood Floors, First Floor Bedroom, First Floor Laundry, First Floor Full Bath, Walk-In Closet(s), Bookcases | |
| Range, Microwave, Dishwasher, Refrigerator, Washer, Dryer, Disposal | |
| Not in DB | |
| Park | |
| — | |
| — | |
| Gas Log |
Tax History
| Year | Property Taxes |
|---|---|
| 2020 | $7,416 |
| 2021 | $6,672 |
Contact Agent
Nearby Sold Comparables
Contact Agent
Listing Provided By
Keller Williams ONEChicago





