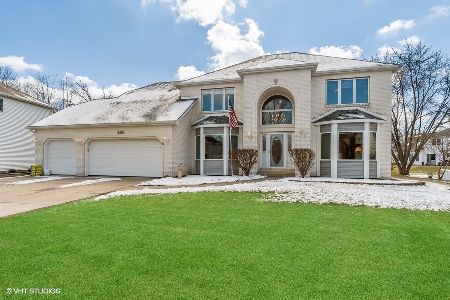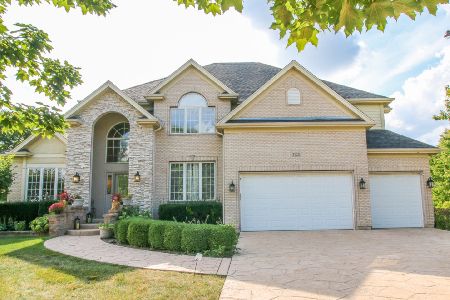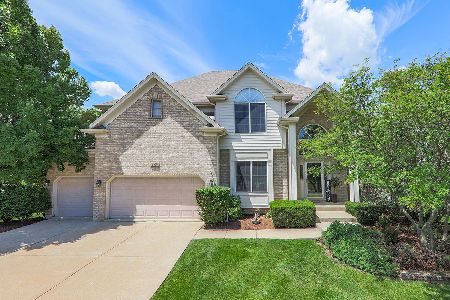4732 Chokeberry Drive, Naperville, Illinois 60564
$364,500
|
Sold
|
|
| Status: | Closed |
| Sqft: | 2,659 |
| Cost/Sqft: | $143 |
| Beds: | 4 |
| Baths: | 3 |
| Year Built: | 1998 |
| Property Taxes: | $9,682 |
| Days On Market: | 5000 |
| Lot Size: | 0,24 |
Description
THIS GREAT OPPORTUNITY IS LOCATED IN NAPERVILLE SCHOOL DISTRICT 204! YOU WILL LOVE THIS HOMES CLASSIC DESIGN. 2.5 CAR GAR & MANY DISTINCTIVE ARCHITECTURAL FEATURES, SUCH AS THE SKYLIGHT FILLED SUNKEN LIV RM BOASTING A EXQUISITE FP & HIGH CELLING. KIT COMPLETE W/ PANTRY & ISLAND. DEN CAN DOUBLE AS A 1ST FL BEDRM. GLEAMING HW FL. GRAND ENTRYWAY, REMARKABLE MASTER BATH W/ WHIRLPOOL & SEPARATE SHOWER, FULL FIN BASEMENT!
Property Specifics
| Single Family | |
| — | |
| Georgian | |
| 1998 | |
| Full | |
| — | |
| No | |
| 0.24 |
| Will | |
| Harmony Grove | |
| 155 / Annual | |
| Other | |
| Lake Michigan | |
| Public Sewer | |
| 08097748 | |
| 0701153070080000 |
Nearby Schools
| NAME: | DISTRICT: | DISTANCE: | |
|---|---|---|---|
|
Grade School
Kendall Elementary School |
204 | — | |
|
Middle School
Crone Middle School |
204 | Not in DB | |
|
High School
Neuqua Valley High School |
204 | Not in DB | |
Property History
| DATE: | EVENT: | PRICE: | SOURCE: |
|---|---|---|---|
| 20 Jul, 2012 | Sold | $364,500 | MRED MLS |
| 30 Jun, 2012 | Under contract | $379,900 | MRED MLS |
| 21 Jun, 2012 | Listed for sale | $379,900 | MRED MLS |
Room Specifics
Total Bedrooms: 4
Bedrooms Above Ground: 4
Bedrooms Below Ground: 0
Dimensions: —
Floor Type: Wood Laminate
Dimensions: —
Floor Type: Wood Laminate
Dimensions: —
Floor Type: Wood Laminate
Full Bathrooms: 3
Bathroom Amenities: Whirlpool,Separate Shower,Double Sink
Bathroom in Basement: 0
Rooms: Bonus Room,Den,Eating Area,Game Room,Media Room,Walk In Closet
Basement Description: Finished
Other Specifics
| 2.5 | |
| Concrete Perimeter | |
| Concrete | |
| Patio, Porch, Storms/Screens | |
| — | |
| 75X145 | |
| — | |
| Full | |
| Vaulted/Cathedral Ceilings, Skylight(s), Hardwood Floors, Wood Laminate Floors, First Floor Laundry, First Floor Full Bath | |
| Range, Microwave, Dishwasher, Refrigerator, Disposal | |
| Not in DB | |
| Sidewalks, Street Lights, Street Paved | |
| — | |
| — | |
| Attached Fireplace Doors/Screen, Gas Log, Gas Starter |
Tax History
| Year | Property Taxes |
|---|---|
| 2012 | $9,682 |
Contact Agent
Nearby Similar Homes
Nearby Sold Comparables
Contact Agent
Listing Provided By
Platinum Partners Realtors









