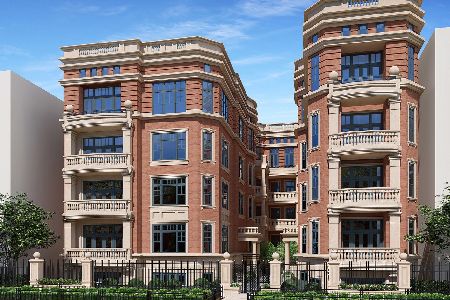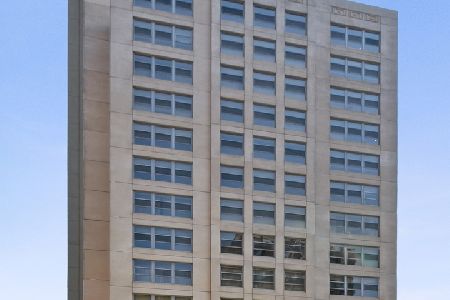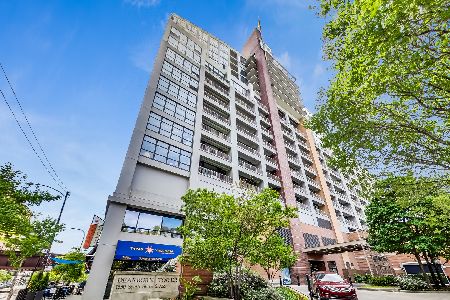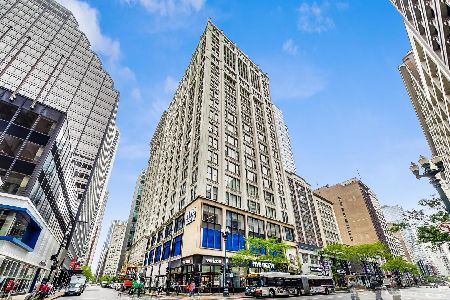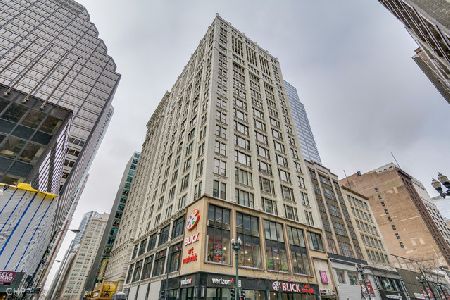4733 Clark Street, Uptown, Chicago, Illinois 60640
$463,000
|
Sold
|
|
| Status: | Closed |
| Sqft: | 1,530 |
| Cost/Sqft: | $307 |
| Beds: | 3 |
| Baths: | 2 |
| Year Built: | 2006 |
| Property Taxes: | $8,136 |
| Days On Market: | 1934 |
| Lot Size: | 0,00 |
Description
Beautifully upgraded with modern touches! Boutique elevator building. Well maintained unit features espresso floors throughout living space, fireplace, front enclosed terrace overlooking newly redone Chase Park, accent wallpaper. Kitchen has custom cabinetry featuring banks of drawers all with quiet close, quartz countertops, designer faucet, glass backsplash, and separate pantry closet. Primary bedroom has 2 custom organized closets, large Carrara white marble bath with double vanity, separate shower and soaking tub. Third bedroom/office has double French doors. All bedrooms are nicely sized. Solid brick building. Garage included. DR fixture is excluded.
Property Specifics
| Condos/Townhomes | |
| 4 | |
| — | |
| 2006 | |
| None | |
| — | |
| No | |
| — |
| Cook | |
| Chase Park Commons | |
| 300 / Monthly | |
| Water,Insurance,Exterior Maintenance,Scavenger,Snow Removal | |
| Public | |
| Public Sewer | |
| 10915036 | |
| 14171010431010 |
Property History
| DATE: | EVENT: | PRICE: | SOURCE: |
|---|---|---|---|
| 29 Jan, 2007 | Sold | $394,951 | MRED MLS |
| 16 Oct, 2006 | Under contract | $389,900 | MRED MLS |
| — | Last price change | $395,900 | MRED MLS |
| 7 Apr, 2006 | Listed for sale | $395,900 | MRED MLS |
| 4 Dec, 2020 | Sold | $463,000 | MRED MLS |
| 31 Oct, 2020 | Under contract | $469,900 | MRED MLS |
| 23 Oct, 2020 | Listed for sale | $469,900 | MRED MLS |
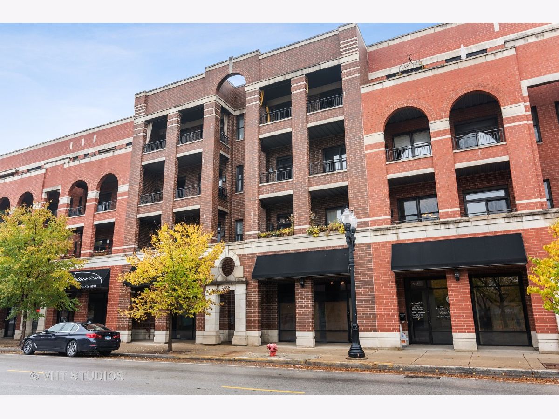
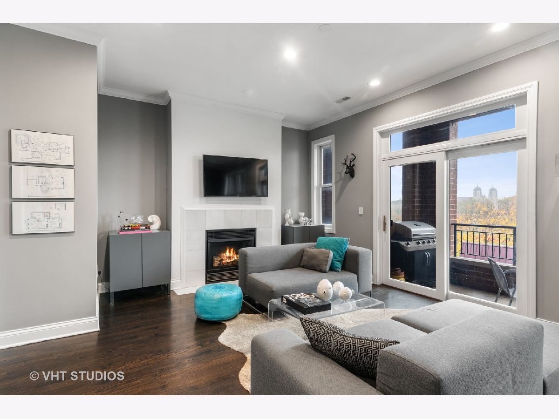
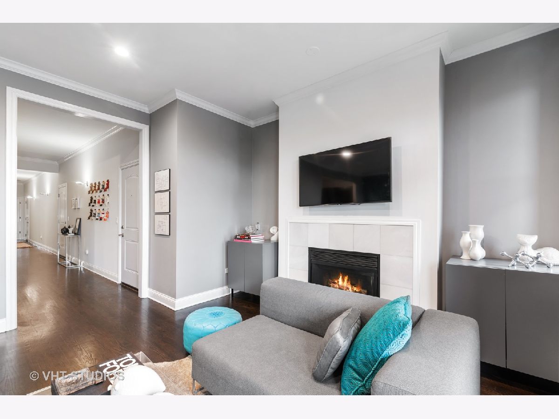
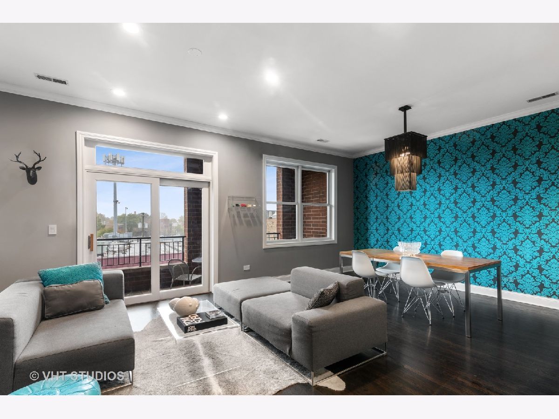
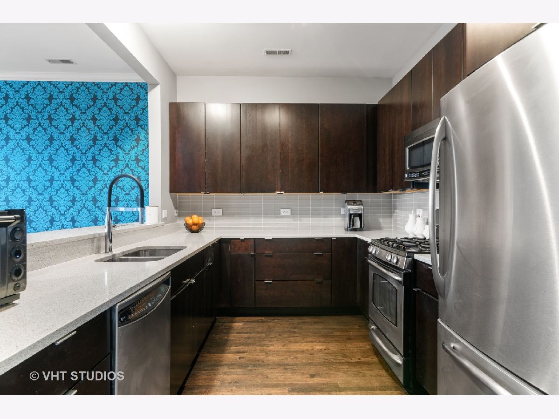
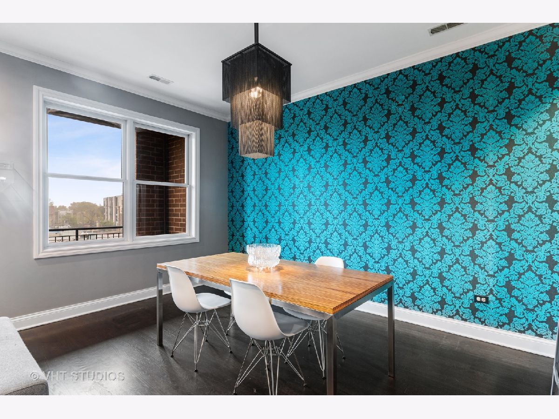
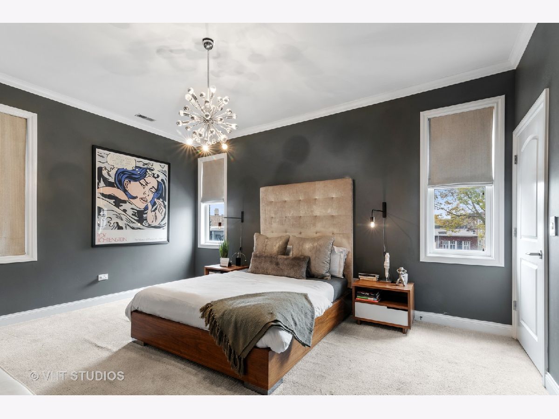
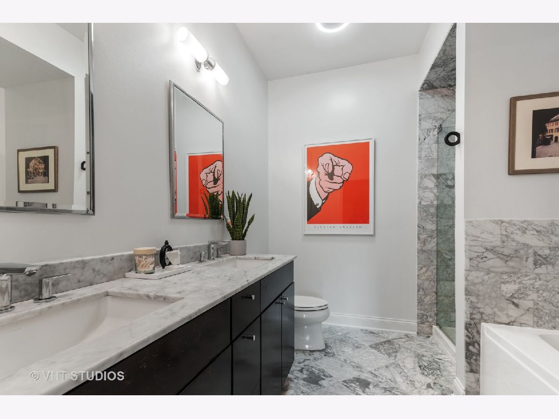
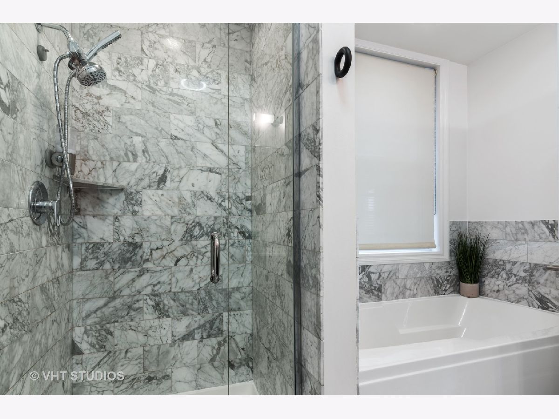
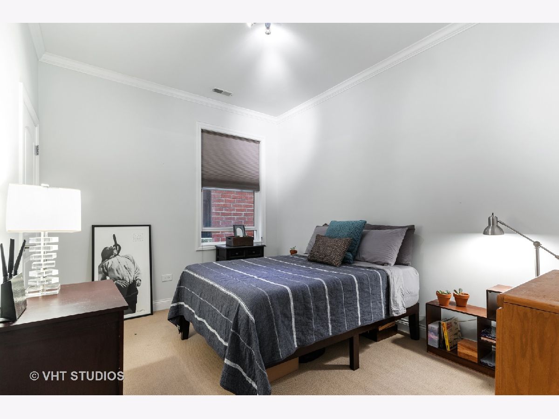
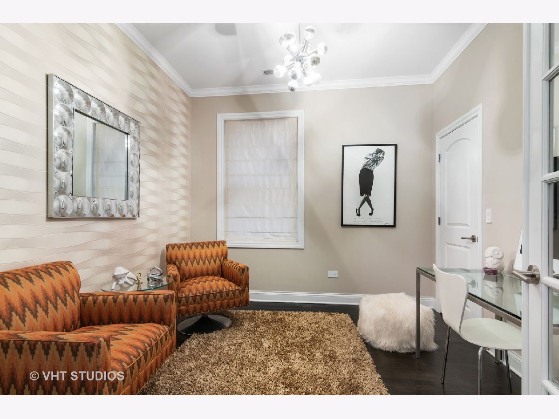
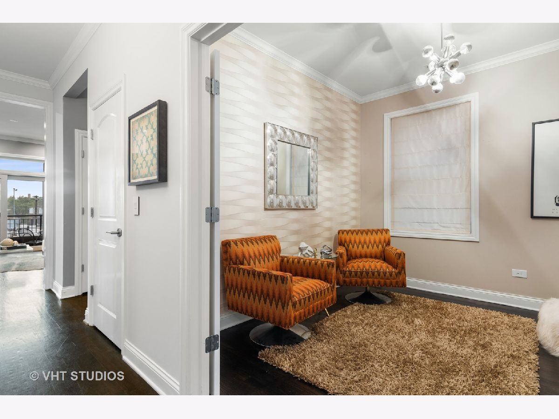
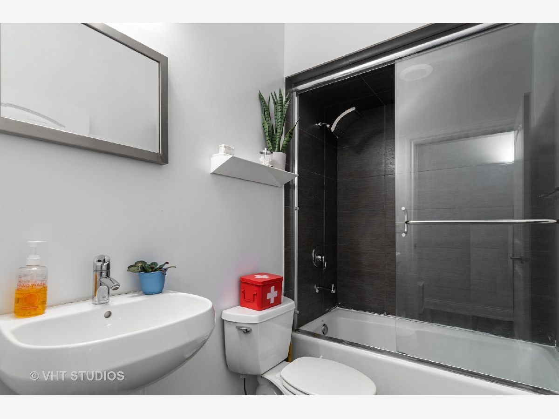
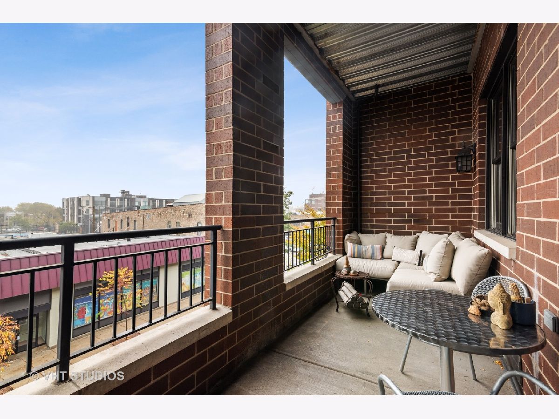
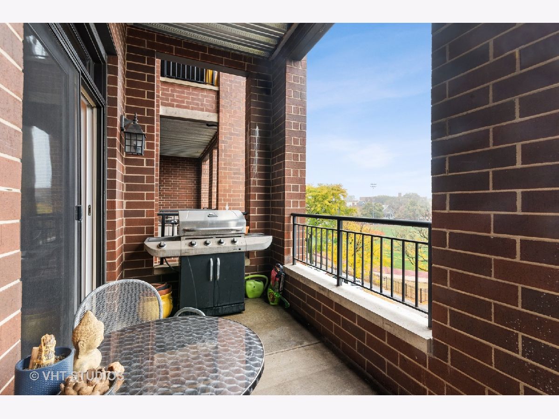
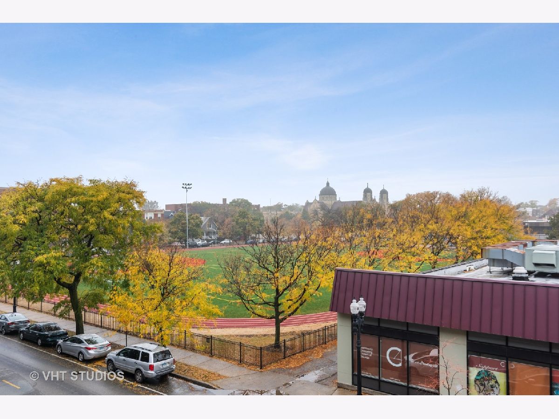
Room Specifics
Total Bedrooms: 3
Bedrooms Above Ground: 3
Bedrooms Below Ground: 0
Dimensions: —
Floor Type: Carpet
Dimensions: —
Floor Type: Hardwood
Full Bathrooms: 2
Bathroom Amenities: Separate Shower,Double Sink
Bathroom in Basement: 0
Rooms: Terrace
Basement Description: None
Other Specifics
| 1 | |
| Concrete Perimeter | |
| Asphalt,Off Alley | |
| Balcony, Storms/Screens | |
| — | |
| COMMON | |
| — | |
| Full | |
| Hardwood Floors, Laundry Hook-Up in Unit | |
| Range, Microwave, Dishwasher, Refrigerator, Washer, Dryer, Disposal | |
| Not in DB | |
| — | |
| — | |
| Elevator(s) | |
| Gas Log |
Tax History
| Year | Property Taxes |
|---|---|
| 2020 | $8,136 |
Contact Agent
Nearby Similar Homes
Nearby Sold Comparables
Contact Agent
Listing Provided By
@properties

