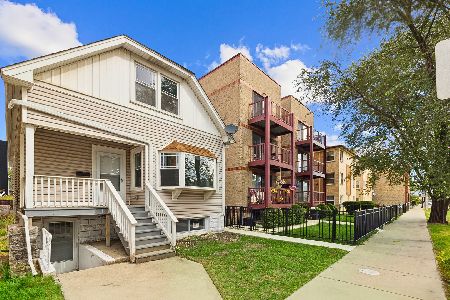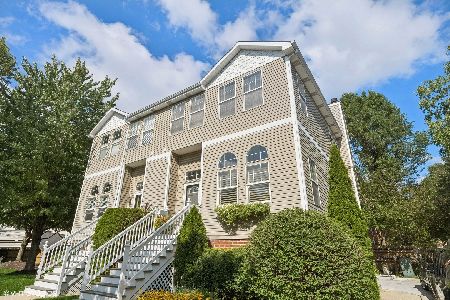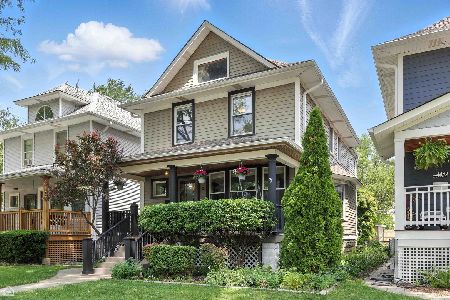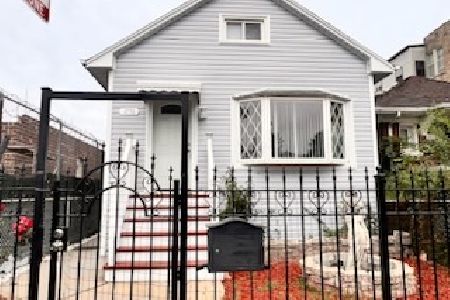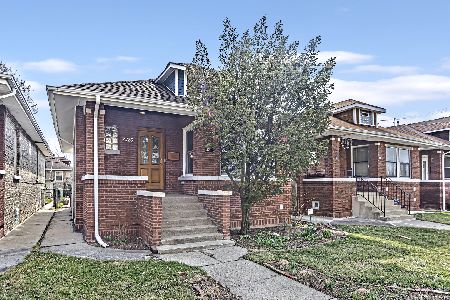4736 Addison Street, Portage Park, Chicago, Illinois 60641
$320,000
|
Sold
|
|
| Status: | Closed |
| Sqft: | 1,062 |
| Cost/Sqft: | $297 |
| Beds: | 3 |
| Baths: | 2 |
| Year Built: | 1916 |
| Property Taxes: | $5,244 |
| Days On Market: | 1717 |
| Lot Size: | 0,07 |
Description
Beautiful updated home with large living area & formal dining area perfect for entertaining with tons of natural light. Brand new kitchen with granite countertops, 42 inches cabinets, maple hardwood face frames,water resistant shelves, all new stainless steel appliances & garbage disposal. New maple stairs lead to attic that can be used as additional master bedroom/office/family room. Spacious basement that has additional bedroom, family room, laundry area with new washer & dryer and tons of storage. New refinished maple hardwood floors, all new bathrooms, new windows throughout home, new drywall, new siding and front stairs. Too much to list! bring your buyers!!! Seller is licensed real estate agent in the state of Illinois. No Credits / No Survey / As Is / repairs only if Appraisal required!
Property Specifics
| Single Family | |
| — | |
| Bungalow | |
| 1916 | |
| Full | |
| — | |
| No | |
| 0.07 |
| Cook | |
| — | |
| — / Not Applicable | |
| None | |
| Lake Michigan,Public | |
| Public Sewer | |
| 10972730 | |
| 13221230300000 |
Property History
| DATE: | EVENT: | PRICE: | SOURCE: |
|---|---|---|---|
| 10 Jun, 2019 | Sold | $185,501 | MRED MLS |
| 6 May, 2019 | Under contract | $189,900 | MRED MLS |
| 15 May, 2018 | Listed for sale | $189,900 | MRED MLS |
| 2 Apr, 2021 | Sold | $320,000 | MRED MLS |
| 8 Feb, 2021 | Under contract | $315,000 | MRED MLS |
| — | Last price change | $317,000 | MRED MLS |
| 16 Jan, 2021 | Listed for sale | $317,000 | MRED MLS |
| 3 Jan, 2025 | Sold | $370,000 | MRED MLS |
| 18 Nov, 2024 | Under contract | $389,000 | MRED MLS |
| 17 Oct, 2024 | Listed for sale | $389,000 | MRED MLS |
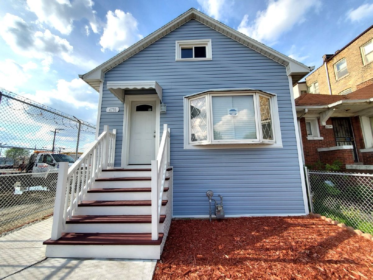
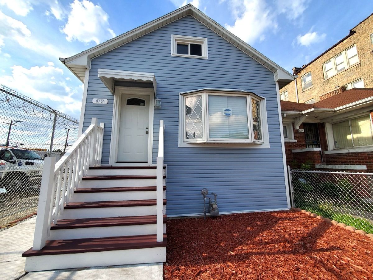
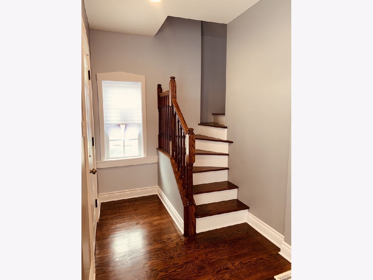
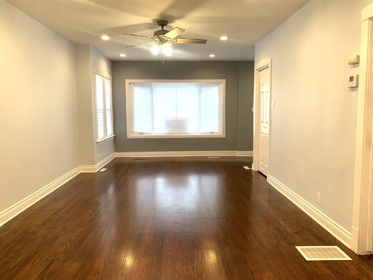
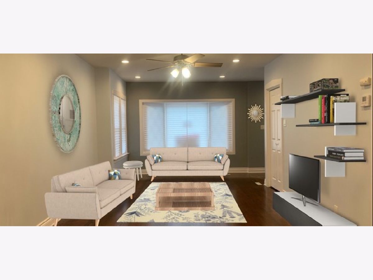
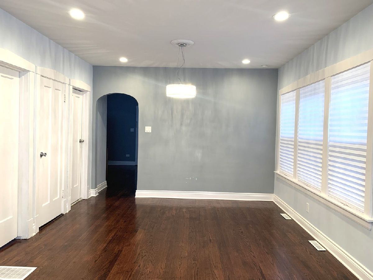
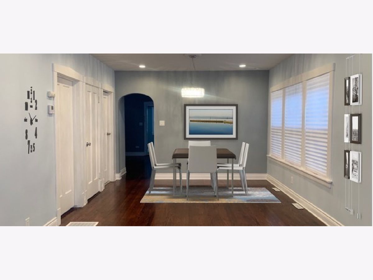
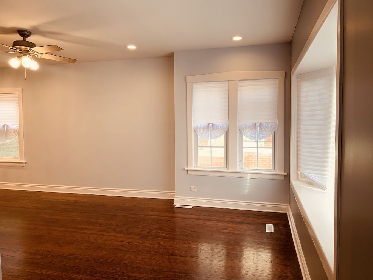
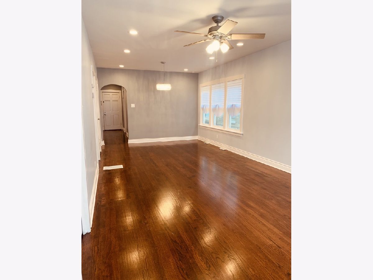
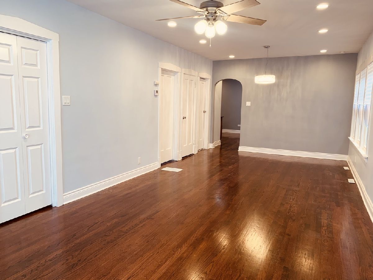
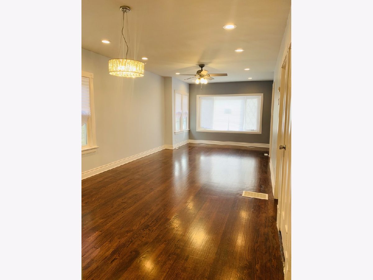
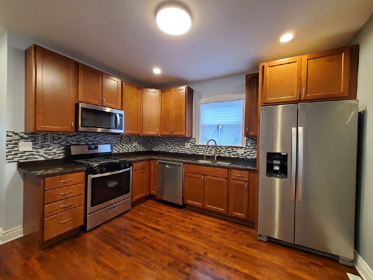
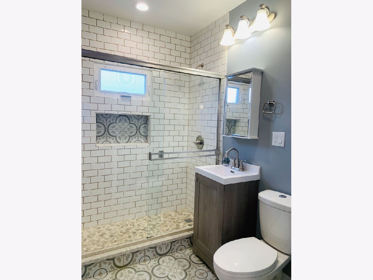
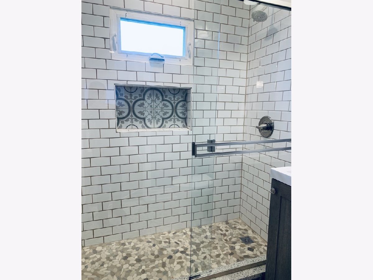
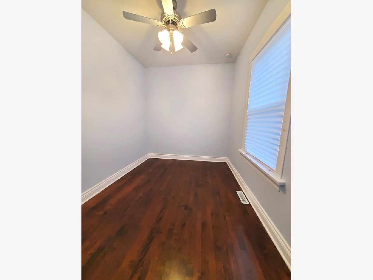
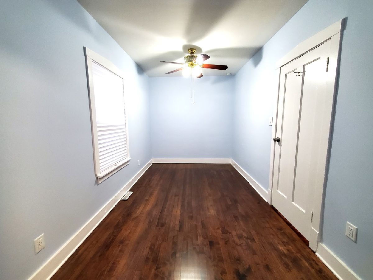
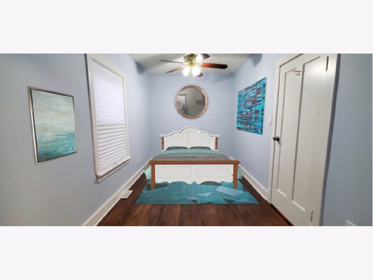
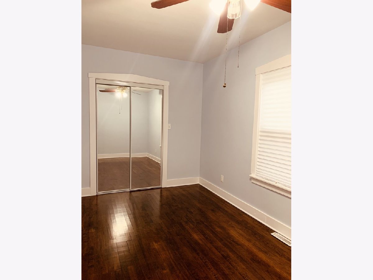
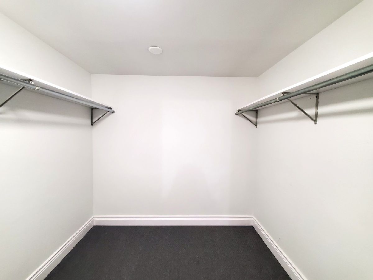

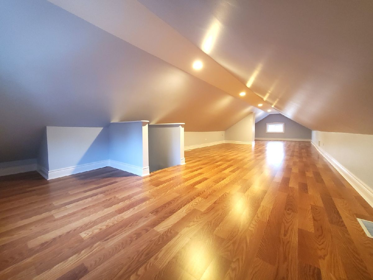
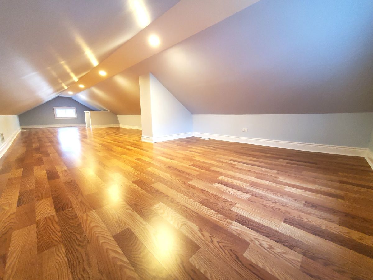
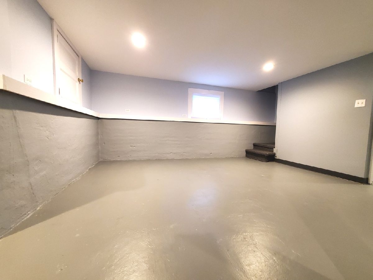
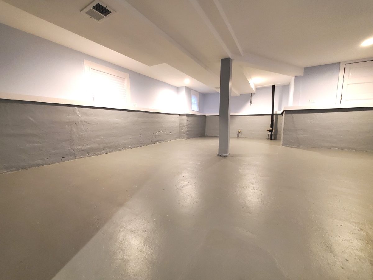
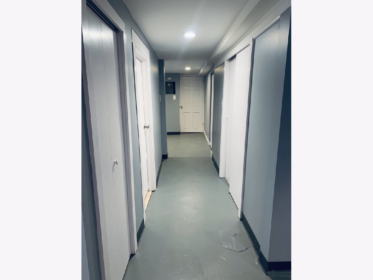
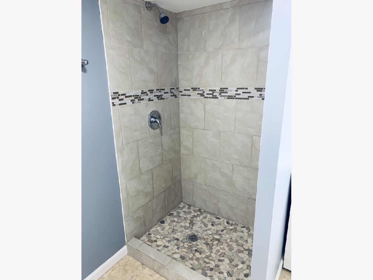
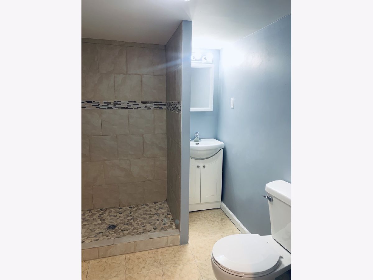
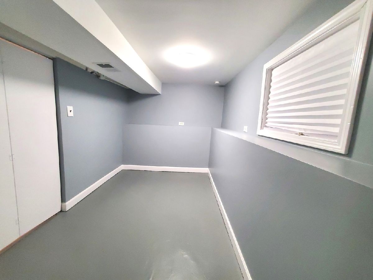
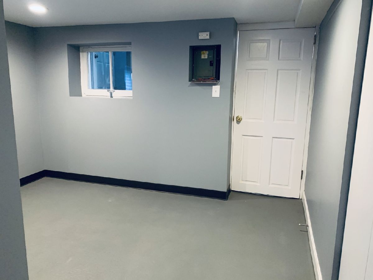
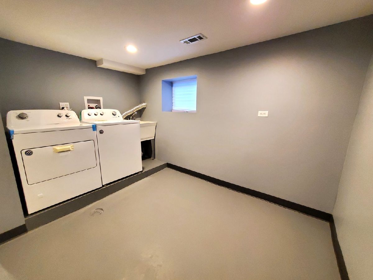
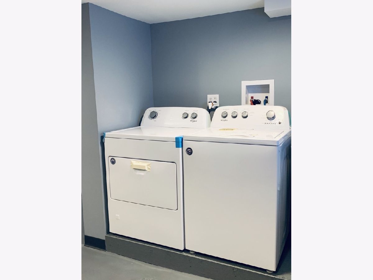
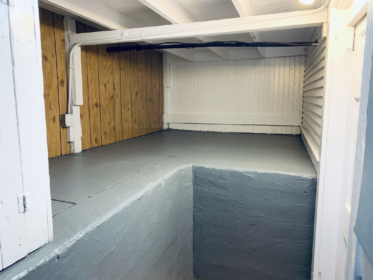
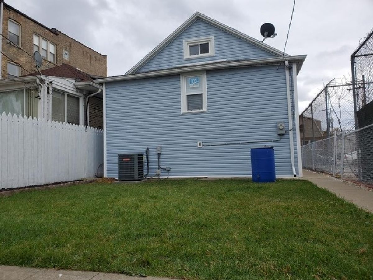
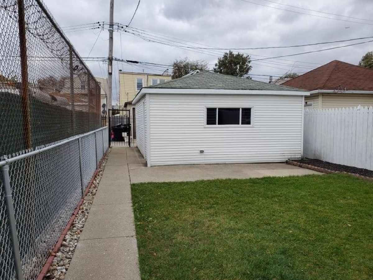
Room Specifics
Total Bedrooms: 4
Bedrooms Above Ground: 3
Bedrooms Below Ground: 1
Dimensions: —
Floor Type: Hardwood
Dimensions: —
Floor Type: —
Dimensions: —
Floor Type: —
Full Bathrooms: 2
Bathroom Amenities: —
Bathroom in Basement: 1
Rooms: Storage,Walk In Closet
Basement Description: Finished,Exterior Access,Rec/Family Area,Storage Space,Walk-Up Access
Other Specifics
| 2 | |
| Concrete Perimeter | |
| — | |
| — | |
| Fenced Yard | |
| 25X125 | |
| Finished,Full,Interior Stair | |
| None | |
| Hardwood Floors, Wood Laminate Floors, Walk-In Closet(s) | |
| Range, Microwave, Dishwasher, Refrigerator, Washer, Dryer, Disposal, Stainless Steel Appliance(s) | |
| Not in DB | |
| — | |
| — | |
| — | |
| — |
Tax History
| Year | Property Taxes |
|---|---|
| 2019 | $4,662 |
| 2021 | $5,244 |
| 2025 | $5,653 |
Contact Agent
Nearby Similar Homes
Nearby Sold Comparables
Contact Agent
Listing Provided By
Luna Realty Group

