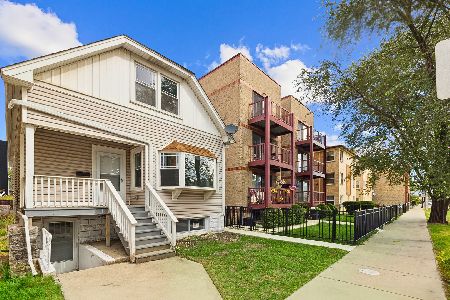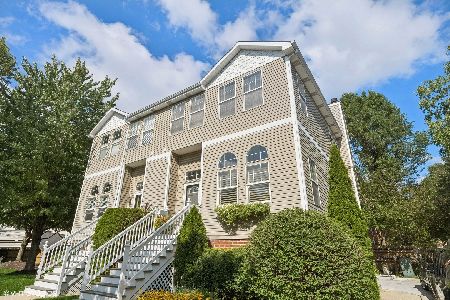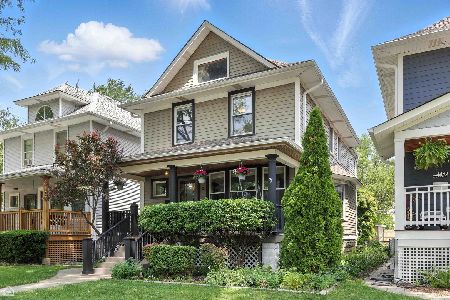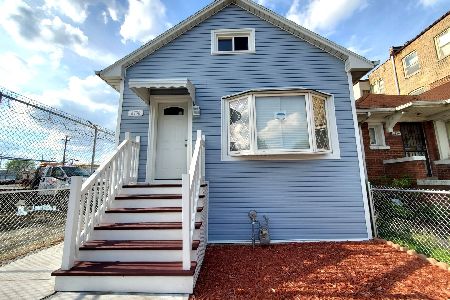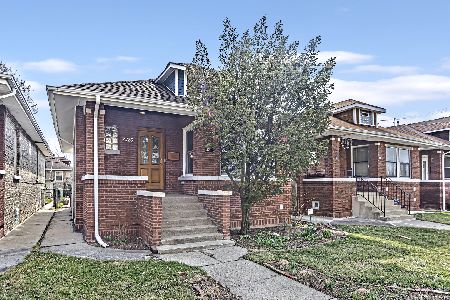4736 Addison Street, Portage Park, Chicago, Illinois 60641
$370,000
|
Sold
|
|
| Status: | Closed |
| Sqft: | 1,062 |
| Cost/Sqft: | $366 |
| Beds: | 3 |
| Baths: | 2 |
| Year Built: | 1918 |
| Property Taxes: | $5,653 |
| Days On Market: | 347 |
| Lot Size: | 0,00 |
Description
Great Location !!! Beautiful, elegant open floor plan. Updated home with a good-sized living area & formal dining area. Spacious and bright with natural sunlight. Perfect for a large family. Kitchen with granite countertops, and 42-inch cabinets. Stainless steel appliances & garbage disposal. Modern new bathrooms. Beautiful maple stairs lead to the attic that can be used as an additional master bedroom/office/family room. A spacious basement with an extra bedroom, full modern bathroom, family room, laundry area, washer & dryer. Plenty of storage. Newly refinished maple hardwood floors. Large beautiful backyard for your summer entertainment. Large 2-car garage. Walking distance to shops, stores, and supermarkets. Close to schools, parks, shopping centers, and transportation. CTA on Addison, Cicero. Near the expressway, the train.
Property Specifics
| Single Family | |
| — | |
| — | |
| 1918 | |
| — | |
| — | |
| No | |
| — |
| Cook | |
| — | |
| — / Not Applicable | |
| — | |
| — | |
| — | |
| 12190029 | |
| 13221230300000 |
Property History
| DATE: | EVENT: | PRICE: | SOURCE: |
|---|---|---|---|
| 10 Jun, 2019 | Sold | $185,501 | MRED MLS |
| 6 May, 2019 | Under contract | $189,900 | MRED MLS |
| 15 May, 2018 | Listed for sale | $189,900 | MRED MLS |
| 2 Apr, 2021 | Sold | $320,000 | MRED MLS |
| 8 Feb, 2021 | Under contract | $315,000 | MRED MLS |
| — | Last price change | $317,000 | MRED MLS |
| 16 Jan, 2021 | Listed for sale | $317,000 | MRED MLS |
| 3 Jan, 2025 | Sold | $370,000 | MRED MLS |
| 18 Nov, 2024 | Under contract | $389,000 | MRED MLS |
| 17 Oct, 2024 | Listed for sale | $389,000 | MRED MLS |
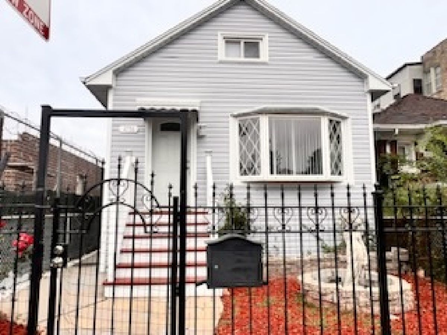
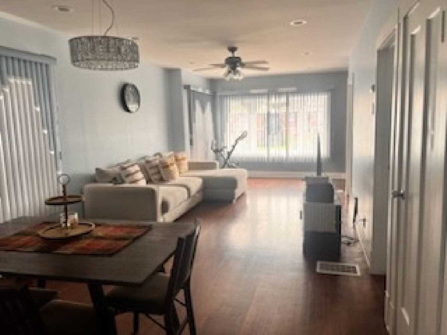
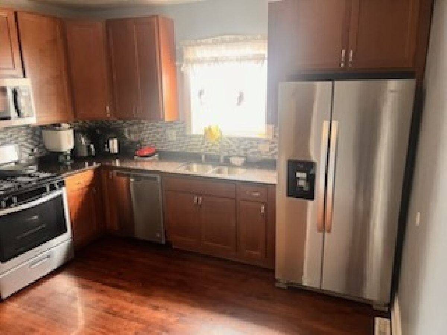
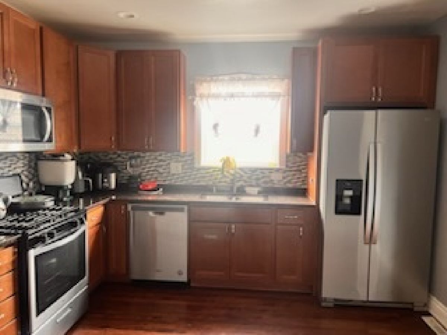
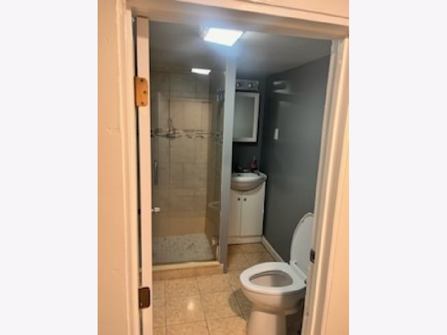
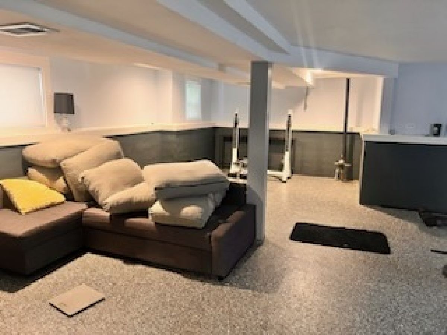
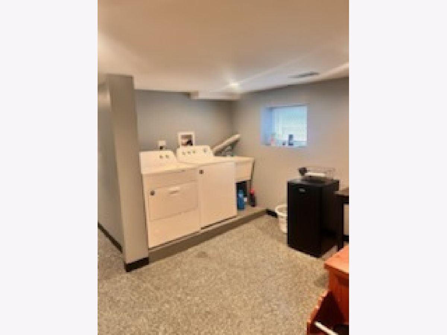
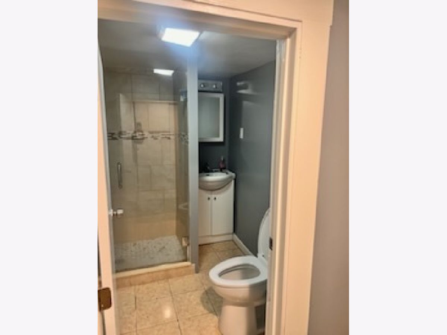
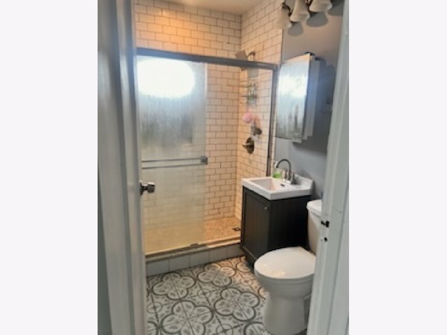
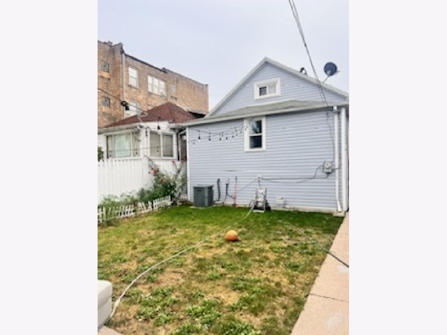
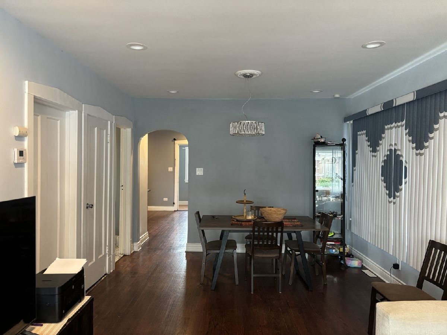
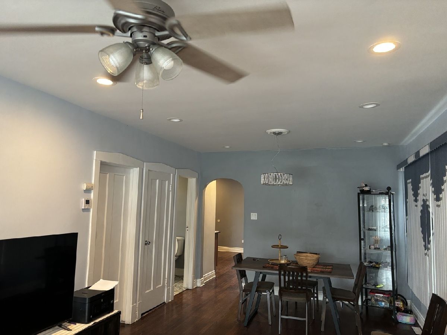
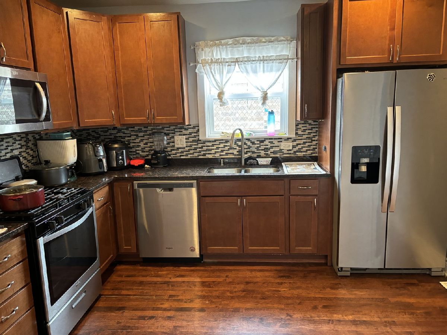
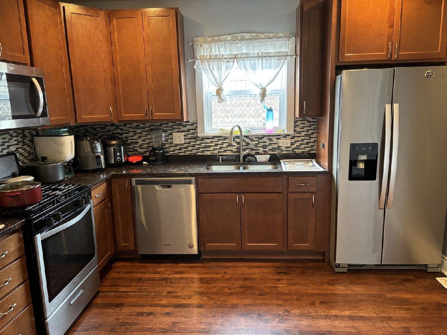
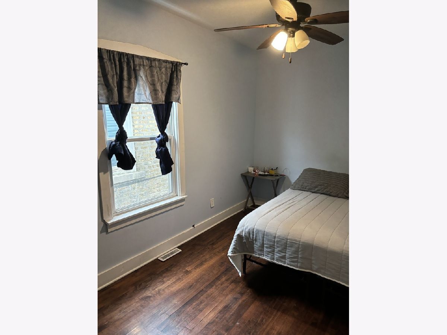
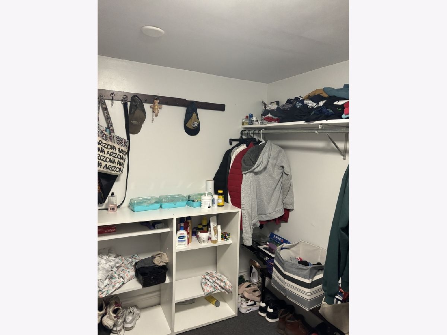
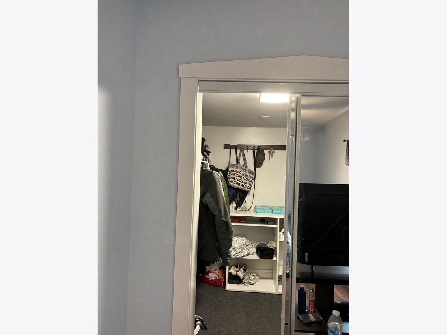
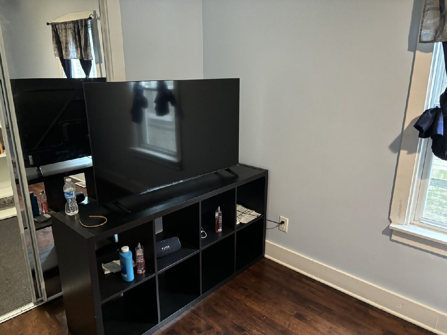
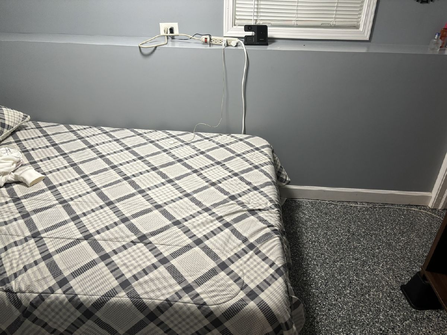
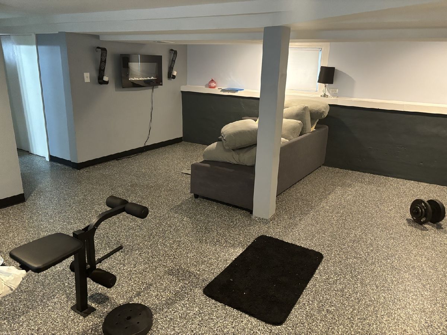
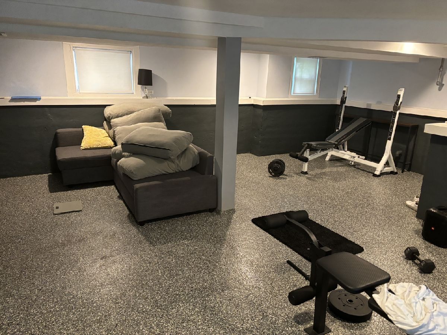
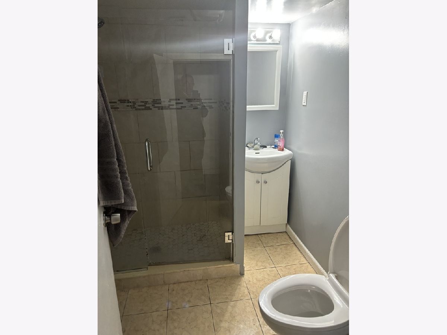
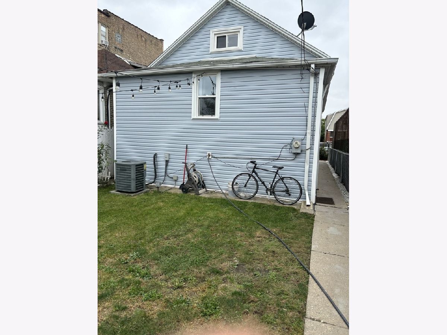
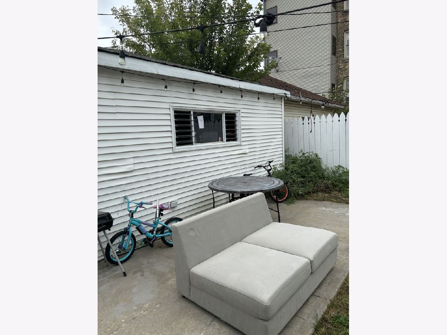
Room Specifics
Total Bedrooms: 4
Bedrooms Above Ground: 3
Bedrooms Below Ground: 1
Dimensions: —
Floor Type: —
Dimensions: —
Floor Type: —
Dimensions: —
Floor Type: —
Full Bathrooms: 2
Bathroom Amenities: —
Bathroom in Basement: 1
Rooms: —
Basement Description: Finished,Exterior Access,Rec/Family Area,Storage Space,Walk-Up Access
Other Specifics
| 2 | |
| — | |
| — | |
| — | |
| — | |
| 25X125 | |
| Finished,Full | |
| — | |
| — | |
| — | |
| Not in DB | |
| — | |
| — | |
| — | |
| — |
Tax History
| Year | Property Taxes |
|---|---|
| 2019 | $4,662 |
| 2021 | $5,244 |
| 2025 | $5,653 |
Contact Agent
Nearby Similar Homes
Nearby Sold Comparables
Contact Agent
Listing Provided By
Charles Rutenberg Realty

