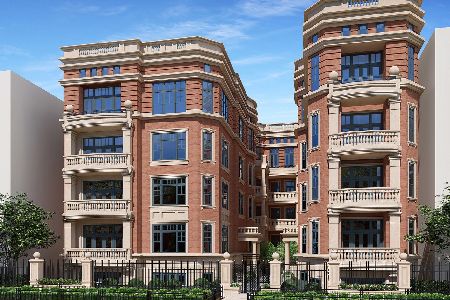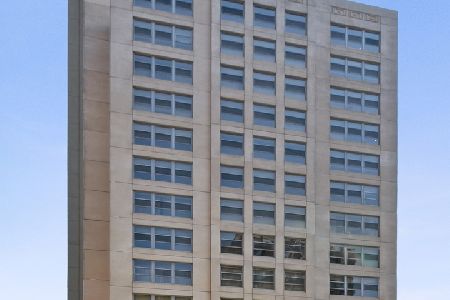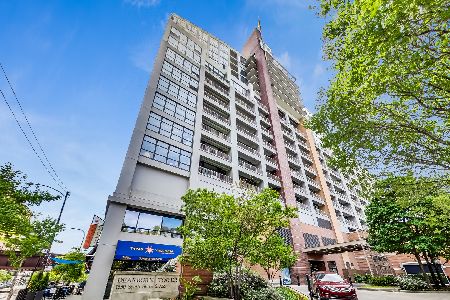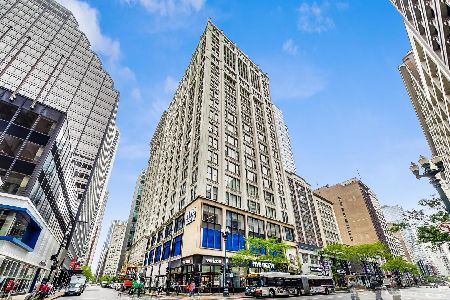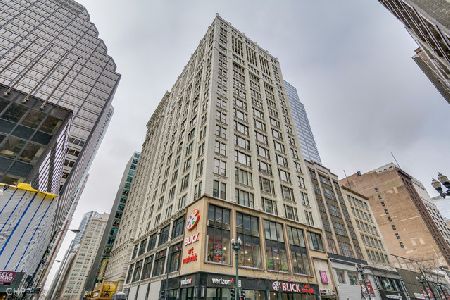4737 Clark Street, Uptown, Chicago, Illinois 60640
$448,750
|
Sold
|
|
| Status: | Closed |
| Sqft: | 1,530 |
| Cost/Sqft: | $299 |
| Beds: | 3 |
| Baths: | 2 |
| Year Built: | 2007 |
| Property Taxes: | $7,604 |
| Days On Market: | 2068 |
| Lot Size: | 0,00 |
Description
Ravenswood/Andersonville 3BR/2BA boutique elevator building overlooking the new Chase Park. Wide floor plan with huge kitchen with pantry and granite counter tops. Large master bedroom with 2 walk-in closets, ensuite bath with separate tub and shower with dual vanity. Additional bedrooms are good size. Crown molding, hardwood floors throughout, in unit W/D. Separate (non shared) 2 car garage with extra storage included in price. Walk to Metra, Mariano's, Andersonville, Ravenswood. Close to Lincoln Square. Taxes and assessment reflect the unit and the 2 car separate garage. 100% owner occupied. Pet friendly.Seller providing Home Warranty,
Property Specifics
| Condos/Townhomes | |
| 4 | |
| — | |
| 2007 | |
| None | |
| — | |
| No | |
| — |
| Cook | |
| Chase Park Commons | |
| 323 / Monthly | |
| Water,Insurance,Exterior Maintenance,Lawn Care,Scavenger,Snow Removal | |
| Public | |
| Public Sewer | |
| 10743711 | |
| 14171010451011 |
Nearby Schools
| NAME: | DISTRICT: | DISTANCE: | |
|---|---|---|---|
|
Grade School
Courtenay Elementary School Lang |
299 | — | |
Property History
| DATE: | EVENT: | PRICE: | SOURCE: |
|---|---|---|---|
| 7 Nov, 2007 | Sold | $399,658 | MRED MLS |
| 23 Mar, 2007 | Under contract | $394,900 | MRED MLS |
| 23 Mar, 2007 | Listed for sale | $394,900 | MRED MLS |
| 28 Apr, 2010 | Sold | $398,750 | MRED MLS |
| 24 Mar, 2010 | Under contract | $374,900 | MRED MLS |
| — | Last price change | $389,900 | MRED MLS |
| 6 Jan, 2010 | Listed for sale | $399,900 | MRED MLS |
| 9 Oct, 2020 | Sold | $448,750 | MRED MLS |
| 18 Aug, 2020 | Under contract | $457,500 | MRED MLS |
| — | Last price change | $469,000 | MRED MLS |
| 11 Jun, 2020 | Listed for sale | $474,900 | MRED MLS |
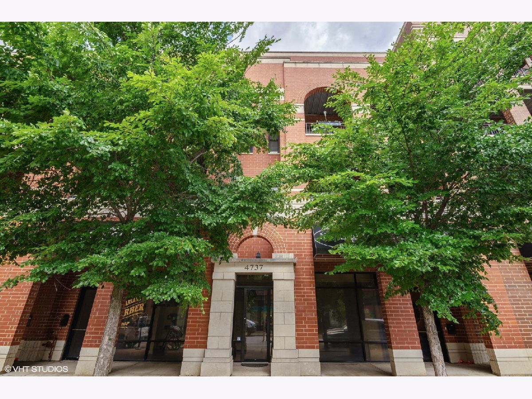
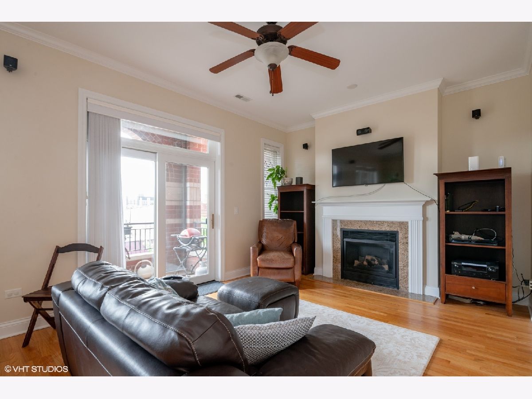
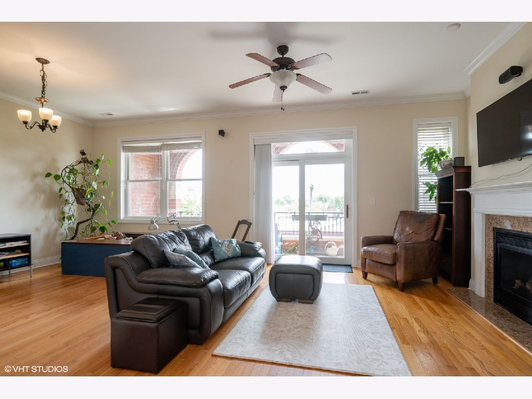
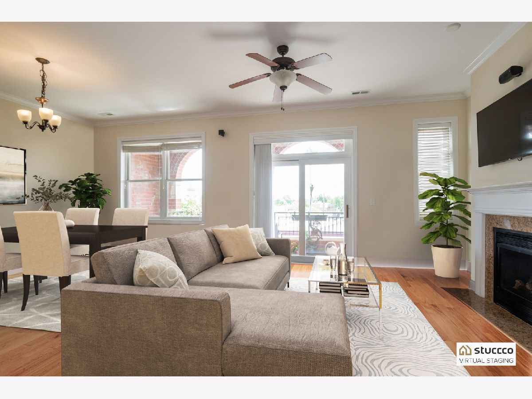
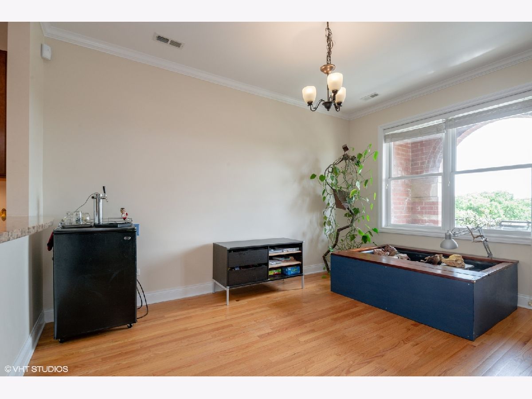
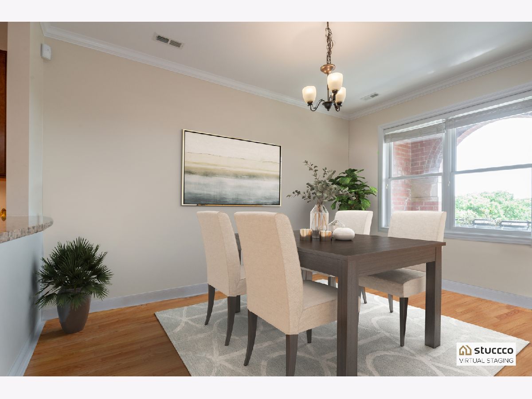
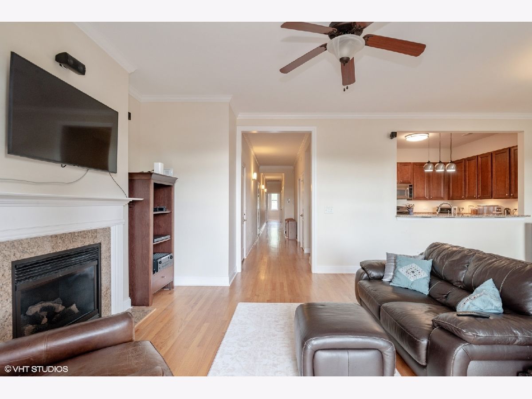
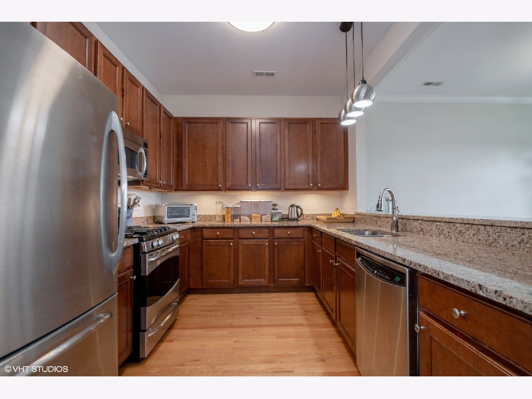
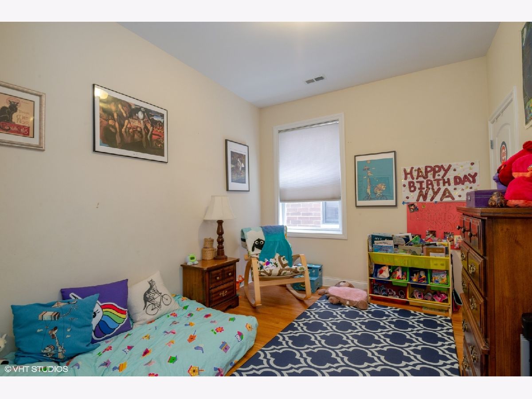
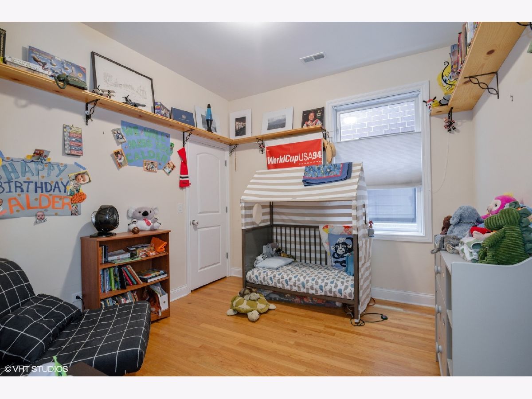
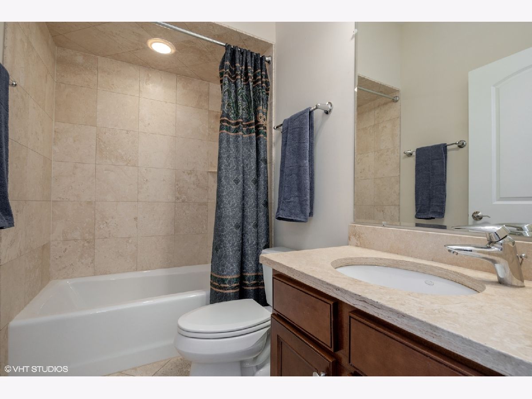
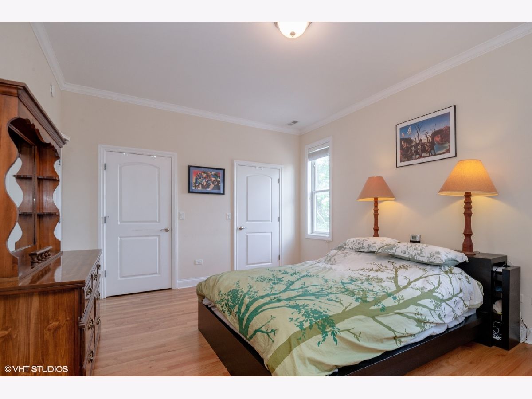
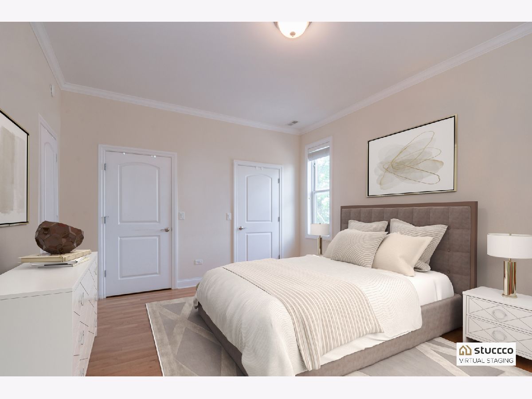
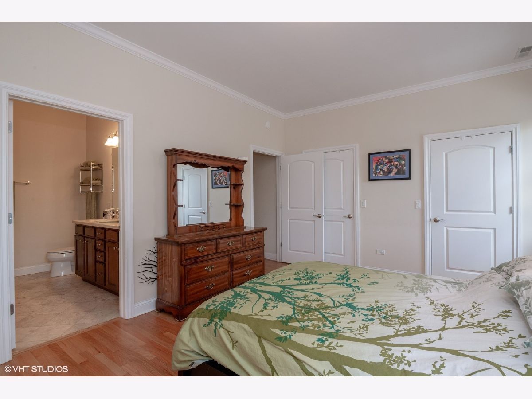
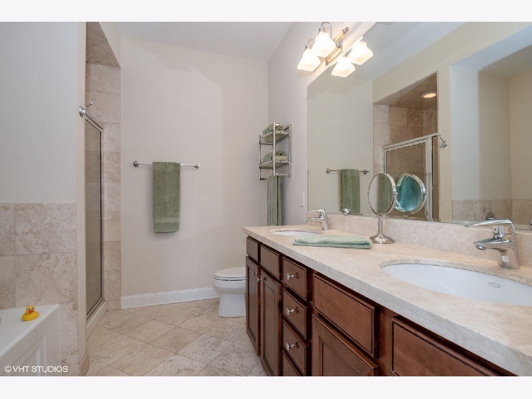
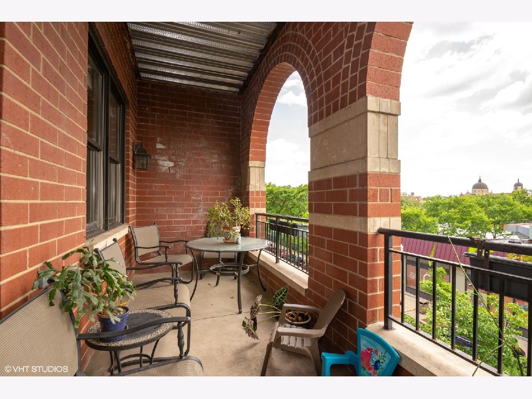
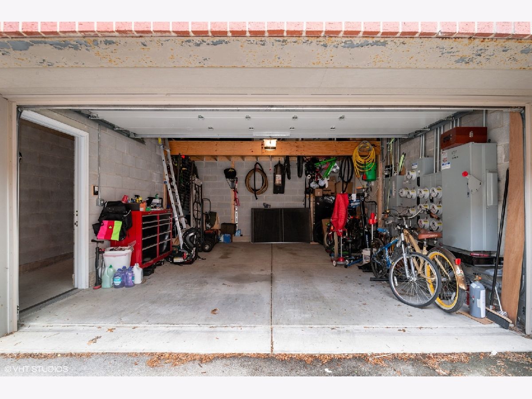
Room Specifics
Total Bedrooms: 3
Bedrooms Above Ground: 3
Bedrooms Below Ground: 0
Dimensions: —
Floor Type: Hardwood
Dimensions: —
Floor Type: Hardwood
Full Bathrooms: 2
Bathroom Amenities: Separate Shower,Double Sink
Bathroom in Basement: 0
Rooms: Balcony/Porch/Lanai
Basement Description: None
Other Specifics
| 2 | |
| Concrete Perimeter | |
| Asphalt,Off Alley | |
| Balcony, Storms/Screens | |
| — | |
| COMMON | |
| — | |
| Full | |
| Hardwood Floors, Laundry Hook-Up in Unit | |
| Range, Microwave, Dishwasher, Refrigerator, Washer, Dryer, Disposal | |
| Not in DB | |
| — | |
| — | |
| Elevator(s), Storage, Security Door Lock(s) | |
| Gas Log |
Tax History
| Year | Property Taxes |
|---|---|
| 2020 | $7,604 |
Contact Agent
Nearby Similar Homes
Nearby Sold Comparables
Contact Agent
Listing Provided By
Coldwell Banker Residential

