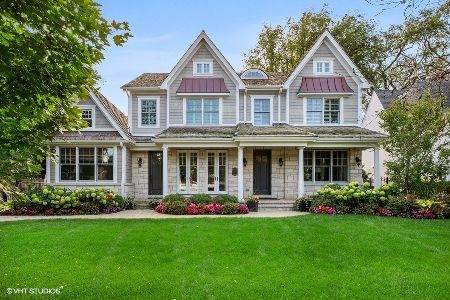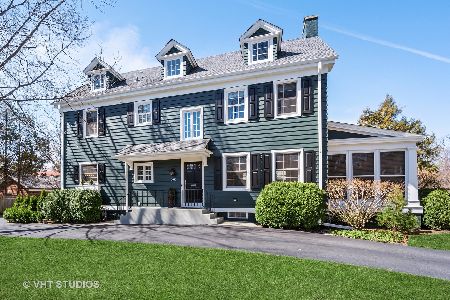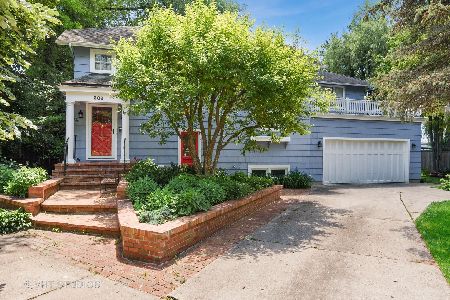474 Ash Street, Winnetka, Illinois 60093
$1,735,000
|
Sold
|
|
| Status: | Closed |
| Sqft: | 0 |
| Cost/Sqft: | — |
| Beds: | 5 |
| Baths: | 6 |
| Year Built: | 1928 |
| Property Taxes: | $21,819 |
| Days On Market: | 1680 |
| Lot Size: | 0,19 |
Description
Enchanting, gracious home with fabulous space and renovations in prime east Winnetka location near Elder Beach, Schools, train and town. First floor features a welcoming entrance hall, beautiful living room with fireplace and gorgeous windows. Also on the first floor is a beautifully renovated kitchen (Benvenuti and Stein) with custom cabinets, center island, high-end appliances and delightful breakfast room. Adjacent to the kitchen is a large family room with wet bar with wine fridge, fireplace and lovely views over the incredible sunporch to the expansive private patio. The second floor offers an idyllic master suite with lovely bath and large dressing room, three additional bedrooms, two additional baths and an office. Third floor get-away offers a 5th bedroom, full bath, cedar closet and large attic. Lower level has a fantastic rec room, powder room, laundry room and tremendous storage. Two car attached garage and second driveway with parking for two+ cars. Meticulously maintained by discerning owners - no detail spared all in idyllic east Winnetka! Home sweet home doesn't get better!
Property Specifics
| Single Family | |
| — | |
| English | |
| 1928 | |
| Full | |
| — | |
| No | |
| 0.19 |
| Cook | |
| — | |
| 0 / Not Applicable | |
| None | |
| Lake Michigan | |
| Public Sewer | |
| 11119328 | |
| 05212010010000 |
Nearby Schools
| NAME: | DISTRICT: | DISTANCE: | |
|---|---|---|---|
|
Grade School
Greeley Elementary School |
36 | — | |
|
Middle School
Carleton W Washburne School |
36 | Not in DB | |
|
High School
New Trier Twp H.s. Northfield/wi |
203 | Not in DB | |
Property History
| DATE: | EVENT: | PRICE: | SOURCE: |
|---|---|---|---|
| 28 Feb, 2022 | Sold | $1,735,000 | MRED MLS |
| 13 Dec, 2021 | Under contract | $1,869,000 | MRED MLS |
| — | Last price change | $1,939,000 | MRED MLS |
| 11 Jun, 2021 | Listed for sale | $1,939,000 | MRED MLS |
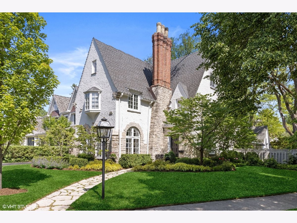
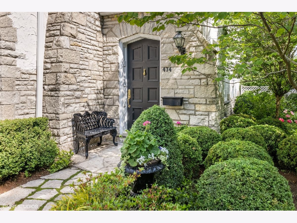
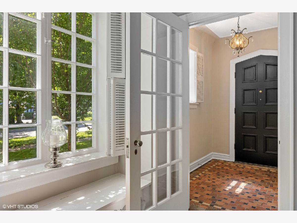
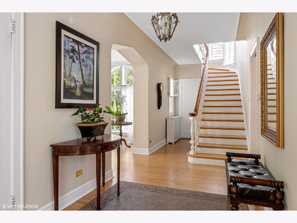
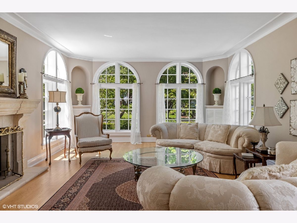
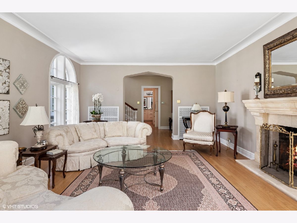
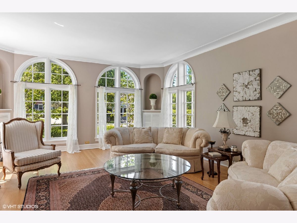
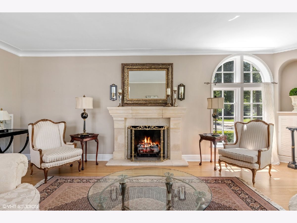
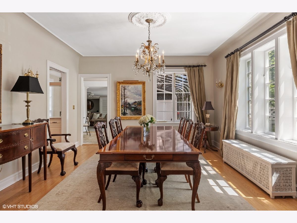
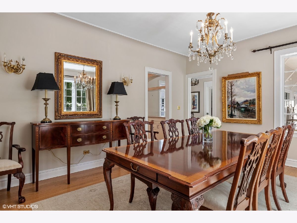
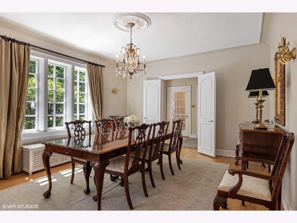
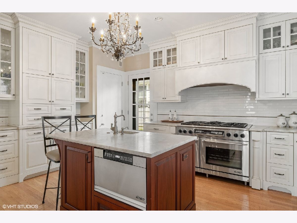
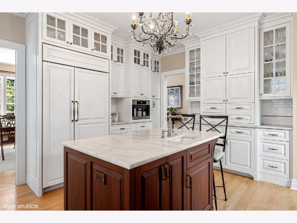
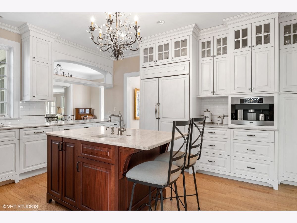
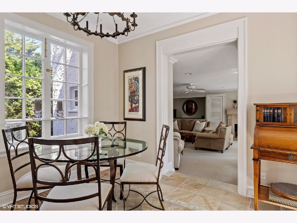
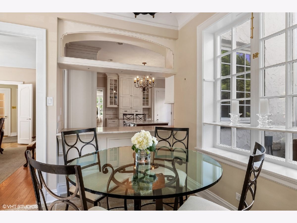
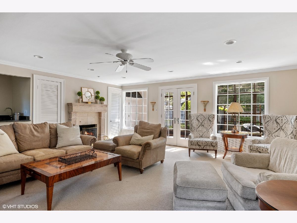
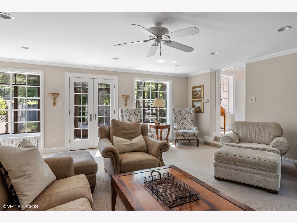
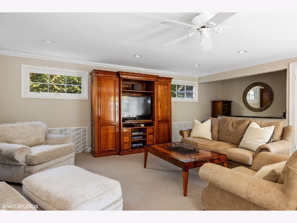
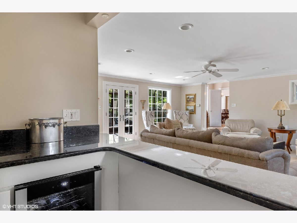
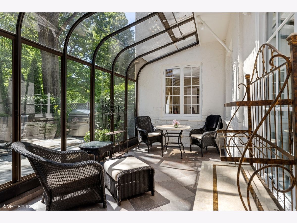
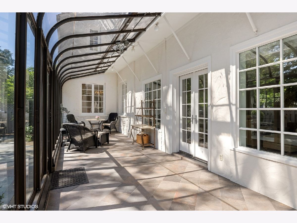
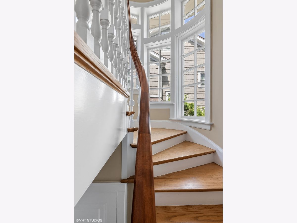
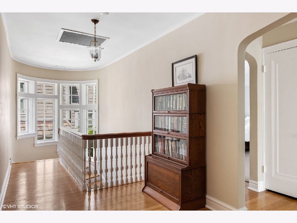
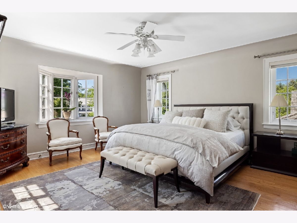
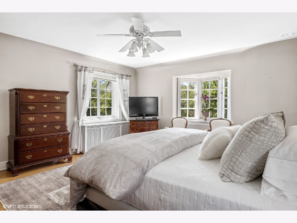
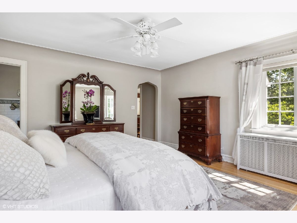
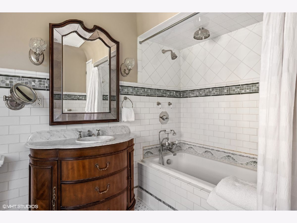
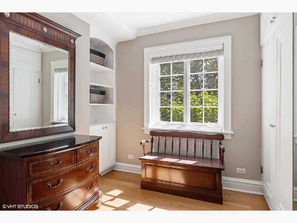
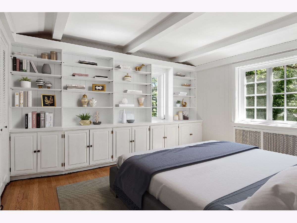
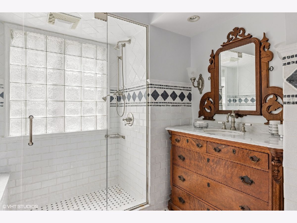
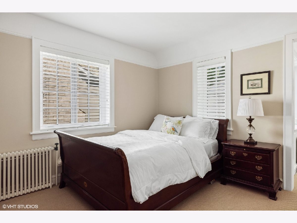
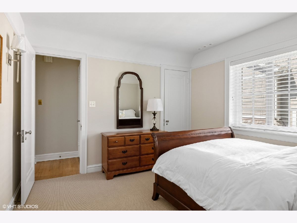
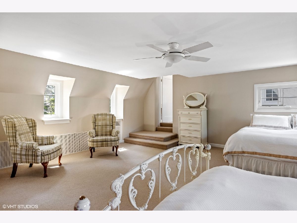
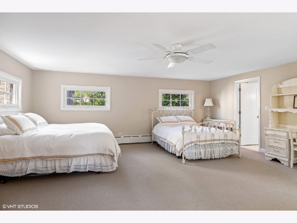
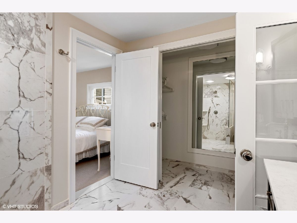
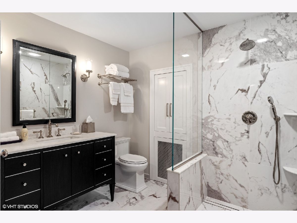
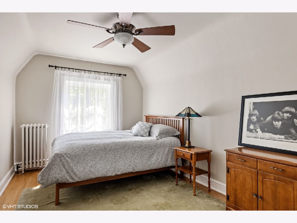
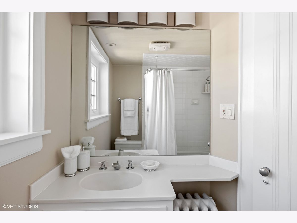
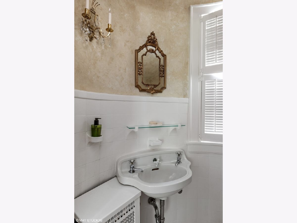
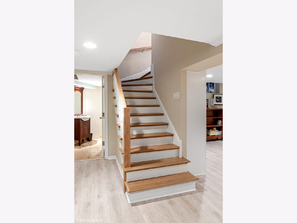
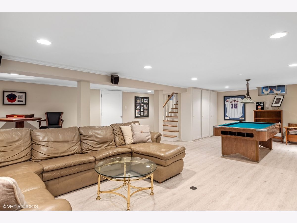
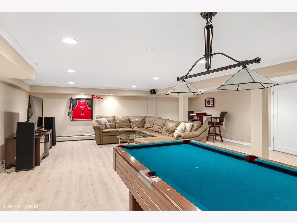
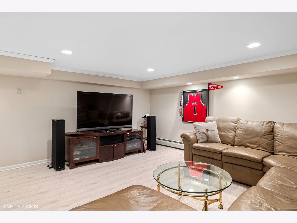
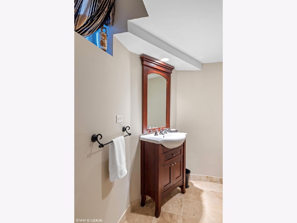
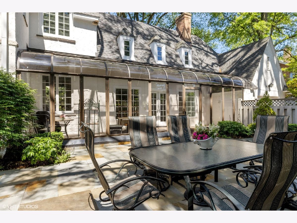
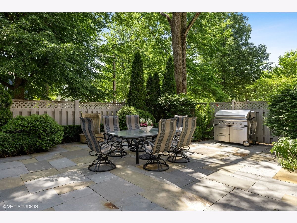
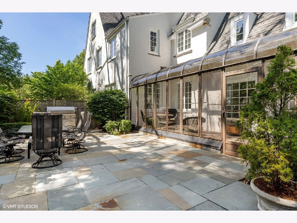
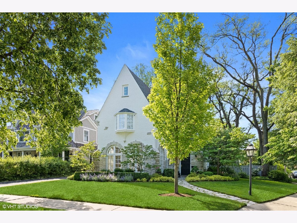
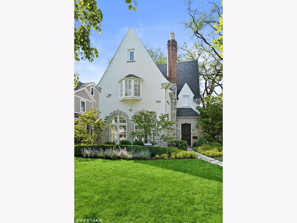
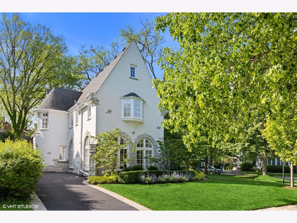
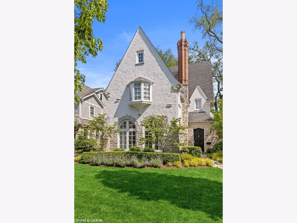
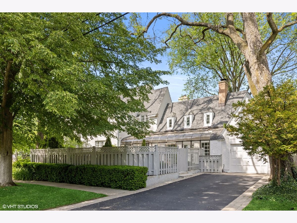
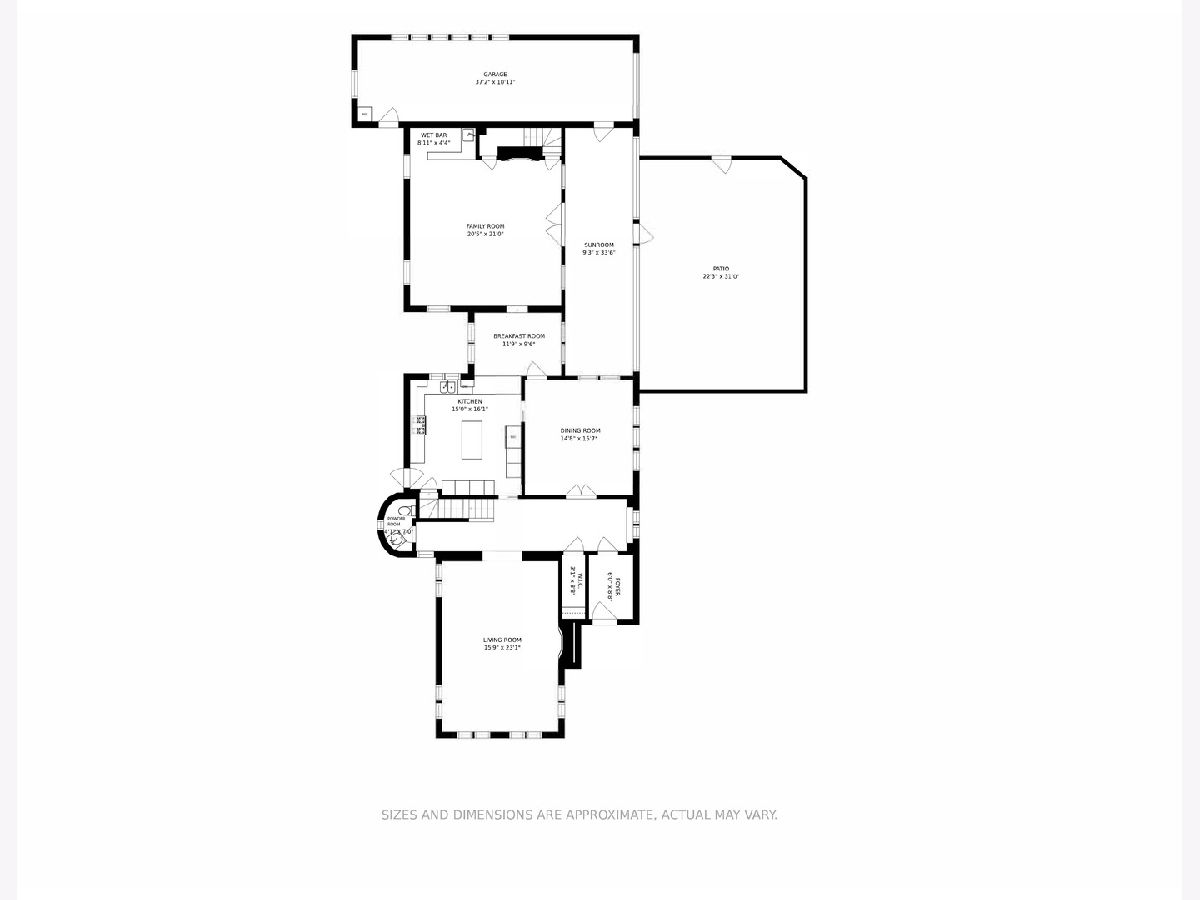
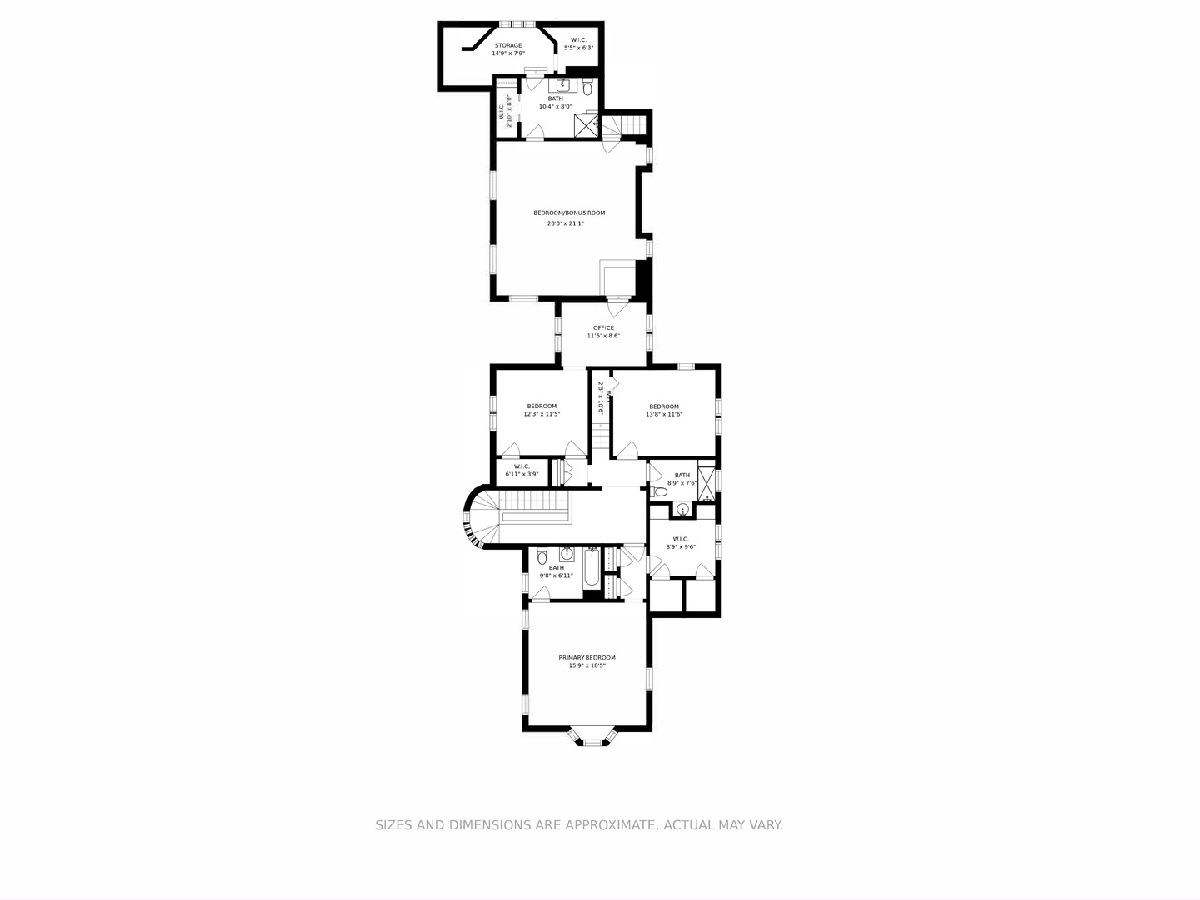
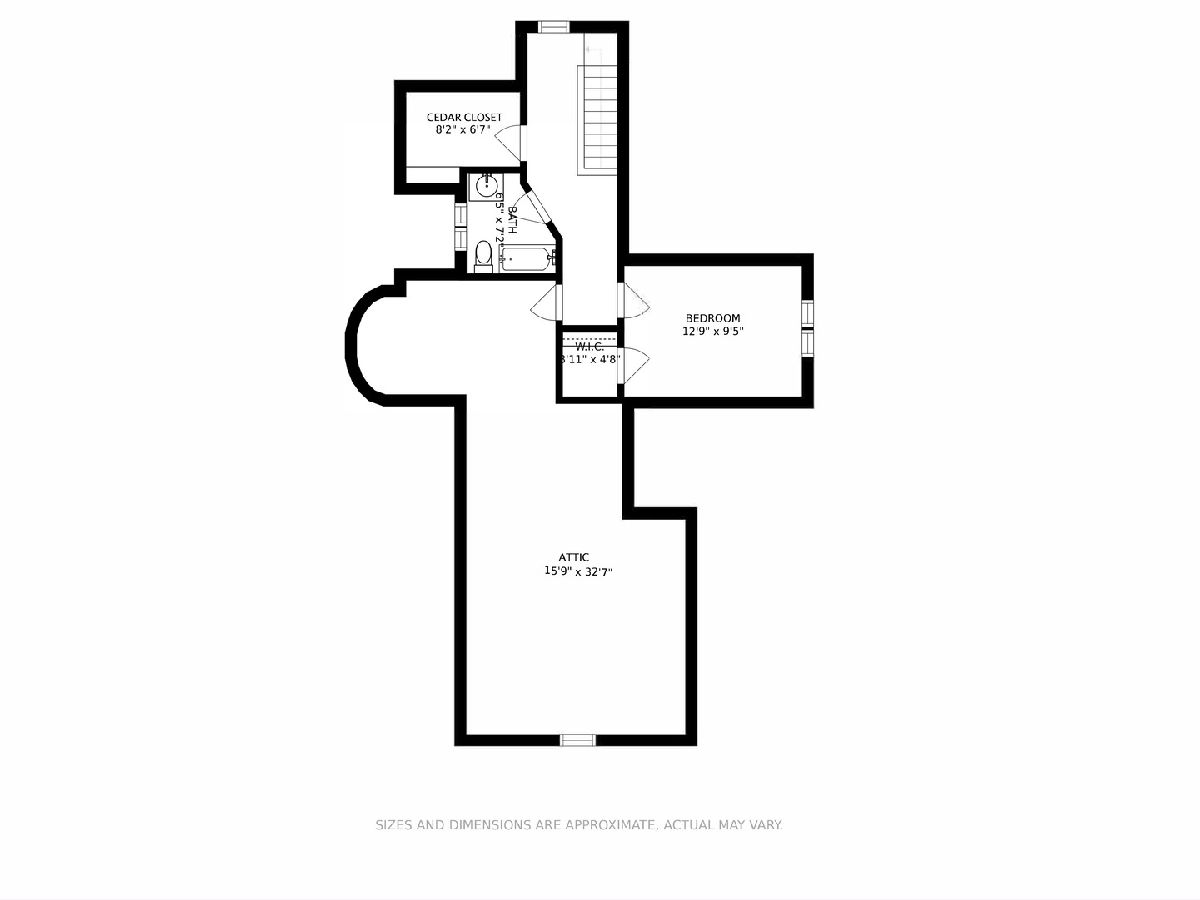
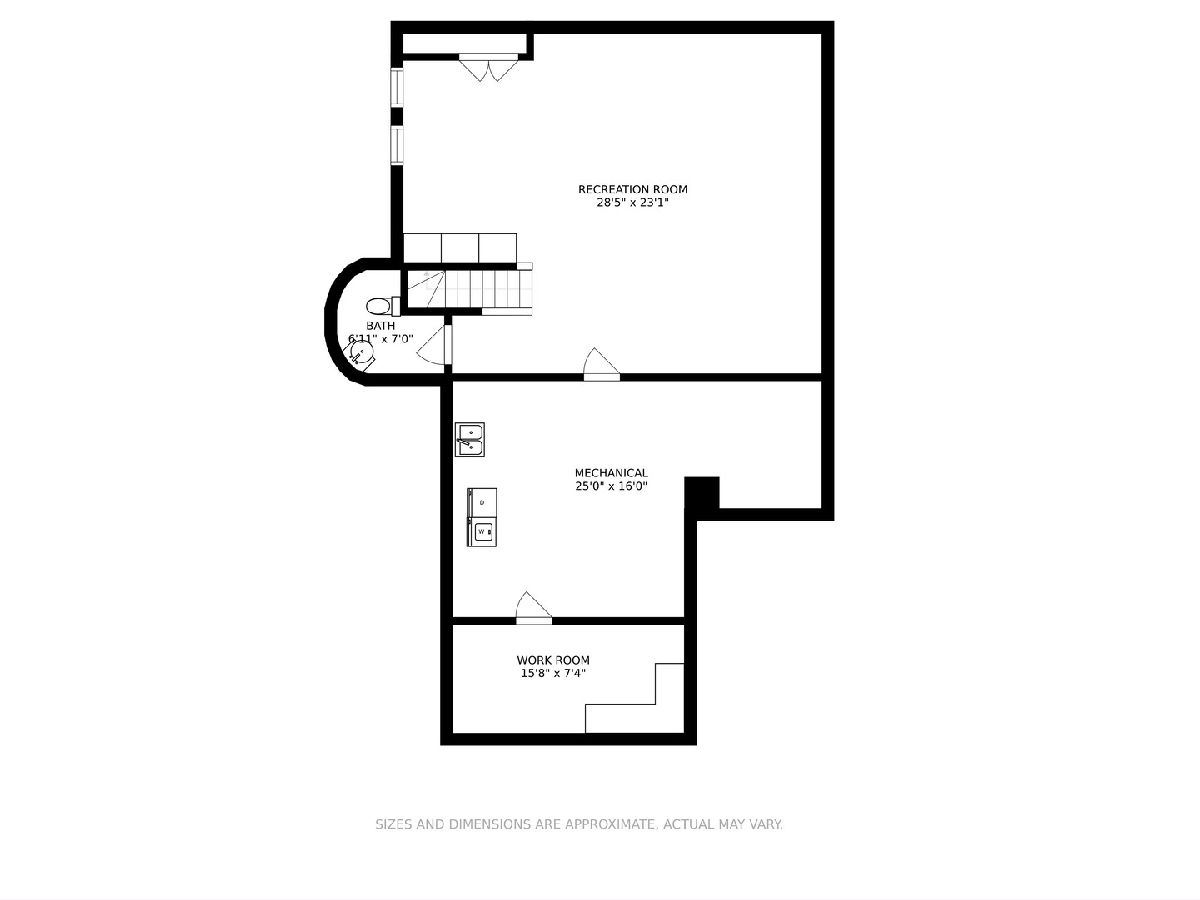
Room Specifics
Total Bedrooms: 5
Bedrooms Above Ground: 5
Bedrooms Below Ground: 0
Dimensions: —
Floor Type: Hardwood
Dimensions: —
Floor Type: Carpet
Dimensions: —
Floor Type: Carpet
Dimensions: —
Floor Type: —
Full Bathrooms: 6
Bathroom Amenities: —
Bathroom in Basement: 1
Rooms: Bedroom 5,Breakfast Room,Attic,Recreation Room,Workshop,Foyer,Office,Sun Room
Basement Description: Partially Finished
Other Specifics
| 2 | |
| Concrete Perimeter | |
| Asphalt | |
| Patio | |
| — | |
| 68 X 129 X 80 X 79 X 18 | |
| — | |
| Full | |
| Bar-Wet, Hardwood Floors, In-Law Arrangement, Built-in Features, Walk-In Closet(s), Bookcases | |
| Range, Microwave, Dishwasher, Refrigerator, Washer, Dryer | |
| Not in DB | |
| Street Paved | |
| — | |
| — | |
| — |
Tax History
| Year | Property Taxes |
|---|---|
| 2022 | $21,819 |
Contact Agent
Nearby Similar Homes
Nearby Sold Comparables
Contact Agent
Listing Provided By
Compass



