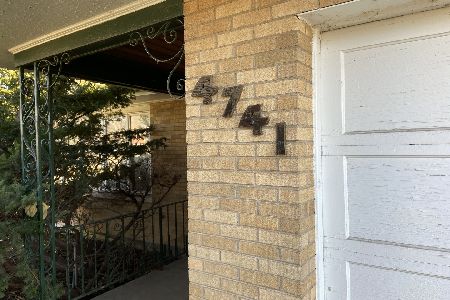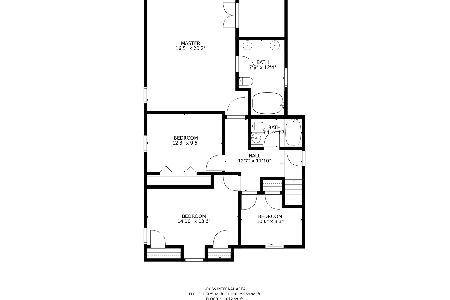4745 Wolf Road, Western Springs, Illinois 60558
$420,000
|
Sold
|
|
| Status: | Closed |
| Sqft: | 1,510 |
| Cost/Sqft: | $297 |
| Beds: | 2 |
| Baths: | 2 |
| Year Built: | 1955 |
| Property Taxes: | $6,424 |
| Days On Market: | 2249 |
| Lot Size: | 0,18 |
Description
Front door and driveway face 48th St. This sun filled mid century ranch home is in walking distance to downtown Western Springs and the Metra train. Enjoy a cozy fire in the spacious living room and family gatherings in the large dining room. Kitchen with white cabinets and granite countertop has table space and easy access to covered patio. Two large bedrooms and full bath with double sink vanity complete the first floor. Hardwood flooring on first floor. Lower level doubles the square footage. Entertain in the large family room with wet bar, fireplace and can lighting. The functional laundry room has sink, second refrigerator and storage to keep organized. Two additional rooms can be used as either a bedroom, office, exercise room or playroom. Second full bath provides ample space with a shower. The covered patio between garage and side house door is an excellent space for outdoor entertaining. Both levels newly painted. Award winning school district with school bus service to Forest Hills Elementary and McClure Junior High School.
Property Specifics
| Single Family | |
| — | |
| Ranch | |
| 1955 | |
| Full | |
| — | |
| No | |
| 0.18 |
| Cook | |
| — | |
| — / Not Applicable | |
| None | |
| Community Well | |
| Public Sewer | |
| 10579884 | |
| 18081000310000 |
Nearby Schools
| NAME: | DISTRICT: | DISTANCE: | |
|---|---|---|---|
|
Grade School
Forest Hills Elementary School |
101 | — | |
|
Middle School
Mcclure Junior High School |
101 | Not in DB | |
|
High School
Lyons Twp High School |
204 | Not in DB | |
Property History
| DATE: | EVENT: | PRICE: | SOURCE: |
|---|---|---|---|
| 13 Mar, 2020 | Sold | $420,000 | MRED MLS |
| 12 Feb, 2020 | Under contract | $449,000 | MRED MLS |
| — | Last price change | $459,000 | MRED MLS |
| 22 Nov, 2019 | Listed for sale | $479,000 | MRED MLS |
Room Specifics
Total Bedrooms: 4
Bedrooms Above Ground: 2
Bedrooms Below Ground: 2
Dimensions: —
Floor Type: Hardwood
Dimensions: —
Floor Type: Carpet
Dimensions: —
Floor Type: Carpet
Full Bathrooms: 2
Bathroom Amenities: Double Sink,Soaking Tub
Bathroom in Basement: 1
Rooms: Foyer
Basement Description: Finished
Other Specifics
| 2 | |
| — | |
| — | |
| Patio | |
| — | |
| 132 X 59 | |
| Pull Down Stair | |
| None | |
| Bar-Wet, Hardwood Floors, First Floor Bedroom, First Floor Full Bath | |
| Range, Microwave, Dishwasher, Refrigerator, Washer, Dryer, Disposal | |
| Not in DB | |
| Park, Tennis Court(s), Curbs, Street Lights, Street Paved | |
| — | |
| — | |
| Gas Starter |
Tax History
| Year | Property Taxes |
|---|---|
| 2020 | $6,424 |
Contact Agent
Nearby Similar Homes
Nearby Sold Comparables
Contact Agent
Listing Provided By
d'aprile properties












