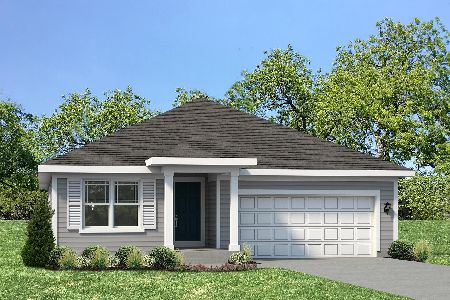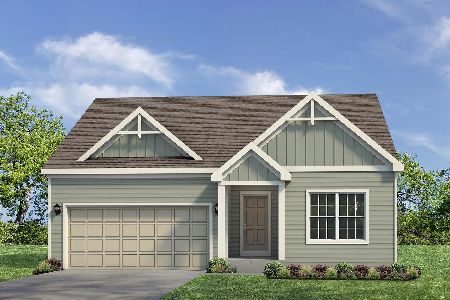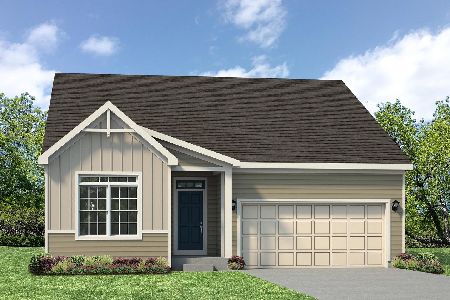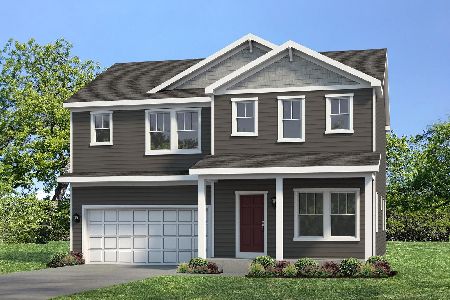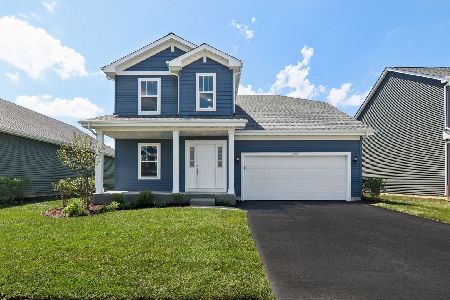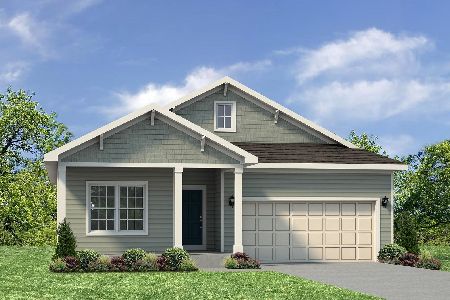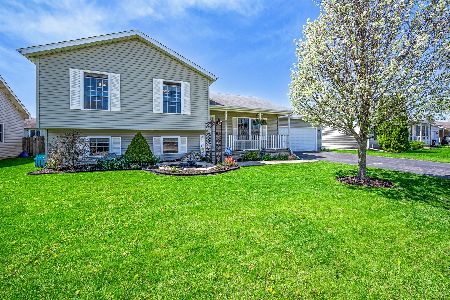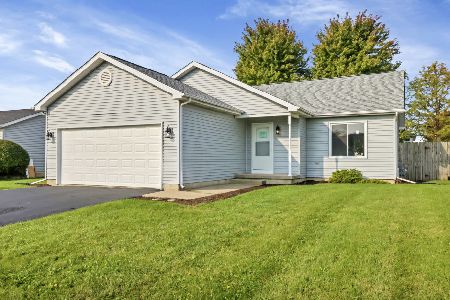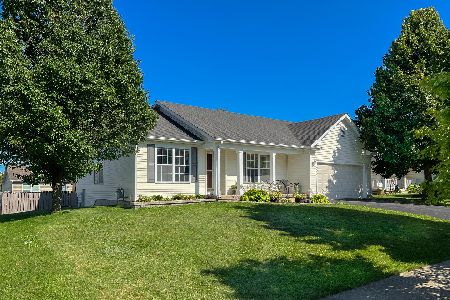475 Edward Street, Cortland, Illinois 60112
$190,000
|
Sold
|
|
| Status: | Closed |
| Sqft: | 0 |
| Cost/Sqft: | — |
| Beds: | 4 |
| Baths: | 3 |
| Year Built: | 2001 |
| Property Taxes: | $6,033 |
| Days On Market: | 2630 |
| Lot Size: | 0,21 |
Description
BRIGHT, CLEAN & SPACIOUS SPLIT LEVEL WITH FULL SUB-BASEMENT! Relaxing covered front porch leads into an inviting foyer w/guest closet ~ Spacious living room w/double wide window + vaulted Ceiling and recessed lighting ~ Voluminous white eat-in kitchen w/stainless steel appliances, breakfast bar + great cabinet and counter space ~ Huge lower level family room with daylight windows, 1/2 bath + versatile 4th bedroom that can be used as an office, play room or hobby room. Private master suite w/large bathroom and walk-in closet ~ Additional bedrooms w/large closets + adjacent bathroom ~ Laundry room w/washer and dryer ~ Full unfinished basement perfect for storage or can easily be finished for more living space ~ 2 car attached heated garage + Great fenced in backyard w/18x12 Patio + oversized 16x16 shed with garage door ~ Entire house + trim and doors have been freshly painted ~ Loads of natural sunlight fill this lovely home. Enjoy the community park w/tennis courts + Near I-88 & NIU
Property Specifics
| Single Family | |
| — | |
| Quad Level | |
| 2001 | |
| Full | |
| SPLIT LEVEL W/SUB BASEMENT | |
| No | |
| 0.21 |
| De Kalb | |
| Cortland Estates | |
| 0 / Not Applicable | |
| None | |
| Public | |
| Public Sewer | |
| 10060693 | |
| 0920104018 |
Property History
| DATE: | EVENT: | PRICE: | SOURCE: |
|---|---|---|---|
| 26 Oct, 2018 | Sold | $190,000 | MRED MLS |
| 24 Sep, 2018 | Under contract | $195,000 | MRED MLS |
| 23 Aug, 2018 | Listed for sale | $195,000 | MRED MLS |
| 30 Jun, 2022 | Sold | $255,500 | MRED MLS |
| 16 May, 2022 | Under contract | $254,900 | MRED MLS |
| 12 May, 2022 | Listed for sale | $254,900 | MRED MLS |
Room Specifics
Total Bedrooms: 4
Bedrooms Above Ground: 4
Bedrooms Below Ground: 0
Dimensions: —
Floor Type: Carpet
Dimensions: —
Floor Type: Carpet
Dimensions: —
Floor Type: Carpet
Full Bathrooms: 3
Bathroom Amenities: —
Bathroom in Basement: 0
Rooms: Breakfast Room,Foyer,Storage,Walk In Closet
Basement Description: Unfinished,Sub-Basement
Other Specifics
| 2 | |
| Concrete Perimeter | |
| Asphalt | |
| Patio, Porch, Storms/Screens | |
| Fenced Yard | |
| 75X120 | |
| — | |
| Full | |
| Vaulted/Cathedral Ceilings, Skylight(s), Wood Laminate Floors | |
| Range, Dishwasher, Refrigerator, Washer, Dryer, Stainless Steel Appliance(s) | |
| Not in DB | |
| Tennis Courts, Sidewalks, Street Lights, Street Paved | |
| — | |
| — | |
| — |
Tax History
| Year | Property Taxes |
|---|---|
| 2018 | $6,033 |
| 2022 | $6,550 |
Contact Agent
Nearby Similar Homes
Nearby Sold Comparables
Contact Agent
Listing Provided By
RE/MAX All Pro

