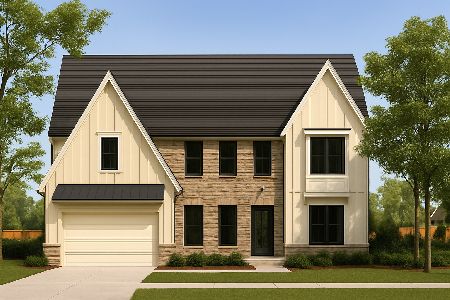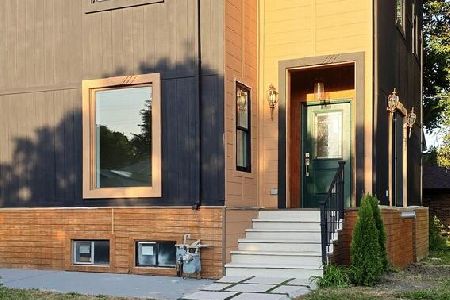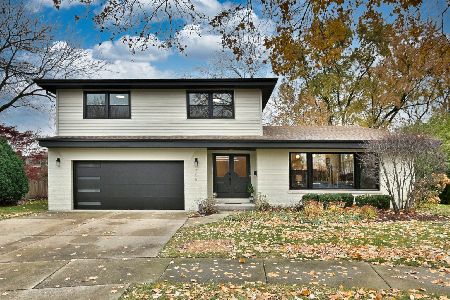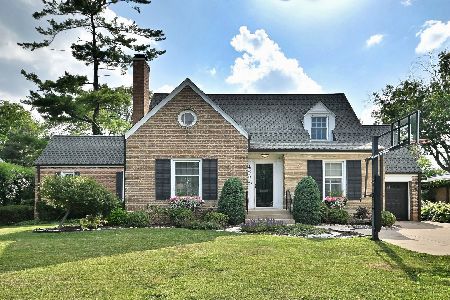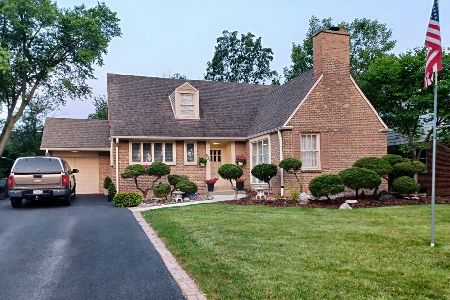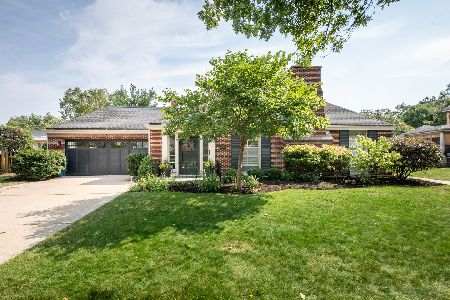476 Stratford Avenue, Elmhurst, Illinois 60126
$463,000
|
Sold
|
|
| Status: | Closed |
| Sqft: | 1,825 |
| Cost/Sqft: | $263 |
| Beds: | 2 |
| Baths: | 3 |
| Year Built: | 1951 |
| Property Taxes: | $11,329 |
| Days On Market: | 2856 |
| Lot Size: | 0,34 |
Description
Custom quality built brick & stone ranch set on a oversized Crescent Park lot complete with professionally landscaped and 14 trees make this a wonderful setting. This 1800 sq ft ranch has great entertaining space. Spacious front Foyer. Oversized Living Room with fireplace and built-in book shelves. Oversized Dining Room off the kitchen and Living Room. Plaster molding in many rooms. (No hardwoods under the LR & DR). Oversized den has hardwood flooring and has 2 walls of windows that brings in great natural light and overlooks the front yard.The kitchen has great space for the chef with a separate breakfast space. 2 full baths on the 1st floor. Both BR's are oversized. 1st floor sun/family room off the garage and kitchen with sliders to the deck, beamed ceiling & ceiling fan. Lower level has a rec room with fireplace, wet bar, outside entrance, laundry room, bath, and walk-in crawl space for storage. Wonderful outside oasis private deck & patio areas & extensive landscape. New CAC
Property Specifics
| Single Family | |
| — | |
| Ranch | |
| 1951 | |
| Partial | |
| — | |
| No | |
| 0.34 |
| Du Page | |
| — | |
| 0 / Not Applicable | |
| None | |
| Lake Michigan | |
| Public Sewer | |
| 09894081 | |
| 0612213020 |
Nearby Schools
| NAME: | DISTRICT: | DISTANCE: | |
|---|---|---|---|
|
Grade School
Edison Elementary School |
205 | — | |
|
Middle School
Sandburg Middle School |
205 | Not in DB | |
|
High School
York Community High School |
205 | Not in DB | |
Property History
| DATE: | EVENT: | PRICE: | SOURCE: |
|---|---|---|---|
| 20 Jul, 2018 | Sold | $463,000 | MRED MLS |
| 14 Apr, 2018 | Under contract | $479,900 | MRED MLS |
| 23 Mar, 2018 | Listed for sale | $479,900 | MRED MLS |
Room Specifics
Total Bedrooms: 2
Bedrooms Above Ground: 2
Bedrooms Below Ground: 0
Dimensions: —
Floor Type: Hardwood
Full Bathrooms: 3
Bathroom Amenities: —
Bathroom in Basement: 1
Rooms: Den,Breakfast Room,Sun Room
Basement Description: Partially Finished
Other Specifics
| 2 | |
| — | |
| Asphalt | |
| Deck, Storms/Screens | |
| Landscaped | |
| 76X165X105X163 | |
| — | |
| None | |
| Hardwood Floors, First Floor Bedroom, First Floor Full Bath | |
| Range, Microwave, Dishwasher, Refrigerator, Washer, Dryer, Disposal | |
| Not in DB | |
| Sidewalks, Street Lights, Street Paved | |
| — | |
| — | |
| Gas Log |
Tax History
| Year | Property Taxes |
|---|---|
| 2018 | $11,329 |
Contact Agent
Nearby Similar Homes
Nearby Sold Comparables
Contact Agent
Listing Provided By
@properties


