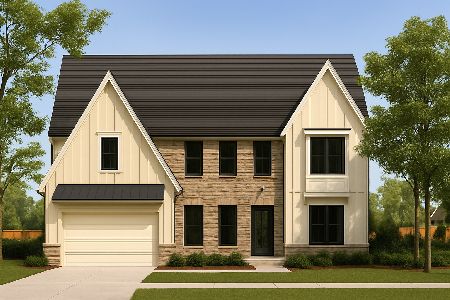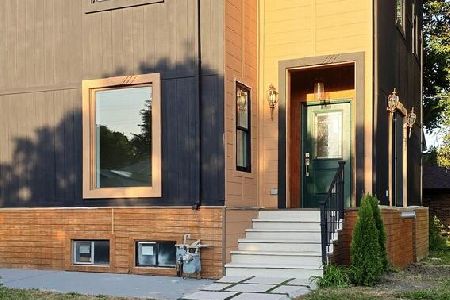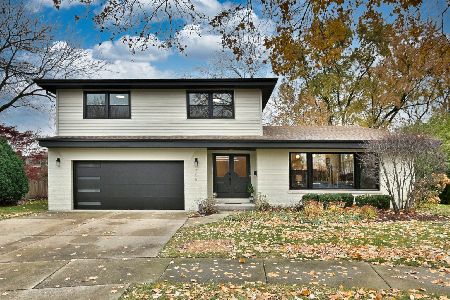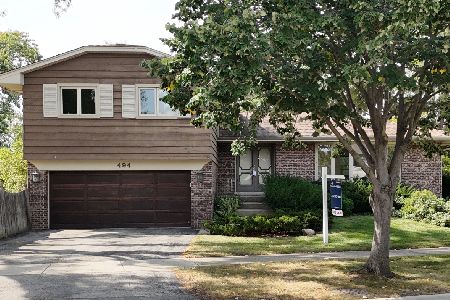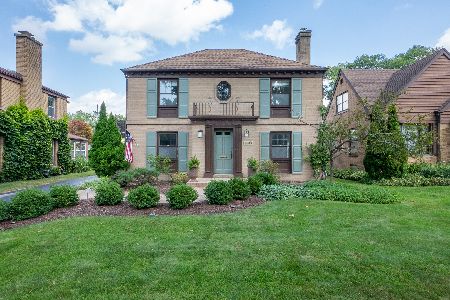486 Stratford Avenue, Elmhurst, Illinois 60126
$645,900
|
Sold
|
|
| Status: | Closed |
| Sqft: | 2,200 |
| Cost/Sqft: | $304 |
| Beds: | 3 |
| Baths: | 2 |
| Year Built: | 1955 |
| Property Taxes: | $9,452 |
| Days On Market: | 2767 |
| Lot Size: | 0,23 |
Description
Absolutely stunning executive ranch in sought-after Crescent Park. Complete rehab, transitional style with nothing to do but move in. 3 Bedrooms, including master suite, heated sun room, show-stopper living room with vaulted ceiling and gorgeous fireplace. All new base, trim, solid panel interior doors, and egress doors. White kitchen has oversized island w/ seating for 6, all new SS Kitchenaid appliances, white soft-close cabinets, Hansgrohe faucet, oversized island light fixture, & combo polished nickel/ brushed bronze hardware. Every detail was considered, including new door hardware & closet organizers. Newly refin basement has family room w/ 2nd FP, office or playroom, & laundry room, plus rough-in for future full bath. 2 large storage & utility rooms. New ejector pit. Sump pump w/ battery backup. New landscaping, walkways, & fence. Updated electrical service, chimney rebuilt from the roof up w/3 new liners. Home is wired for low voltage for tv/phone/data. Nothing was spared!
Property Specifics
| Single Family | |
| — | |
| Ranch | |
| 1955 | |
| Full | |
| — | |
| No | |
| 0.23 |
| Du Page | |
| Crescent Park | |
| 0 / Not Applicable | |
| None | |
| Public | |
| Public Sewer | |
| 09995464 | |
| 0612220011 |
Nearby Schools
| NAME: | DISTRICT: | DISTANCE: | |
|---|---|---|---|
|
Grade School
Edison Elementary School |
205 | — | |
|
Middle School
Sandburg Middle School |
205 | Not in DB | |
|
High School
York Community High School |
205 | Not in DB | |
Property History
| DATE: | EVENT: | PRICE: | SOURCE: |
|---|---|---|---|
| 4 Jan, 2018 | Sold | $440,000 | MRED MLS |
| 2 Jan, 2018 | Under contract | $465,000 | MRED MLS |
| 2 Jan, 2018 | Listed for sale | $465,000 | MRED MLS |
| 24 Sep, 2018 | Sold | $645,900 | MRED MLS |
| 12 Aug, 2018 | Under contract | $668,900 | MRED MLS |
| — | Last price change | $674,900 | MRED MLS |
| 22 Jun, 2018 | Listed for sale | $674,900 | MRED MLS |
Room Specifics
Total Bedrooms: 3
Bedrooms Above Ground: 3
Bedrooms Below Ground: 0
Dimensions: —
Floor Type: Hardwood
Dimensions: —
Floor Type: Hardwood
Full Bathrooms: 2
Bathroom Amenities: Double Sink,Soaking Tub
Bathroom in Basement: 0
Rooms: Office,Sun Room
Basement Description: Finished,Bathroom Rough-In
Other Specifics
| 2 | |
| Concrete Perimeter | |
| Concrete | |
| Patio, Storms/Screens | |
| Corner Lot | |
| 84 X 130 X 80 X 121 | |
| Full | |
| Full | |
| Vaulted/Cathedral Ceilings, Hardwood Floors, Heated Floors, First Floor Bedroom, First Floor Full Bath | |
| Range, Microwave, Dishwasher, Refrigerator, Washer, Dryer, Stainless Steel Appliance(s) | |
| Not in DB | |
| Sidewalks, Street Lights, Street Paved | |
| — | |
| — | |
| Wood Burning |
Tax History
| Year | Property Taxes |
|---|---|
| 2018 | $9,234 |
| 2018 | $9,452 |
Contact Agent
Nearby Similar Homes
Nearby Sold Comparables
Contact Agent
Listing Provided By
L.W. Reedy Real Estate

