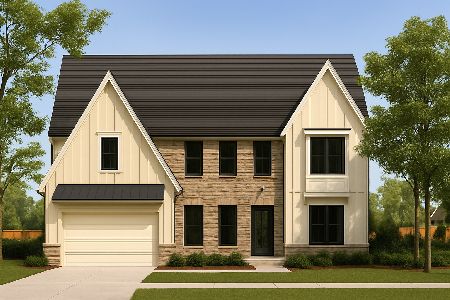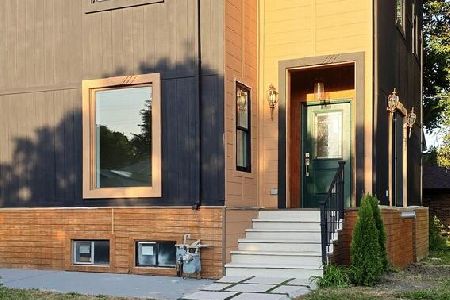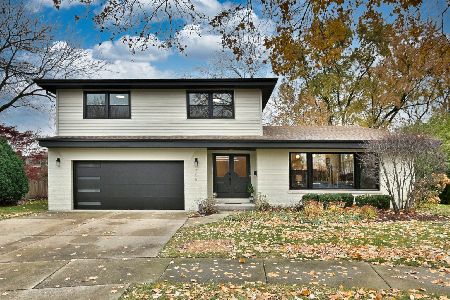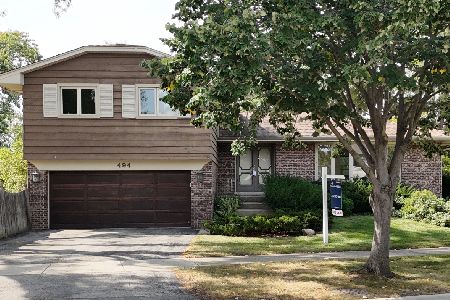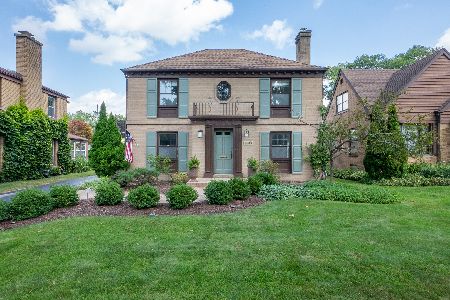486 Stratford Avenue, Elmhurst, Illinois 60126
$440,000
|
Sold
|
|
| Status: | Closed |
| Sqft: | 2,017 |
| Cost/Sqft: | $231 |
| Beds: | 3 |
| Baths: | 2 |
| Year Built: | 1955 |
| Property Taxes: | $9,234 |
| Days On Market: | 2936 |
| Lot Size: | 0,23 |
Description
A rare find! This sprawling ranch has tons of potential. 3 spacious bedrooms, separate dining area, plus a large eat in kitchen with breakfast bar and table area. 2 full bathrooms on main level. Original hardwood floors under carpet! Vaulted ceiling in living room, well-built home with two wood-burning fireplaces, one on each level. Full basement includes the best of both worlds, with spacious finished family room with a bar for entertaining & 2nd wood-burning fireplace. 2 huge storage & utility rooms allow space to expand existing family room. Sump pump with battery backup keep the basement completely dry. Location can't be beat, minutes away from 290, Award-Winning Sandburg Middle School, York & Vallette Business District, & much more. For a private tour, call or email today!
Property Specifics
| Single Family | |
| — | |
| Ranch | |
| 1955 | |
| Full | |
| — | |
| No | |
| 0.23 |
| Du Page | |
| Crescent Park | |
| 0 / Not Applicable | |
| None | |
| Public | |
| Public Sewer | |
| 09796194 | |
| 0612220011 |
Nearby Schools
| NAME: | DISTRICT: | DISTANCE: | |
|---|---|---|---|
|
Grade School
Edison Elementary School |
205 | — | |
|
Middle School
Sandburg Middle School |
205 | Not in DB | |
|
High School
York Community High School |
205 | Not in DB | |
Property History
| DATE: | EVENT: | PRICE: | SOURCE: |
|---|---|---|---|
| 4 Jan, 2018 | Sold | $440,000 | MRED MLS |
| 2 Jan, 2018 | Under contract | $465,000 | MRED MLS |
| 2 Jan, 2018 | Listed for sale | $465,000 | MRED MLS |
| 24 Sep, 2018 | Sold | $645,900 | MRED MLS |
| 12 Aug, 2018 | Under contract | $668,900 | MRED MLS |
| — | Last price change | $674,900 | MRED MLS |
| 22 Jun, 2018 | Listed for sale | $674,900 | MRED MLS |
Room Specifics
Total Bedrooms: 3
Bedrooms Above Ground: 3
Bedrooms Below Ground: 0
Dimensions: —
Floor Type: Hardwood
Dimensions: —
Floor Type: Hardwood
Full Bathrooms: 2
Bathroom Amenities: —
Bathroom in Basement: 0
Rooms: Storage
Basement Description: Partially Finished
Other Specifics
| 2 | |
| Concrete Perimeter | |
| Concrete | |
| Patio, Storms/Screens | |
| Corner Lot | |
| 84 X 130 X 80 X 121 | |
| Full | |
| None | |
| Vaulted/Cathedral Ceilings, Bar-Dry, Hardwood Floors, First Floor Bedroom, First Floor Full Bath | |
| Range, Microwave, Refrigerator, Washer, Dryer | |
| Not in DB | |
| Sidewalks, Street Lights, Street Paved | |
| — | |
| — | |
| Wood Burning |
Tax History
| Year | Property Taxes |
|---|---|
| 2018 | $9,234 |
| 2018 | $9,452 |
Contact Agent
Nearby Similar Homes
Nearby Sold Comparables
Contact Agent
Listing Provided By
Coldwell Banker Residential

