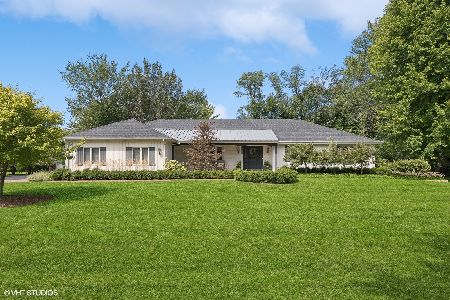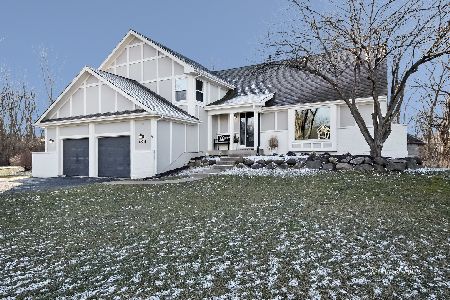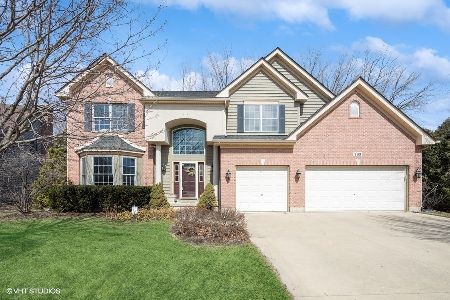477 Crystal Court, Lakewood, Illinois 60014
$556,000
|
Sold
|
|
| Status: | Closed |
| Sqft: | 3,762 |
| Cost/Sqft: | $156 |
| Beds: | 3 |
| Baths: | 5 |
| Year Built: | 2013 |
| Property Taxes: | $9,978 |
| Days On Market: | 2860 |
| Lot Size: | 0,49 |
Description
Not one detail overlooked in this impeccable custom designed, ranch home. Located in the desirable Gates of Lakewood, this home exudes modern elegance & will impress you w/ every step. Gorgeous great room featuring vaulted wood beam ceiling, built-ins and craftsman, brick hearth fireplace is the dramatic focal point of the main level. Inspirational chef's kitchen w/ granite counters, center island w/ seating, stainless appliances and walk-in pantry. Accompanied by a large dining area and screened porch w/ skylight vaulted ceiling that is the hub for entertaining. The master suite features large walk-in closet and luxurious spa bathroom w/ dual-sink vanity, soaking tub and glass shower. 3 other ample sized bedrooms all boasting sleek en-suites. English basement houses a large rec area w/ game space, laundry room w/craft area, and ensuite. Rich hardwood flooring, plantation shutters, mud room, office space + much more. Blocks from Crystal Lake's south shore and 4 seasons of recreation!
Property Specifics
| Single Family | |
| — | |
| Ranch | |
| 2013 | |
| Partial,English | |
| CUSTOM | |
| No | |
| 0.49 |
| Mc Henry | |
| Country Club Addition | |
| 0 / Not Applicable | |
| None | |
| Private Well | |
| Public Sewer | |
| 09923607 | |
| 1801454009 |
Nearby Schools
| NAME: | DISTRICT: | DISTANCE: | |
|---|---|---|---|
|
Grade School
South Elementary School |
47 | — | |
|
Middle School
Richard F Bernotas Middle School |
47 | Not in DB | |
|
High School
Crystal Lake Central High School |
155 | Not in DB | |
Property History
| DATE: | EVENT: | PRICE: | SOURCE: |
|---|---|---|---|
| 14 Jun, 2018 | Sold | $556,000 | MRED MLS |
| 9 May, 2018 | Under contract | $585,000 | MRED MLS |
| 19 Apr, 2018 | Listed for sale | $585,000 | MRED MLS |
Room Specifics
Total Bedrooms: 4
Bedrooms Above Ground: 3
Bedrooms Below Ground: 1
Dimensions: —
Floor Type: Carpet
Dimensions: —
Floor Type: Carpet
Dimensions: —
Floor Type: Carpet
Full Bathrooms: 5
Bathroom Amenities: Separate Shower,Double Sink,Soaking Tub
Bathroom in Basement: 1
Rooms: Mud Room,Screened Porch,Other Room
Basement Description: Partially Finished
Other Specifics
| 2.5 | |
| Concrete Perimeter | |
| Asphalt | |
| Patio, Porch, Porch Screened | |
| Cul-De-Sac | |
| 151X144X150X139 | |
| — | |
| Full | |
| Vaulted/Cathedral Ceilings, Hardwood Floors | |
| Microwave, Dishwasher, Refrigerator, Washer, Dryer, Disposal, Stainless Steel Appliance(s), Cooktop, Built-In Oven, Range Hood | |
| Not in DB | |
| Street Paved | |
| — | |
| — | |
| Gas Log, Gas Starter |
Tax History
| Year | Property Taxes |
|---|---|
| 2018 | $9,978 |
Contact Agent
Nearby Sold Comparables
Contact Agent
Listing Provided By
Baird & Warner







